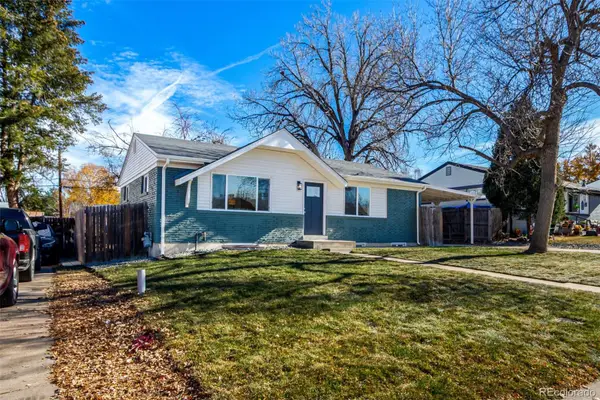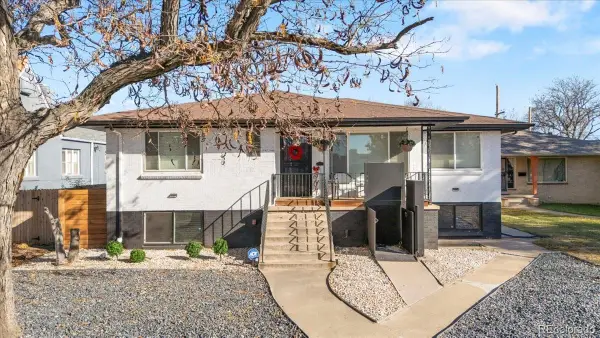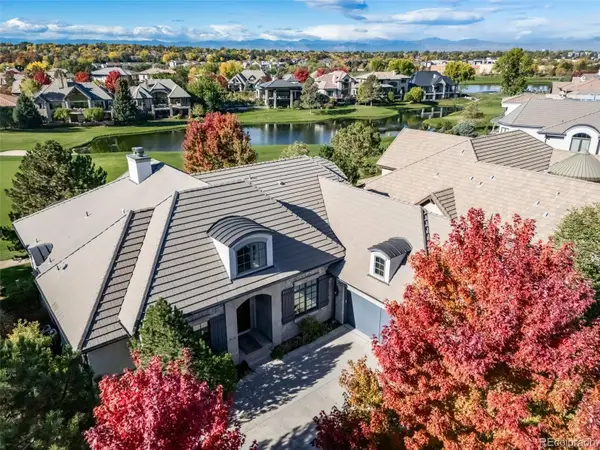1155 Ash Street #202, Denver, CO 80220
Local realty services provided by:LUX Real Estate Company ERA Powered
1155 Ash Street #202,Denver, CO 80220
$250,000
- 2 Beds
- 2 Baths
- 1,008 sq. ft.
- Condominium
- Active
Listed by: megan lutherMegan@thesimplelife.co,970-726-6625
Office: the simple life r.e. company
MLS#:6192627
Source:ML
Price summary
- Price:$250,000
- Price per sq. ft.:$248.02
- Monthly HOA dues:$734
About this home
MOTIVATED SELLER *** ALL REASONABLE OFFERS WILL BE CONSIDERED *** Take advantage of the low price on this completely remodeled condo nestled in the vibrant 9th & Colorado district development with Trader Joes, Snooze & AMC Theatre all nearby + you're in close proximity to the Denver Zoo, Botanic Garden, Nature & Science Museum & City Park and less than a 10 minute drive to Target, Cherry Creek Shopping Center & an array of dining & entertainment options. End unit with views of the city skyline. Updated kitchen featuring stainless steel appliances, new countertops, & new cabinets with ample space. Open living room offers ample space to commune, while the expansive balcony stretches the length of the condo providing a wonderful spot for sipping morning coffee, observing passersby & enjoying just being outdoors. Floor to ceiling glass windows flood each room with natural light. Generously sized bedrooms feature floor to ceiling glass doors that open onto the patio, allowing for uninterrupted views. Improvements will continue to be made to the building and its amenities: an on-site gym, a clubhouse and private meeting room wrapped in the 360 degree views from the open 17th floor. This condo includes an underground deeded parking spot with storage unit for your convenience. Recent building updates including new elevators coming soon. Property is currently rented long term on a month to month basis. Great location for an investment or place to call your own.
Contact an agent
Home facts
- Year built:1962
- Listing ID #:6192627
Rooms and interior
- Bedrooms:2
- Total bathrooms:2
- Full bathrooms:2
- Living area:1,008 sq. ft.
Heating and cooling
- Cooling:Central Air
- Heating:Forced Air
Structure and exterior
- Year built:1962
- Building area:1,008 sq. ft.
Schools
- High school:East
- Middle school:Hill
- Elementary school:Palmer
Utilities
- Water:Public
- Sewer:Public Sewer
Finances and disclosures
- Price:$250,000
- Price per sq. ft.:$248.02
- Tax amount:$1,337 (2023)
New listings near 1155 Ash Street #202
- New
 $400,000Active2 beds 1 baths1,064 sq. ft.
$400,000Active2 beds 1 baths1,064 sq. ft.3563 Leyden Street, Denver, CO 80207
MLS# 4404424Listed by: KELLER WILLIAMS REALTY URBAN ELITE - New
 $717,800Active3 beds 4 baths2,482 sq. ft.
$717,800Active3 beds 4 baths2,482 sq. ft.8734 Martin Luther King Boulevard, Denver, CO 80238
MLS# 6313682Listed by: EQUITY COLORADO REAL ESTATE - New
 $535,000Active4 beds 3 baths1,992 sq. ft.
$535,000Active4 beds 3 baths1,992 sq. ft.1760 S Dale Court, Denver, CO 80219
MLS# 7987632Listed by: COMPASS - DENVER - New
 $999,000Active6 beds 4 baths2,731 sq. ft.
$999,000Active6 beds 4 baths2,731 sq. ft.4720 Federal Boulevard, Denver, CO 80211
MLS# 4885779Listed by: KELLER WILLIAMS REALTY URBAN ELITE - New
 $559,900Active2 beds 1 baths920 sq. ft.
$559,900Active2 beds 1 baths920 sq. ft.4551 Utica Street, Denver, CO 80212
MLS# 2357508Listed by: HETER AND COMPANY INC - New
 $2,600,000Active5 beds 6 baths7,097 sq. ft.
$2,600,000Active5 beds 6 baths7,097 sq. ft.9126 E Wesley Avenue, Denver, CO 80231
MLS# 6734740Listed by: EXP REALTY, LLC - New
 $799,000Active3 beds 4 baths1,759 sq. ft.
$799,000Active3 beds 4 baths1,759 sq. ft.1236 Quitman Street, Denver, CO 80204
MLS# 8751708Listed by: KELLER WILLIAMS REALTY DOWNTOWN LLC - New
 $625,000Active2 beds 2 baths1,520 sq. ft.
$625,000Active2 beds 2 baths1,520 sq. ft.1209 S Pennsylvania Street, Denver, CO 80210
MLS# 1891228Listed by: HOLLERMEIER REALTY - New
 $375,000Active1 beds 1 baths819 sq. ft.
$375,000Active1 beds 1 baths819 sq. ft.2500 Walnut Street #306, Denver, CO 80205
MLS# 2380483Listed by: K.O. REAL ESTATE - New
 $699,990Active2 beds 2 baths1,282 sq. ft.
$699,990Active2 beds 2 baths1,282 sq. ft.4157 Wyandot Street, Denver, CO 80211
MLS# 6118631Listed by: KELLER WILLIAMS REALTY DOWNTOWN LLC
