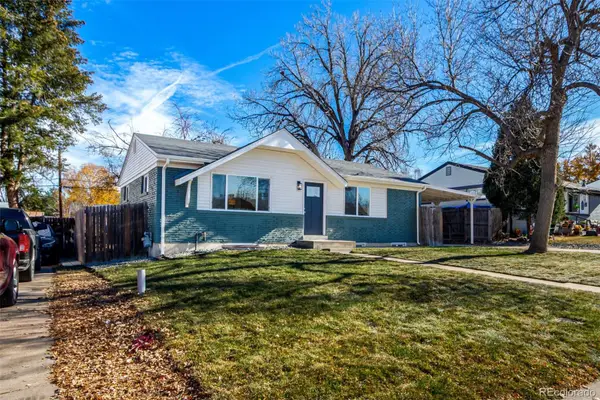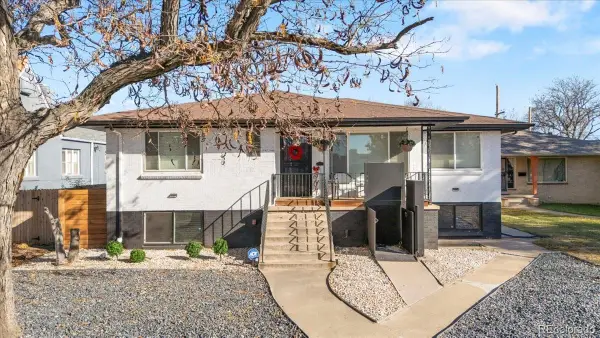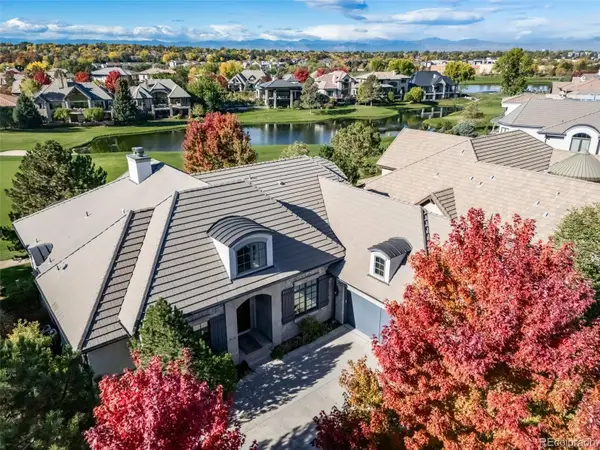11571 E 26th Avenue, Denver, CO 80238
Local realty services provided by:LUX Real Estate Company ERA Powered
Listed by: michael de bellmike@mikedebell.com,720-772-1505
Office: mike de bell real estate
MLS#:8311938
Source:ML
Price summary
- Price:$685,000
- Price per sq. ft.:$265.71
- Monthly HOA dues:$56
About this home
A great new price for this beautifully updated 4 bed, 4 bath townhome in one of Denver’s most sought-after communities! Set on a private .3-acre courtyard, it offers the perfect blend of city convenience and neighborhood charm. The sun-filled main level features south-facing windows, new flooring, and a refreshed kitchen, plus a versatile office space for remote work or reading. Upstairs, the bright primary suite includes a spa-like bath with separate tub and shower and a walk-in closet with custom organization. The finished basement provides a spacious media/family room, guest suite, and full bath. Outside, enjoy a south-facing backyard retreat with deck, privacy fence, and bistro lights. This planned community prioritizes green space, tree-lined courtyards, pools, and parks—perfect for those who value walkability. Schools, restaurants, and community amenities are just a short stroll away. Recent upgrades include a Class 4 impact-resistant roof (2025), finished basement (2024), updated fireplace with custom shelving, lighting upgrades, window coverings, and a two-car garage. Located steps from Isabella Bird and near Bill Roberts K-8, Northfield HS, Stanley Marketplace, Eastbridge dining, and minutes to DIA. Don’t miss this turnkey townhome that combines comfort, style, and community in the heart of Denver.
Contact an agent
Home facts
- Year built:2019
- Listing ID #:8311938
Rooms and interior
- Bedrooms:4
- Total bathrooms:4
- Full bathrooms:2
- Half bathrooms:1
- Living area:2,578 sq. ft.
Heating and cooling
- Cooling:Central Air
- Heating:Forced Air
Structure and exterior
- Roof:Shingle
- Year built:2019
- Building area:2,578 sq. ft.
- Lot area:0.07 Acres
Schools
- High school:Northfield
- Middle school:DSST: Montview
- Elementary school:Isabella Bird Community
Utilities
- Water:Public
- Sewer:Public Sewer
Finances and disclosures
- Price:$685,000
- Price per sq. ft.:$265.71
- Tax amount:$5,646 (2024)
New listings near 11571 E 26th Avenue
- New
 $400,000Active2 beds 1 baths1,064 sq. ft.
$400,000Active2 beds 1 baths1,064 sq. ft.3563 Leyden Street, Denver, CO 80207
MLS# 4404424Listed by: KELLER WILLIAMS REALTY URBAN ELITE - New
 $717,800Active3 beds 4 baths2,482 sq. ft.
$717,800Active3 beds 4 baths2,482 sq. ft.8734 Martin Luther King Boulevard, Denver, CO 80238
MLS# 6313682Listed by: EQUITY COLORADO REAL ESTATE - New
 $535,000Active4 beds 3 baths1,992 sq. ft.
$535,000Active4 beds 3 baths1,992 sq. ft.1760 S Dale Court, Denver, CO 80219
MLS# 7987632Listed by: COMPASS - DENVER - New
 $999,000Active6 beds 4 baths2,731 sq. ft.
$999,000Active6 beds 4 baths2,731 sq. ft.4720 Federal Boulevard, Denver, CO 80211
MLS# 4885779Listed by: KELLER WILLIAMS REALTY URBAN ELITE - New
 $559,900Active2 beds 1 baths920 sq. ft.
$559,900Active2 beds 1 baths920 sq. ft.4551 Utica Street, Denver, CO 80212
MLS# 2357508Listed by: HETER AND COMPANY INC - New
 $2,600,000Active5 beds 6 baths7,097 sq. ft.
$2,600,000Active5 beds 6 baths7,097 sq. ft.9126 E Wesley Avenue, Denver, CO 80231
MLS# 6734740Listed by: EXP REALTY, LLC - New
 $799,000Active3 beds 4 baths1,759 sq. ft.
$799,000Active3 beds 4 baths1,759 sq. ft.1236 Quitman Street, Denver, CO 80204
MLS# 8751708Listed by: KELLER WILLIAMS REALTY DOWNTOWN LLC - New
 $625,000Active2 beds 2 baths1,520 sq. ft.
$625,000Active2 beds 2 baths1,520 sq. ft.1209 S Pennsylvania Street, Denver, CO 80210
MLS# 1891228Listed by: HOLLERMEIER REALTY - New
 $375,000Active1 beds 1 baths819 sq. ft.
$375,000Active1 beds 1 baths819 sq. ft.2500 Walnut Street #306, Denver, CO 80205
MLS# 2380483Listed by: K.O. REAL ESTATE - New
 $699,990Active2 beds 2 baths1,282 sq. ft.
$699,990Active2 beds 2 baths1,282 sq. ft.4157 Wyandot Street, Denver, CO 80211
MLS# 6118631Listed by: KELLER WILLIAMS REALTY DOWNTOWN LLC
