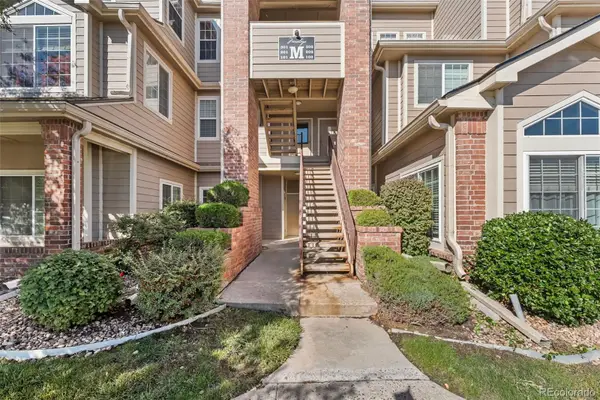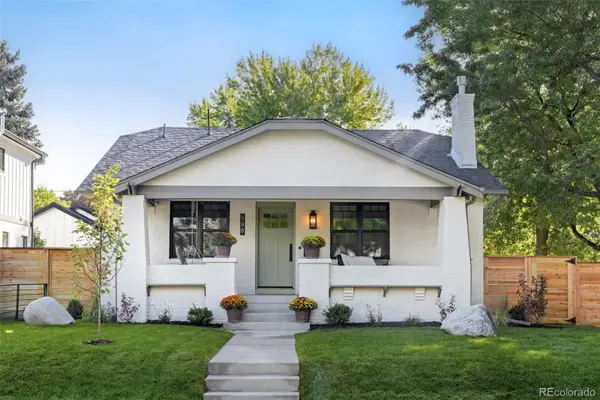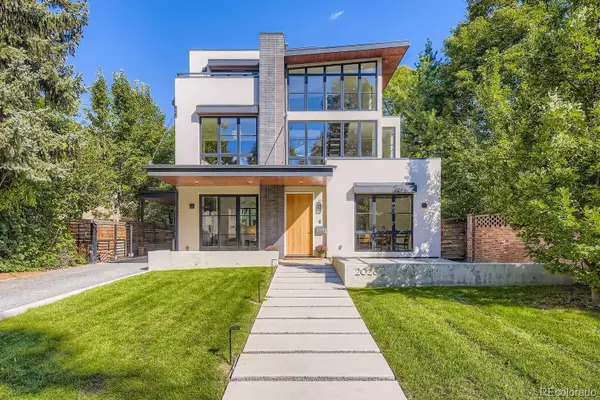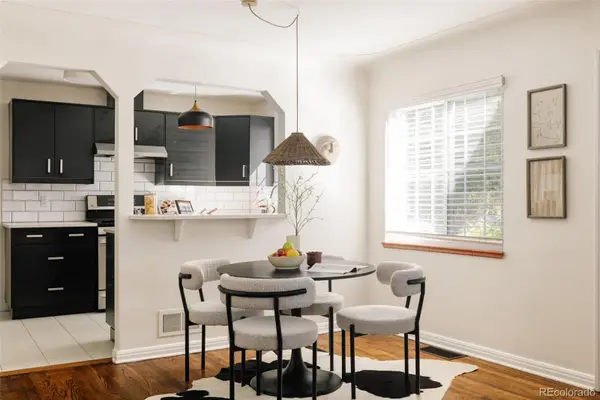1160 N Dahlia Street, Denver, CO 80220
Local realty services provided by:RONIN Real Estate Professionals ERA Powered
1160 N Dahlia Street,Denver, CO 80220
$2,400,000
- 6 Beds
- 6 Baths
- 5,472 sq. ft.
- Single family
- Active
Listed by:jason lewiston303-802-6700
Office:lokation
MLS#:7445046
Source:ML
Price summary
- Price:$2,400,000
- Price per sq. ft.:$438.6
About this home
This is a listing for one of two new houses, to be built next to each other, on two new lots being split from the parking lot of the Church of Christ. The existing house at 1150 N Dahlia will be removed. The new houses (a 2nd elevation is being created) will be in the Cotswold style of central England, with a real limestone veneer on all sides, wood floors and staircases, and wood doors throughout. The homes will feature crown moldings, wainscotting, fireplaces with pewabic tile surrounds, window seats, the finest old-world construction that we can build. The roof shingles will be simulated cedar. The houses are steps away from Lindsey Park and are served by some of the best public schools in Denver, including Hill Middle School and East High School. The sites are walkable to restaurants, shops, and a movie theater. Each house is 5,472 sf, six bedrooms, five and a half baths. Stainless steel appliances. There will be a 3+ kW solar array with battery storage, which should provide most of the energy used. The house is still grid tied for backup power. Designed by noted Michigan architect Jeff Dawkins, an expert on luxury infill houses. Call Jason 303 802 6700.
Contact an agent
Home facts
- Year built:2026
- Listing ID #:7445046
Rooms and interior
- Bedrooms:6
- Total bathrooms:6
- Full bathrooms:5
- Half bathrooms:1
- Living area:5,472 sq. ft.
Heating and cooling
- Cooling:Central Air
- Heating:Forced Air, Natural Gas, Solar
Structure and exterior
- Roof:Shingle
- Year built:2026
- Building area:5,472 sq. ft.
- Lot area:0.14 Acres
Schools
- High school:East
- Middle school:Hill
- Elementary school:Teller
Utilities
- Water:Public
- Sewer:Public Sewer
Finances and disclosures
- Price:$2,400,000
- Price per sq. ft.:$438.6
- Tax amount:$1 (2025)
New listings near 1160 N Dahlia Street
- New
 $405,000Active2 beds 2 baths1,428 sq. ft.
$405,000Active2 beds 2 baths1,428 sq. ft.7877 E Mississippi Avenue #701, Denver, CO 80238
MLS# 4798331Listed by: KELLER WILLIAMS AVENUES REALTY - New
 $330,000Active2 beds 1 baths974 sq. ft.
$330,000Active2 beds 1 baths974 sq. ft.4760 S Wadsworth Boulevard #M301, Littleton, CO 80123
MLS# 5769857Listed by: SUCCESS REALTY EXPERTS, LLC - New
 $2,130,000Active3 beds 3 baths2,844 sq. ft.
$2,130,000Active3 beds 3 baths2,844 sq. ft.590 S York Street, Denver, CO 80209
MLS# 7897899Listed by: MILEHIMODERN - Coming Soon
 $1,925,000Coming Soon4 beds 4 baths
$1,925,000Coming Soon4 beds 4 baths2026 Ash Street, Denver, CO 80207
MLS# 8848016Listed by: COMPASS - DENVER - Coming SoonOpen Sat, 11am to 1pm
 $779,000Coming Soon3 beds 3 baths
$779,000Coming Soon3 beds 3 baths1512 Larimer Street #30, Denver, CO 80202
MLS# 4161823Listed by: LIV SOTHEBY'S INTERNATIONAL REALTY - Coming SoonOpen Sat, 1:30 to 3pm
 $1,000,000Coming Soon3 beds 2 baths
$1,000,000Coming Soon3 beds 2 baths1320 Grape Street, Denver, CO 80220
MLS# 6993925Listed by: LIV SOTHEBY'S INTERNATIONAL REALTY - Coming SoonOpen Sat, 12:30 to 2:30pm
 $329,000Coming Soon2 beds 2 baths
$329,000Coming Soon2 beds 2 baths4896 S Dudley Street #9-10, Littleton, CO 80123
MLS# 8953737Listed by: KELLER WILLIAMS ADVANTAGE REALTY LLC - New
 $683,000Active3 beds 2 baths1,079 sq. ft.
$683,000Active3 beds 2 baths1,079 sq. ft.4435 Zenobia Street, Denver, CO 80212
MLS# 7100611Listed by: HATCH REALTY, LLC - New
 $9,950Active0 Acres
$9,950Active0 Acres2020 Arapahoe Street #P37, Denver, CO 80205
MLS# IR1044668Listed by: LEVEL REAL ESTATE  $529,000Active3 beds 2 baths1,658 sq. ft.
$529,000Active3 beds 2 baths1,658 sq. ft.1699 S Canosa Court, Denver, CO 80219
MLS# 1709600Listed by: GUIDE REAL ESTATE
