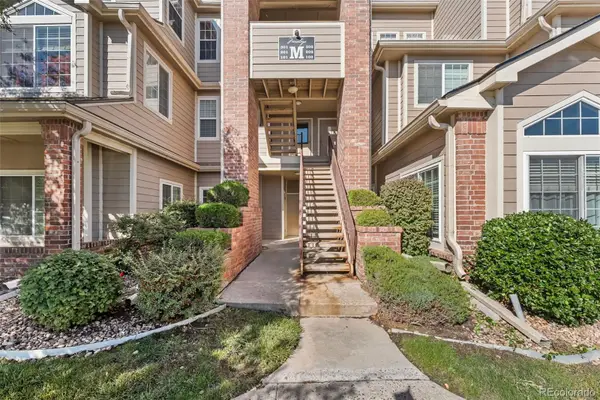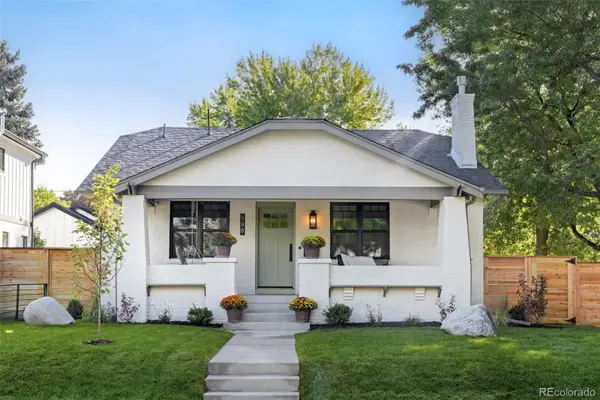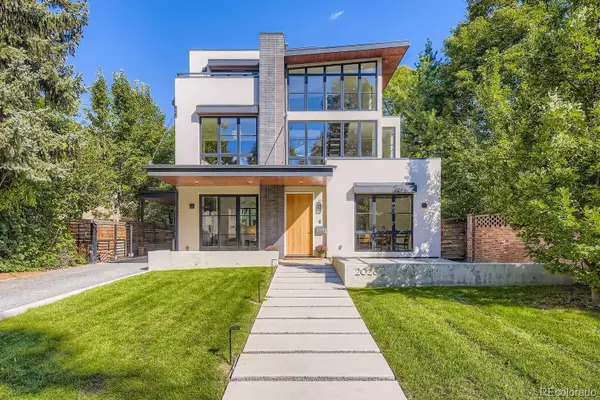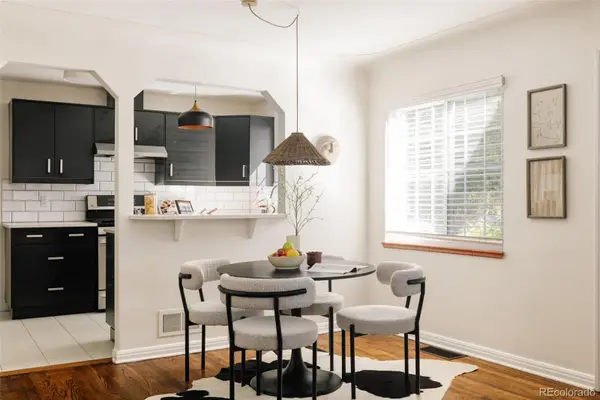1166 Rosemary Street, Denver, CO 80220
Local realty services provided by:RONIN Real Estate Professionals ERA Powered
1166 Rosemary Street,Denver, CO 80220
$499,000
- 3 Beds
- 2 Baths
- 2,030 sq. ft.
- Single family
- Active
Listed by:sean brownseanbrownbroker@gmail.com,720-244-3633
Office:guide real estate
MLS#:3935732
Source:ML
Price summary
- Price:$499,000
- Price per sq. ft.:$245.81
About this home
***OPEN HOUSE SUNDAY 9/21/25 10-1PM! Welcome to this Montclair gem, where classic character meets modern updates. Step inside to discover beautifully maintained real hardwood floors that flow throughout the main floor of the home, creating a warm and timeless feel. The remodeled kitchen features stylish finishes, stainless-steel appliances, an eat-in area, and thoughtful updates perfect for everyday living and entertaining. Both bathrooms have been tastefully renovated, offering a clean, modern aesthetic. Enjoy Colorado’s beautiful seasons in the private backyard with a terrific, covered patio, an ideal space for gardening, play, entertaining or peaceful relaxation. The home also features a carport plus two additional off-street parking spaces, a rare find in this sought-after neighborhood. Nestled in the heart of Montclair, near Lowry, you’re just moments from amazing parks, coffee shops, restaurants, and everything Denver has to offer. Recent updates include: Furnace, AC, Water Heater, Sewer Line, Plumbing, and more. Preferred lender is offering a $5000 buyer credit, 100% financing without mortgage insurance on this home if you use them for your mortgage. This move-in-ready home is the perfect blend of comfort, function, and style—don’t miss it!
Contact an agent
Home facts
- Year built:1953
- Listing ID #:3935732
Rooms and interior
- Bedrooms:3
- Total bathrooms:2
- Full bathrooms:1
- Living area:2,030 sq. ft.
Heating and cooling
- Cooling:Central Air
- Heating:Forced Air, Natural Gas
Structure and exterior
- Roof:Shingle
- Year built:1953
- Building area:2,030 sq. ft.
- Lot area:0.14 Acres
Schools
- High school:George Washington
- Middle school:Hill
- Elementary school:Montclair
Utilities
- Water:Public
- Sewer:Public Sewer
Finances and disclosures
- Price:$499,000
- Price per sq. ft.:$245.81
- Tax amount:$2,930 (2024)
New listings near 1166 Rosemary Street
- New
 $405,000Active2 beds 2 baths1,428 sq. ft.
$405,000Active2 beds 2 baths1,428 sq. ft.7877 E Mississippi Avenue #701, Denver, CO 80238
MLS# 4798331Listed by: KELLER WILLIAMS AVENUES REALTY - New
 $330,000Active2 beds 1 baths974 sq. ft.
$330,000Active2 beds 1 baths974 sq. ft.4760 S Wadsworth Boulevard #M301, Littleton, CO 80123
MLS# 5769857Listed by: SUCCESS REALTY EXPERTS, LLC - New
 $2,130,000Active3 beds 3 baths2,844 sq. ft.
$2,130,000Active3 beds 3 baths2,844 sq. ft.590 S York Street, Denver, CO 80209
MLS# 7897899Listed by: MILEHIMODERN - Coming Soon
 $1,925,000Coming Soon4 beds 4 baths
$1,925,000Coming Soon4 beds 4 baths2026 Ash Street, Denver, CO 80207
MLS# 8848016Listed by: COMPASS - DENVER - Coming SoonOpen Sat, 11am to 1pm
 $779,000Coming Soon3 beds 3 baths
$779,000Coming Soon3 beds 3 baths1512 Larimer Street #30, Denver, CO 80202
MLS# 4161823Listed by: LIV SOTHEBY'S INTERNATIONAL REALTY - Coming SoonOpen Sat, 1:30 to 3pm
 $1,000,000Coming Soon3 beds 2 baths
$1,000,000Coming Soon3 beds 2 baths1320 Grape Street, Denver, CO 80220
MLS# 6993925Listed by: LIV SOTHEBY'S INTERNATIONAL REALTY - Coming SoonOpen Sat, 12:30 to 2:30pm
 $329,000Coming Soon2 beds 2 baths
$329,000Coming Soon2 beds 2 baths4896 S Dudley Street #9-10, Littleton, CO 80123
MLS# 8953737Listed by: KELLER WILLIAMS ADVANTAGE REALTY LLC - New
 $683,000Active3 beds 2 baths1,079 sq. ft.
$683,000Active3 beds 2 baths1,079 sq. ft.4435 Zenobia Street, Denver, CO 80212
MLS# 7100611Listed by: HATCH REALTY, LLC - New
 $9,950Active0 Acres
$9,950Active0 Acres2020 Arapahoe Street #P37, Denver, CO 80205
MLS# IR1044668Listed by: LEVEL REAL ESTATE  $529,000Active3 beds 2 baths1,658 sq. ft.
$529,000Active3 beds 2 baths1,658 sq. ft.1699 S Canosa Court, Denver, CO 80219
MLS# 1709600Listed by: GUIDE REAL ESTATE
