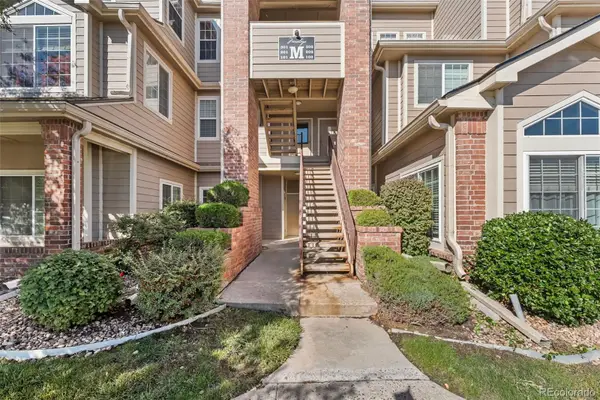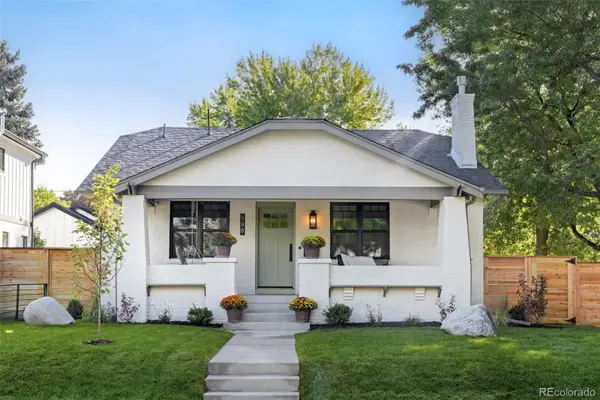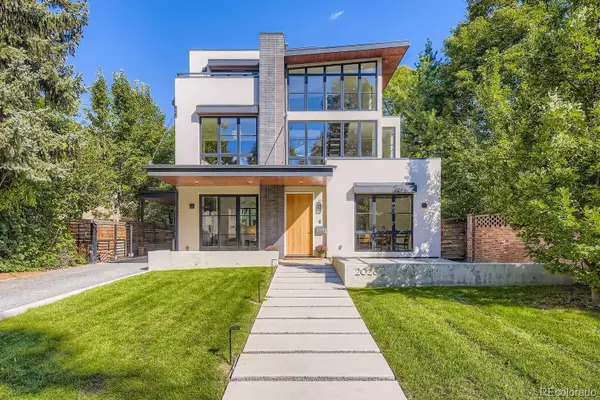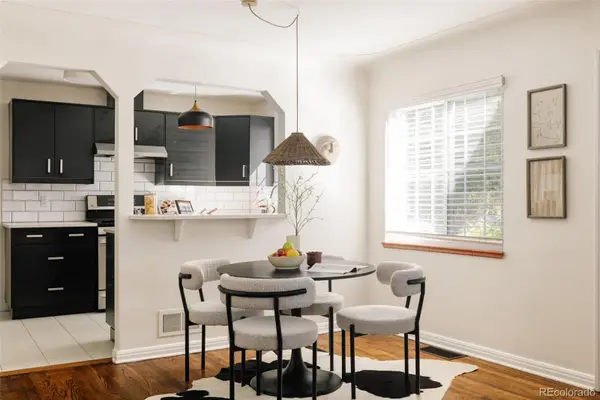1171 Syracuse Street, Denver, CO 80220
Local realty services provided by:LUX Real Estate Company ERA Powered
Listed by:mary salsichmsalsich@redpepperre.com,303-570-5566
Office:red pepper real estate
MLS#:7612224
Source:ML
Price summary
- Price:$415,000
- Price per sq. ft.:$608.5
About this home
Check out the new price and $5,000 seller credit for interest rate buy down or closing costs! Another $5000 grant may be available through the Chase Home Buyer Grant program: https://bit.ly/H0meBuyerGrant. Move right into this beautifully remodeled single-family ranch, nicely positioned near the highly desirable Montclair and Lowry areas.
The open-concept kitchen features crisp white shaker cabinets, Quartz countertops, a large island with bar seating, stainless steel appliances, and a classic subway tile backsplash. Refinished hardwood floors flow throughout the main living areas, complemented by single-panel interior doors, bronzed hardware. The full bathroom has been updated with floor and tub surround tiles, accented by glass tile details. Newer windows and ceiling fans in the living area and bedrooms provide comfort. The large, backyard is fully landscaped and fenced. The front yard is xeriscaped for minimal maintenance and water use while maximizing curb appeal. Entertain with ease on the expansive patio, complete with a fire pit area and sunshade. During the fall, enjoy fresh apples from the mature backyard apple tree. The oversized two-car detached garage offers abundant space for vehicles, storage, and gear, while an extra-long driveway ensures plenty of parking for guests.
East Colfax is one of Denver’s most diverse and lively corridors, celebrated for its eclectic mix of restaurants, coffee shops, local markets, live music venues, and cultural hotspots. The neighborhood is also benefiting from the East Colfax Bus Rapid Transit (BRT) project, designed to improve mobility and access. Just a short distance away, Montclair and Lowry provide additional neighborhood charm, with community gardens, bike trails, pocket parks, and convenient shopping and dining.
This home offers the rare combination of a central Denver location, neighborhood character, and easy access to the best of city and mountain living—all at a price point that lets you enjoy it all.
Contact an agent
Home facts
- Year built:1948
- Listing ID #:7612224
Rooms and interior
- Bedrooms:2
- Total bathrooms:1
- Full bathrooms:1
- Living area:682 sq. ft.
Heating and cooling
- Cooling:Air Conditioning-Room
- Heating:Natural Gas
Structure and exterior
- Roof:Composition
- Year built:1948
- Building area:682 sq. ft.
- Lot area:0.12 Acres
Schools
- High school:George Washington
- Middle school:Hill
- Elementary school:Montclair
Utilities
- Water:Public
- Sewer:Public Sewer
Finances and disclosures
- Price:$415,000
- Price per sq. ft.:$608.5
- Tax amount:$2,180 (2024)
New listings near 1171 Syracuse Street
- New
 $405,000Active2 beds 2 baths1,428 sq. ft.
$405,000Active2 beds 2 baths1,428 sq. ft.7877 E Mississippi Avenue #701, Denver, CO 80238
MLS# 4798331Listed by: KELLER WILLIAMS AVENUES REALTY - New
 $330,000Active2 beds 1 baths974 sq. ft.
$330,000Active2 beds 1 baths974 sq. ft.4760 S Wadsworth Boulevard #M301, Littleton, CO 80123
MLS# 5769857Listed by: SUCCESS REALTY EXPERTS, LLC - New
 $2,130,000Active3 beds 3 baths2,844 sq. ft.
$2,130,000Active3 beds 3 baths2,844 sq. ft.590 S York Street, Denver, CO 80209
MLS# 7897899Listed by: MILEHIMODERN - Coming Soon
 $1,925,000Coming Soon4 beds 4 baths
$1,925,000Coming Soon4 beds 4 baths2026 Ash Street, Denver, CO 80207
MLS# 8848016Listed by: COMPASS - DENVER - Coming SoonOpen Sat, 11am to 1pm
 $779,000Coming Soon3 beds 3 baths
$779,000Coming Soon3 beds 3 baths1512 Larimer Street #30, Denver, CO 80202
MLS# 4161823Listed by: LIV SOTHEBY'S INTERNATIONAL REALTY - Coming SoonOpen Sat, 1:30 to 3pm
 $1,000,000Coming Soon3 beds 2 baths
$1,000,000Coming Soon3 beds 2 baths1320 Grape Street, Denver, CO 80220
MLS# 6993925Listed by: LIV SOTHEBY'S INTERNATIONAL REALTY - Coming SoonOpen Sat, 12:30 to 2:30pm
 $329,000Coming Soon2 beds 2 baths
$329,000Coming Soon2 beds 2 baths4896 S Dudley Street #9-10, Littleton, CO 80123
MLS# 8953737Listed by: KELLER WILLIAMS ADVANTAGE REALTY LLC - New
 $683,000Active3 beds 2 baths1,079 sq. ft.
$683,000Active3 beds 2 baths1,079 sq. ft.4435 Zenobia Street, Denver, CO 80212
MLS# 7100611Listed by: HATCH REALTY, LLC - New
 $9,950Active0 Acres
$9,950Active0 Acres2020 Arapahoe Street #P37, Denver, CO 80205
MLS# IR1044668Listed by: LEVEL REAL ESTATE  $529,000Active3 beds 2 baths1,658 sq. ft.
$529,000Active3 beds 2 baths1,658 sq. ft.1699 S Canosa Court, Denver, CO 80219
MLS# 1709600Listed by: GUIDE REAL ESTATE
