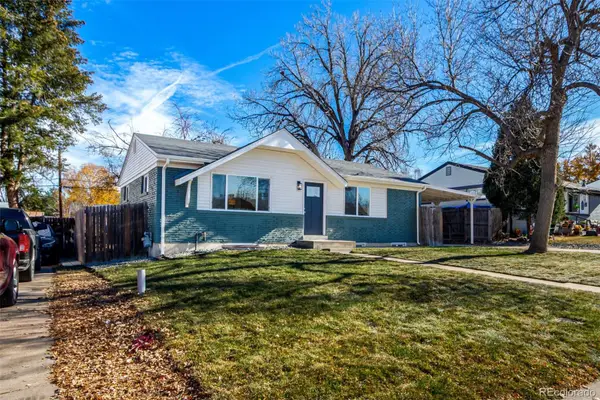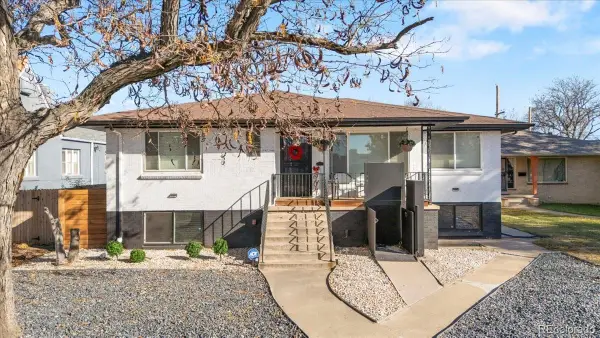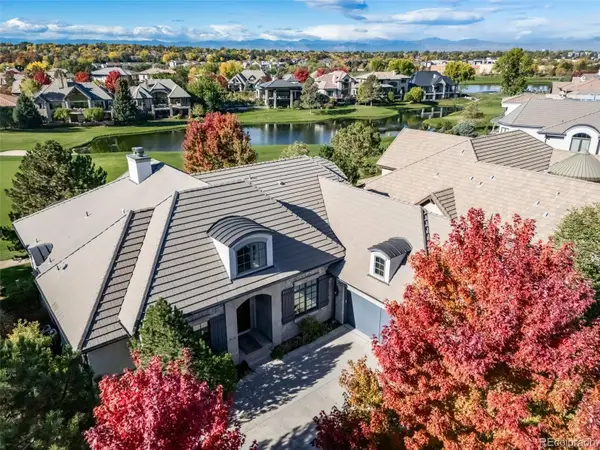1200 N Humboldt Street #303, Denver, CO 80218
Local realty services provided by:ERA New Age
Listed by: rebecca fawcettrfawcett@livsothebysrealty.com,303-434-1646
Office: liv sotheby's international realty
MLS#:3273106
Source:ML
Price summary
- Price:$489,000
- Price per sq. ft.:$444.55
- Monthly HOA dues:$808
About this home
Experience the perfect blend of peaceful park-side living and vibrant city life in this spacious 2-bedroom, 2-bath corner condo, ideally located next to Denver’s iconic Cheesman Park. An open floor plan filled with natural light flows effortlessly to an expansive enclosed balcony, now a year-round sunroom with functional windows and screens, perfect for enjoying peekaboo downtown views as the canopy of mature trees begins to thin in the fall. The kitchen features crisp white cabinetry, a large pantry, extra storage under the peninsula counter, and room for seating. A dedicated dining area and adjacent living room, seamlessly connected to the kitchen and outdoor space, make entertaining a breeze. The primary suite offers its own private balcony drenched in southern sun, two closets and a en-suite bathroom. The second bedroom provides generous closet space, charming arched wood shutters, and flexibility for family, guests or a home office. Amenities in this secure building elevate everyday living with an enclosed heated pool for year-round swims, an expansive terrace overlooking the park, a fitness center, steam room, reservable guest suite, and a welcoming gathering room with billiards and a kitchenette for hosting friends. Additional conveniences include a deeded underground parking space and private storage unit. Your HOA covers nearly everything—water, heating, A/C, trash, recycling, snow removal, and building maintenance—making lock-and-leave living truly effortless. Step outside to the park or stroll to Capitol Hill, Uptown, Congress Park, and City Park. Within minutes, you can be at Cherry Creek, the Botanic Gardens, Denver Zoo, or the Museum of Nature & Science. This home is a must-see.
Contact an agent
Home facts
- Year built:1966
- Listing ID #:3273106
Rooms and interior
- Bedrooms:2
- Total bathrooms:2
- Full bathrooms:1
- Living area:1,100 sq. ft.
Heating and cooling
- Cooling:Central Air
- Heating:Baseboard
Structure and exterior
- Year built:1966
- Building area:1,100 sq. ft.
Schools
- High school:East
- Middle school:Morey
- Elementary school:Dora Moore
Utilities
- Water:Public
- Sewer:Public Sewer
Finances and disclosures
- Price:$489,000
- Price per sq. ft.:$444.55
- Tax amount:$2,212 (2024)
New listings near 1200 N Humboldt Street #303
- New
 $400,000Active2 beds 1 baths1,064 sq. ft.
$400,000Active2 beds 1 baths1,064 sq. ft.3563 Leyden Street, Denver, CO 80207
MLS# 4404424Listed by: KELLER WILLIAMS REALTY URBAN ELITE - New
 $717,800Active3 beds 4 baths2,482 sq. ft.
$717,800Active3 beds 4 baths2,482 sq. ft.8734 Martin Luther King Boulevard, Denver, CO 80238
MLS# 6313682Listed by: EQUITY COLORADO REAL ESTATE - New
 $535,000Active4 beds 3 baths1,992 sq. ft.
$535,000Active4 beds 3 baths1,992 sq. ft.1760 S Dale Court, Denver, CO 80219
MLS# 7987632Listed by: COMPASS - DENVER - New
 $999,000Active6 beds 4 baths2,731 sq. ft.
$999,000Active6 beds 4 baths2,731 sq. ft.4720 Federal Boulevard, Denver, CO 80211
MLS# 4885779Listed by: KELLER WILLIAMS REALTY URBAN ELITE - New
 $559,900Active2 beds 1 baths920 sq. ft.
$559,900Active2 beds 1 baths920 sq. ft.4551 Utica Street, Denver, CO 80212
MLS# 2357508Listed by: HETER AND COMPANY INC - New
 $2,600,000Active5 beds 6 baths7,097 sq. ft.
$2,600,000Active5 beds 6 baths7,097 sq. ft.9126 E Wesley Avenue, Denver, CO 80231
MLS# 6734740Listed by: EXP REALTY, LLC - New
 $799,000Active3 beds 4 baths1,759 sq. ft.
$799,000Active3 beds 4 baths1,759 sq. ft.1236 Quitman Street, Denver, CO 80204
MLS# 8751708Listed by: KELLER WILLIAMS REALTY DOWNTOWN LLC - New
 $625,000Active2 beds 2 baths1,520 sq. ft.
$625,000Active2 beds 2 baths1,520 sq. ft.1209 S Pennsylvania Street, Denver, CO 80210
MLS# 1891228Listed by: HOLLERMEIER REALTY - New
 $375,000Active1 beds 1 baths819 sq. ft.
$375,000Active1 beds 1 baths819 sq. ft.2500 Walnut Street #306, Denver, CO 80205
MLS# 2380483Listed by: K.O. REAL ESTATE - New
 $699,990Active2 beds 2 baths1,282 sq. ft.
$699,990Active2 beds 2 baths1,282 sq. ft.4157 Wyandot Street, Denver, CO 80211
MLS# 6118631Listed by: KELLER WILLIAMS REALTY DOWNTOWN LLC
