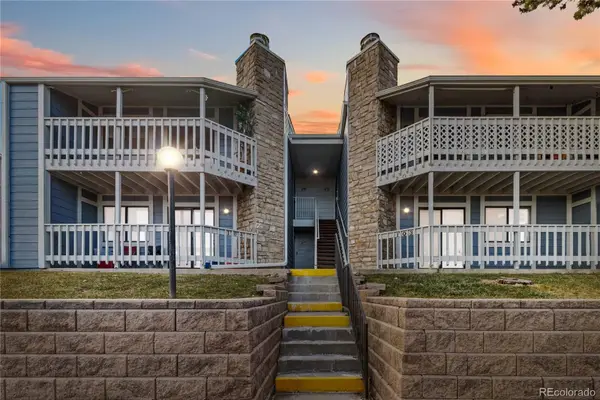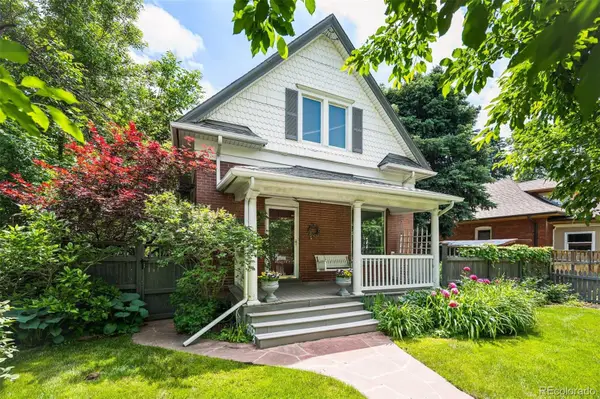1201 N Williams Street #17A, Denver, CO 80218
Local realty services provided by:RONIN Real Estate Professionals ERA Powered
Listed by: trish bragg and maggie armstrongtrishandmaggie@livsothebysrealty.com,303-241-9244
Office: liv sotheby's international realty
MLS#:5905529
Source:ML
Price summary
- Price:$1,900,000
- Price per sq. ft.:$459.16
- Monthly HOA dues:$5,871
About this home
Discover a truly one-of-a-kind residence at One Cheesman Place, a landmark building designed by architect Charles Sink at the top of Cheesman Park. This full-floor penthouse on the 17th floor offers 4,100 sq ft of refined living space, privacy and phenomenal views of the Park, the city and the mountains. Live, host and relax in style. Floor-to-ceiling glass lines the entire south side of this residence and a private elevator opens directly into your foyer. The layout is spacious, with multiple living areas designed for both comfort and entertaining. The sunroom is so special, handpainted years ago by an artist at Denver's Natural History Museum. The primary suite includes an oversized closet, en-suite bath and direct access to the terrace. A secondary bedroom with en-suite bath and walk-in closet is perfect for guests. The enormous study could be a third bedroom. Catering kitchen too! Step onto the full-length, screened-in terrace for indoor-outdoor living year-round. Just outside your door, Cheesman Park’s 1.4 mile loop invites you to enjoy morning walks and peaceful sunset strolls through one of Denver’s most beloved parks. Back inside, the hardwood floors in this penthouse are newly refinished and the walls are freshly painted. Fire screens at elevators. The 2 electrical panels are brand new and there is a hookup for a gas grill on the terrace. The HOA fee at 1201 Williams covers: Full time building manager • Full time building engineer • Security 7 days a week from 8am-midnight • Gas, electric, water for each unit • Pool and fitness room • Storage, resident parking and visitor parking • Guest suite availability ($75/night housekeeping fee) • Building insurance • Snow removal and landscaping • Elevator maintenance • Wifi is available in the building at an extra fee. A rare opportunity to live in this full floor unit as-is or make this spacious penthouse condo exactly what you wish. Please be in touch to learn more and schedule a private showing.
Contact an agent
Home facts
- Year built:1969
- Listing ID #:5905529
Rooms and interior
- Bedrooms:2
- Total bathrooms:4
- Full bathrooms:2
- Half bathrooms:1
- Living area:4,138 sq. ft.
Heating and cooling
- Cooling:Central Air
- Heating:Baseboard, Hot Water
Structure and exterior
- Roof:Membrane
- Year built:1969
- Building area:4,138 sq. ft.
Schools
- High school:East
- Middle school:Morey
- Elementary school:Dora Moore
Utilities
- Water:Public
- Sewer:Public Sewer
Finances and disclosures
- Price:$1,900,000
- Price per sq. ft.:$459.16
- Tax amount:$12,328 (2024)
New listings near 1201 N Williams Street #17A
- New
 $200,000Active1 beds 1 baths701 sq. ft.
$200,000Active1 beds 1 baths701 sq. ft.8600 E Alameda Avenue #14-204, Denver, CO 80247
MLS# 2695759Listed by: 8Z REAL ESTATE - New
 $899,000Active5 beds 3 baths2,349 sq. ft.
$899,000Active5 beds 3 baths2,349 sq. ft.3775 Osceola Street, Denver, CO 80212
MLS# 5613083Listed by: GOOD NEIGHBOR LLC - Coming Soon
 $1,050,000Coming Soon5 beds 4 baths
$1,050,000Coming Soon5 beds 4 baths1815 Grove Street, Denver, CO 80204
MLS# 8915010Listed by: MODUS REAL ESTATE - New
 $420,000Active3 beds 2 baths1,615 sq. ft.
$420,000Active3 beds 2 baths1,615 sq. ft.18649 E 46th Place, Denver, CO 80249
MLS# 2285811Listed by: DENVER PROPERTY TEAM - Open Sat, 12 to 2pmNew
 $750,000Active3 beds 2 baths1,430 sq. ft.
$750,000Active3 beds 2 baths1,430 sq. ft.1705 S Downing Street, Denver, CO 80210
MLS# 6741374Listed by: LIV SOTHEBY'S INTERNATIONAL REALTY - Coming Soon
 $975,000Coming Soon4 beds 4 baths
$975,000Coming Soon4 beds 4 baths2270 W 66th Avenue, Denver, CO 80221
MLS# 9856893Listed by: KELLER WILLIAMS DTC - New
 $499,000Active4 beds 2 baths2,610 sq. ft.
$499,000Active4 beds 2 baths2,610 sq. ft.3440 W Custer Place, Denver, CO 80219
MLS# 3345545Listed by: COMPASS - DENVER - Open Sat, 11am to 2pmNew
 $425,000Active3 beds 3 baths1,862 sq. ft.
$425,000Active3 beds 3 baths1,862 sq. ft.3532 S Hillcrest Drive #2, Denver, CO 80237
MLS# 4250984Listed by: LPT REALTY - Open Sat, 1 to 3pmNew
 $589,000Active2 beds 3 baths1,326 sq. ft.
$589,000Active2 beds 3 baths1,326 sq. ft.3065 Umatilla Street, Denver, CO 80211
MLS# 4759866Listed by: HIGH LINE REAL ESTATE LTD - Coming Soon
 $1,200,000Coming Soon4 beds 4 baths
$1,200,000Coming Soon4 beds 4 baths1324 S University Boulevard, Denver, CO 80210
MLS# 1788554Listed by: LIV SOTHEBY'S INTERNATIONAL REALTY
