1233 S Williams Street, Denver, CO 80210
Local realty services provided by:ERA New Age
1233 S Williams Street,Denver, CO 80210
$2,100,000
- 4 Beds
- 3 Baths
- - sq. ft.
- Single family
- Sold
Listed by: susan adamssusan.adams@compass.com,303-956-7293
Office: compass - denver
MLS#:3338544
Source:ML
Sorry, we are unable to map this address
Price summary
- Price:$2,100,000
About this home
Welcome to 1233 S Williams - a masterpiece of local design talent and exquisite finishes, steps from Denver's Wash Park. Fully renovated in 2015 and honored twice in 5280 Home Magazine for its exceptional design. A stately front garden welcomes guests to the front porch with nods to the craftsman details of the property. Inside, the vision of Atelier Design comes to life, somehow striking a perfect balance of cozy and moody, with a vibrant ambiance. Every corner reveals a thoughtful detail, from stained-glass doors in the dining room by local artist Anne Wolff, to Evelyn Ackerman wood panels repurposed into doors for the main-level suite. The primary bedroom includes dual walk-in closets, and a bathroom oasis. At the front of the home a bedroom/office with a fireplace, and built-ins offers serene front garden views. A distinguished living room, complete with a fireplace and vaulted statement ceiling, leads to the outdoor living area. The heart of the home, the kitchen, is a showstopper. A William Ohs design, it features New Mexican sandstone countertops, top of the line appliances, and custom cabinetry. Also on the main level, a laundry room offers additional storage. Head down the stairs and peek inside the hidden storage built in behind the decorative shelves (a well kept secret!) which leads to the lower-level den. Downstairs includes two additional bedrooms, bathroom, a versatile workshop or non-conforming bedroom, a climate-controlled wine closet, and more storage. Outside the backyard adds another living area to the home. Designed to maximize space the deck flows down to the patio and firepit. Around the corner steel garden beds and a dog run complete the space. This meticulously designed property has every detail thought out, from the Arrigoni wood floors with radiant in-floor heat and Lutron lighting, to every light fixture and piece of cabinet hardware - no detail was spared. This is a one-of-a-kind property showcasing design, comfort, and functionality.
Contact an agent
Home facts
- Year built:1922
- Listing ID #:3338544
Rooms and interior
- Bedrooms:4
- Total bathrooms:3
- Full bathrooms:1
Heating and cooling
- Cooling:Evaporative Cooling
- Heating:Radiant Floor
Structure and exterior
- Roof:Shake
- Year built:1922
Schools
- High school:South
- Middle school:Merrill
- Elementary school:Steele
Utilities
- Water:Public
- Sewer:Public Sewer
Finances and disclosures
- Price:$2,100,000
- Tax amount:$8,288 (2024)
New listings near 1233 S Williams Street
- New
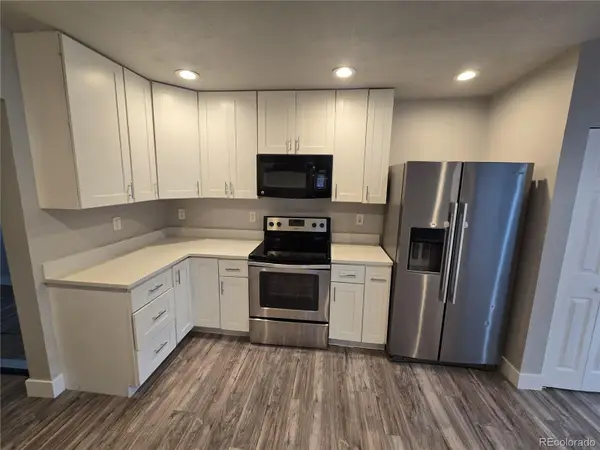 $499,000Active-- beds -- baths1,168 sq. ft.
$499,000Active-- beds -- baths1,168 sq. ft.4736 Vine Street, Denver, CO 80216
MLS# 6183096Listed by: BROKERS GUILD HOMES - Coming Soon
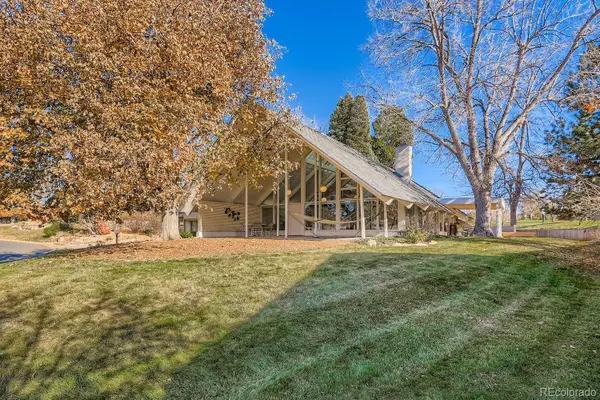 $1,650,000Coming Soon3 beds 3 baths
$1,650,000Coming Soon3 beds 3 baths3130 S Monroe Street, Denver, CO 80210
MLS# 8213159Listed by: KELLER WILLIAMS PREFERRED REALTY - New
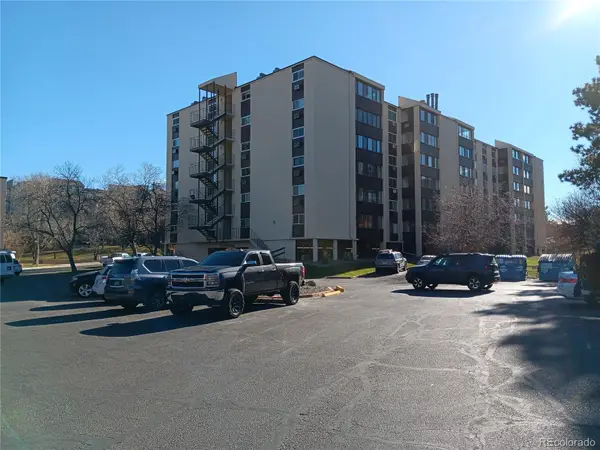 $264,900Active2 beds 2 baths1,173 sq. ft.
$264,900Active2 beds 2 baths1,173 sq. ft.3465 S Poplar Street #304, Denver, CO 80224
MLS# 8789016Listed by: CENTRON REALTY - New
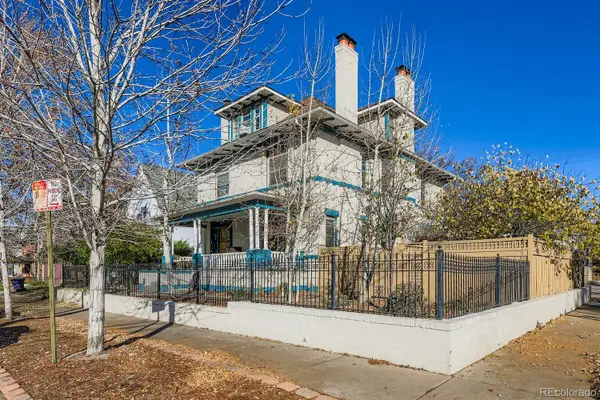 $1,125,000Active6 beds 6 baths4,148 sq. ft.
$1,125,000Active6 beds 6 baths4,148 sq. ft.1406 Clayton Street, Denver, CO 80206
MLS# 4541497Listed by: WEST PEAK PROPERTIES - New
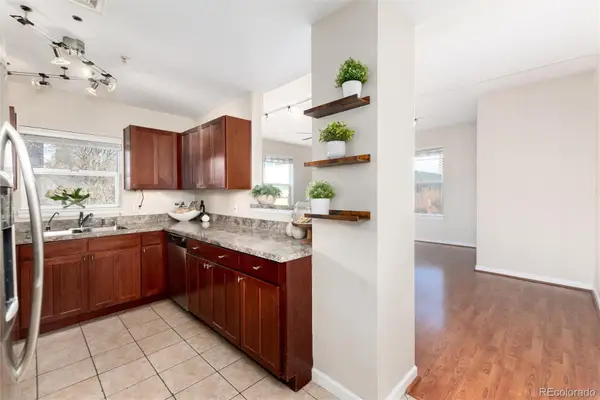 $454,900Active2 beds 2 baths1,095 sq. ft.
$454,900Active2 beds 2 baths1,095 sq. ft.1780 N Washington Street #201, Denver, CO 80203
MLS# 5660833Listed by: RE/MAX OF CHERRY CREEK - New
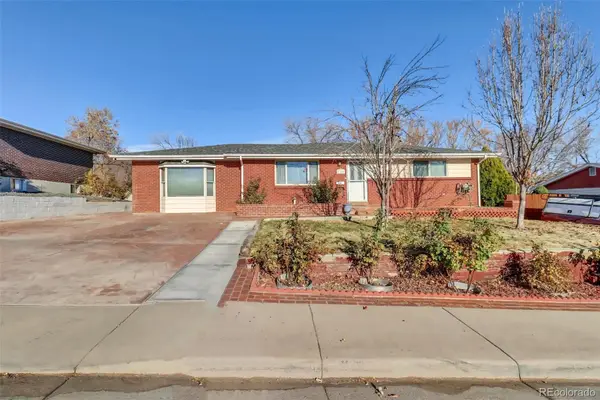 $620,000Active6 beds 2 baths2,450 sq. ft.
$620,000Active6 beds 2 baths2,450 sq. ft.1181 El Paso Boulevard, Denver, CO 80221
MLS# 5804183Listed by: M3J REAL ESTATE LLC - Coming Soon
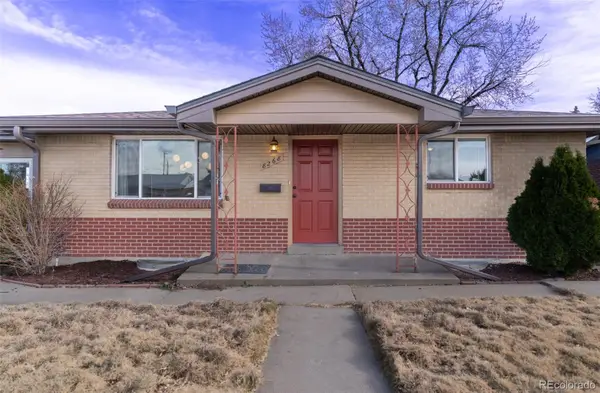 $450,000Coming Soon4 beds 2 baths
$450,000Coming Soon4 beds 2 baths8268 Loretta Drive, Denver, CO 80221
MLS# 2870619Listed by: COMPASS - DENVER - New
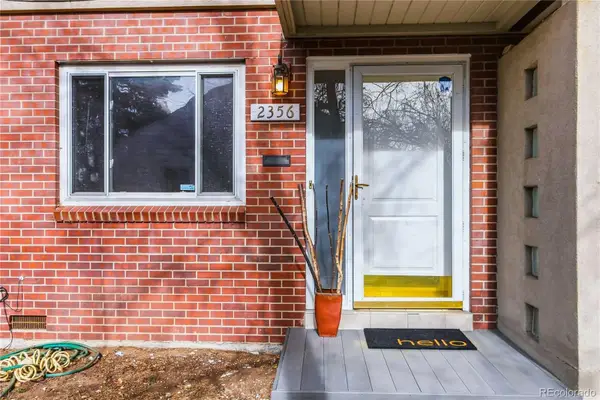 $389,000Active2 beds 1 baths940 sq. ft.
$389,000Active2 beds 1 baths940 sq. ft.2356 S Race Street, Denver, CO 80210
MLS# 6370082Listed by: COMPASS - DENVER - New
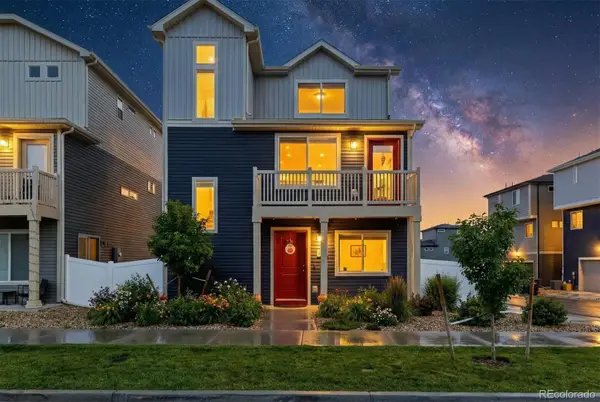 $445,000Active3 beds 2 baths1,442 sq. ft.
$445,000Active3 beds 2 baths1,442 sq. ft.18181 E 51st Avenue, Denver, CO 80249
MLS# 6474712Listed by: ONE AVENUE REALTY - Coming Soon
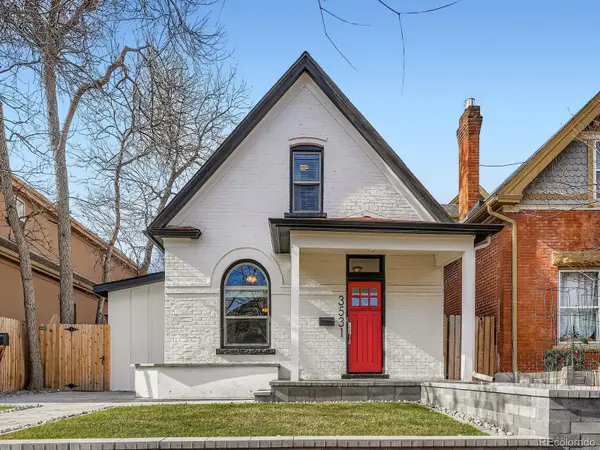 $775,000Coming Soon3 beds 2 baths
$775,000Coming Soon3 beds 2 baths3531 Quitman Street, Denver, CO 80212
MLS# 3502822Listed by: MONDO WEST REAL ESTATE
