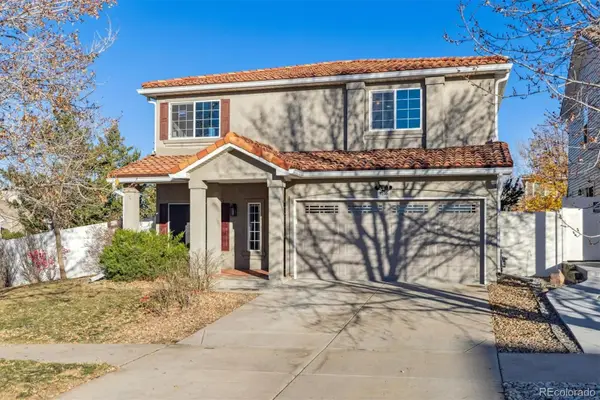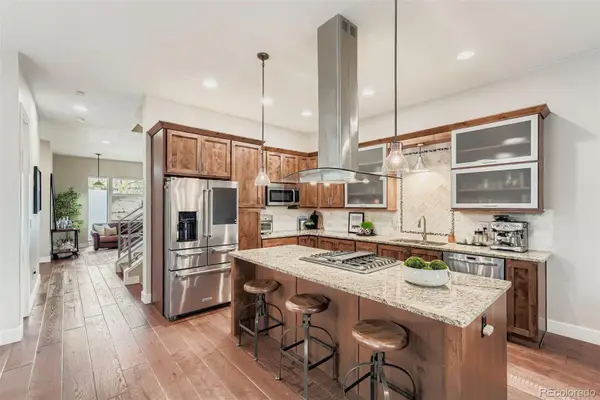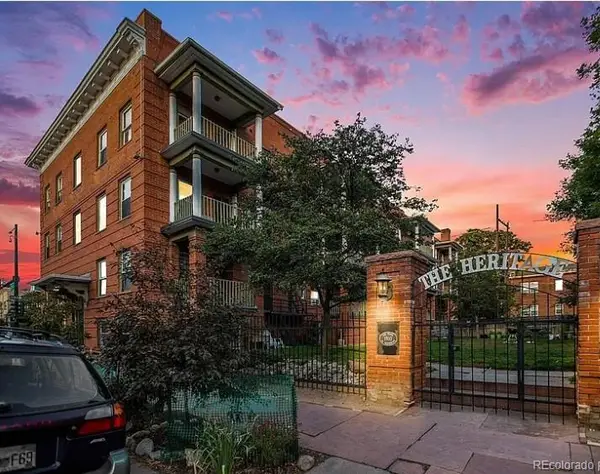1238 Rosemary Street, Denver, CO 80220
Local realty services provided by:ERA New Age
Listed by: lisandro de la oliva, tatiana de la olivaLDeLaOlivaRealtor@gmail.com,303-547-6749
Office: megastar realty
MLS#:3126557
Source:ML
Price summary
- Price:$549,900
- Price per sq. ft.:$391.11
About this home
Come see this completely remodeled home with 4 bedrooms, 2 bathrooms, and 1,406 square feet. It features a kitchen with new appliances such as a refrigerator, stove, dishwasher, and spacious new cabinetry. Enjoy the kitchen peninsula for those Saturday morning breakfasts with friends. With a double tap on the refrigerator, you can see what's needed for lunch or program the dishwasher to start washing a few hours later while you're relaxing. Take advantage of this fully upgraded home with new roof, brand new AC, new 2 pane windows, new appliances, new kitchen cabinets, etc, etc.
Enjoy those afternoons in the backyard watching your children play in the newly planted grass. There's an oversized two-car garage where you can store your tools.
Located 15 minutes from the Denver Zoo or City Park for family days out, or 15 minutes east of the Fitzsimons Building, where you can find UC Health, Children's Hospital, and the VA Hospital, you can rest easy in the event of a medical emergency. Minutes from downtown Denver, 12 minutes from The Shops At Northfield Mall or Cherry Creek Mall. YOUR ARE CLOSE TO EVERYWHERE.
Contact an agent
Home facts
- Year built:1944
- Listing ID #:3126557
Rooms and interior
- Bedrooms:4
- Total bathrooms:2
- Full bathrooms:1
- Living area:1,406 sq. ft.
Heating and cooling
- Cooling:Central Air
- Heating:Forced Air
Structure and exterior
- Roof:Shingle
- Year built:1944
- Building area:1,406 sq. ft.
- Lot area:0.15 Acres
Schools
- High school:George Washington
- Middle school:Hill
- Elementary school:Montclair
Utilities
- Sewer:Community Sewer
Finances and disclosures
- Price:$549,900
- Price per sq. ft.:$391.11
- Tax amount:$2,792 (2024)
New listings near 1238 Rosemary Street
- New
 $2,600,000Active5 beds 6 baths7,097 sq. ft.
$2,600,000Active5 beds 6 baths7,097 sq. ft.9126 E Wesley Avenue, Denver, CO 80231
MLS# 6734740Listed by: EXP REALTY, LLC - New
 $799,000Active3 beds 4 baths1,759 sq. ft.
$799,000Active3 beds 4 baths1,759 sq. ft.1236 Quitman Street, Denver, CO 80204
MLS# 8751708Listed by: KELLER WILLIAMS REALTY DOWNTOWN LLC - New
 $625,000Active2 beds 2 baths1,520 sq. ft.
$625,000Active2 beds 2 baths1,520 sq. ft.1209 S Pennsylvania Street, Denver, CO 80210
MLS# 1891228Listed by: HOLLERMEIER REALTY - New
 $375,000Active1 beds 1 baths819 sq. ft.
$375,000Active1 beds 1 baths819 sq. ft.2500 Walnut Street #306, Denver, CO 80205
MLS# 2380483Listed by: K.O. REAL ESTATE - New
 $699,990Active2 beds 2 baths1,282 sq. ft.
$699,990Active2 beds 2 baths1,282 sq. ft.4157 Wyandot Street, Denver, CO 80211
MLS# 6118631Listed by: KELLER WILLIAMS REALTY DOWNTOWN LLC - New
 $465,000Active3 beds 3 baths1,858 sq. ft.
$465,000Active3 beds 3 baths1,858 sq. ft.5290 Argonne Street, Denver, CO 80249
MLS# 2339225Listed by: KELLER WILLIAMS DTC - New
 $425,000Active1 beds 2 baths838 sq. ft.
$425,000Active1 beds 2 baths838 sq. ft.2960 Inca Street #208, Denver, CO 80202
MLS# 2971506Listed by: ICONIQUE REAL ESTATE, LLC - Coming Soon
 $1,199,000Coming Soon4 beds 4 baths
$1,199,000Coming Soon4 beds 4 baths3088 W 27th Avenue, Denver, CO 80211
MLS# 3221375Listed by: THRIVE REAL ESTATE GROUP - New
 $499,000Active2 beds 2 baths1,332 sq. ft.
$499,000Active2 beds 2 baths1,332 sq. ft.10926 W Texas Avenue, Denver, CO 80232
MLS# 3834634Listed by: KELLER WILLIAMS ADVANTAGE REALTY LLC - New
 $189,000Active-- beds 1 baths401 sq. ft.
$189,000Active-- beds 1 baths401 sq. ft.1376 N Pearl Street #312, Denver, CO 80203
MLS# 4384532Listed by: THRIVE REAL ESTATE GROUP
