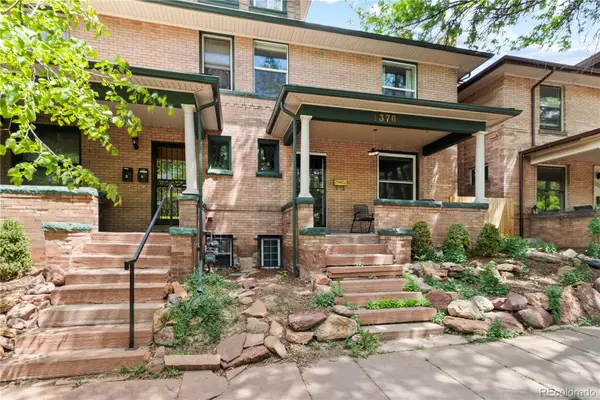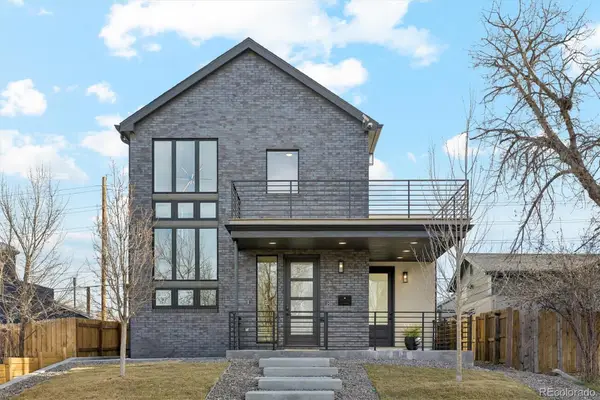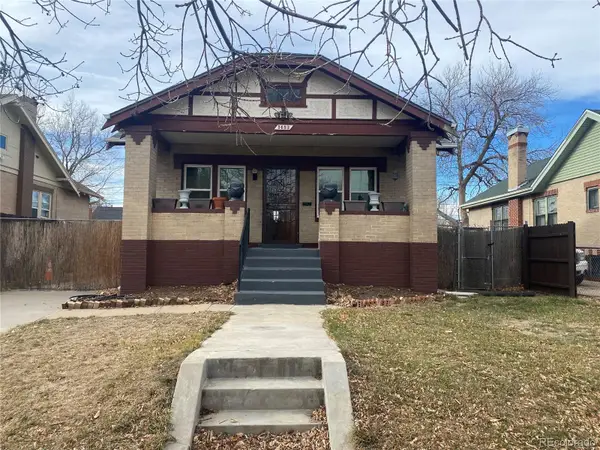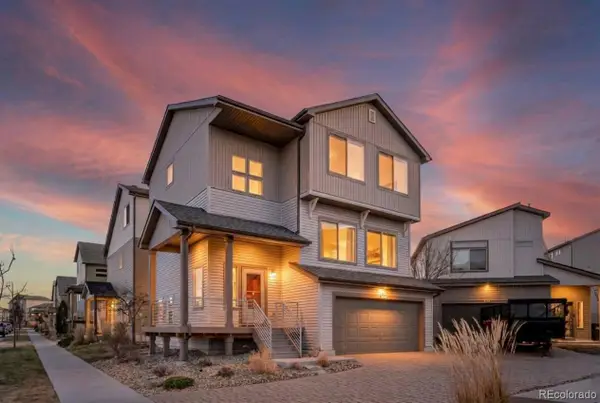1243 Adams Street, Denver, CO 80206
Local realty services provided by:LUX Real Estate Company ERA Powered
1243 Adams Street,Denver, CO 80206
$635,000
- 3 Beds
- 2 Baths
- - sq. ft.
- Single family
- Sold
Listed by: caitlin kasch970-445-0511
Office: compass - denver
MLS#:4311256
Source:ML
Sorry, we are unable to map this address
Price summary
- Price:$635,000
About this home
Step into this beautifully maintained half-duplex at 1243 Adams Street, where historic Denver charm meets modern, worry-free living. Perfectly positioned between Congress Park and City Park, this home blends the warmth of its early 1900s character with a series of thoughtful, high-value updates.
Enjoy peace of mind knowing that all major systems have been replaced — including a brand-new furnace, air conditioner, water heater, and roof (2025).
Inside, refinished original hardwood floors flow seamlessly through the bright, open living and dining areas. The kitchen features tasteful updates with new countertops, backsplash, and modern appliances, combining function and timeless appeal.
The main level includes two spacious bedrooms and a full bath, providing flexibility for guests, a home office, or nursery. Downstairs, the lower level serves as a true third bedroom, large enough to function as an oversized primary suite or private guest retreat, complete with a second full bathroom and new carpet for added comfort.
Outside, the backyard has been thoughtfully improved, creating a comfortable outdoor space ideal for entertaining, gardening, or relaxing evenings at home. And park your car in your spacious garage, complete with a new roof.
Located on one of Denver’s most picturesque tree-lined streets, this home delivers the perfect balance of historic charm and modern comfort, a rare find in the heart of the city.
Contact an agent
Home facts
- Year built:1911
- Listing ID #:4311256
Rooms and interior
- Bedrooms:3
- Total bathrooms:2
- Full bathrooms:2
Heating and cooling
- Cooling:Central Air
- Heating:Forced Air
Structure and exterior
- Year built:1911
Schools
- High school:East
- Middle school:Morey
- Elementary school:Teller
Utilities
- Sewer:Public Sewer
Finances and disclosures
- Price:$635,000
- Tax amount:$3,179 (2024)
New listings near 1243 Adams Street
- New
 $800,000Active4 beds 3 baths2,660 sq. ft.
$800,000Active4 beds 3 baths2,660 sq. ft.1376 N Humboldt Street, Denver, CO 80218
MLS# 1613962Listed by: KELLER WILLIAMS DTC - New
 $375,000Active1 beds 1 baths718 sq. ft.
$375,000Active1 beds 1 baths718 sq. ft.2876 W 53rd Avenue #107, Denver, CO 80221
MLS# 4435364Listed by: DWELL DENVER REAL ESTATE - New
 $1,249,900Active5 beds 4 baths3,841 sq. ft.
$1,249,900Active5 beds 4 baths3,841 sq. ft.3718 N Milwaukee Street, Denver, CO 80205
MLS# 8071364Listed by: LEGACY 100 REAL ESTATE PARTNERS LLC - Coming Soon
 $499,999Coming Soon3 beds 1 baths
$499,999Coming Soon3 beds 1 baths3032 S Grape Way, Denver, CO 80222
MLS# 5340761Listed by: THE AGENCY - DENVER - New
 $789,900Active5 beds 3 baths2,211 sq. ft.
$789,900Active5 beds 3 baths2,211 sq. ft.695 S Bryant Street S, Denver, CO 80219
MLS# 7379265Listed by: KELLER WILLIAMS ADVANTAGE REALTY LLC - New
 $599,000Active4 beds 2 baths2,522 sq. ft.
$599,000Active4 beds 2 baths2,522 sq. ft.1453 Quitman Street, Denver, CO 80204
MLS# 2345882Listed by: RE/MAX PROFESSIONALS - New
 $333,000Active2 beds 2 baths1,249 sq. ft.
$333,000Active2 beds 2 baths1,249 sq. ft.1818 S Quebec Way #5-7, Denver, CO 80231
MLS# 7930437Listed by: BROKERS GUILD HOMES - New
 $450,000Active3 beds 4 baths2,260 sq. ft.
$450,000Active3 beds 4 baths2,260 sq. ft.19096 E 55th Avenue, Denver, CO 80249
MLS# 7782308Listed by: BROKERS GUILD REAL ESTATE - New
 $500,000Active2 beds 2 baths1,104 sq. ft.
$500,000Active2 beds 2 baths1,104 sq. ft.633 S Stuart Street, Denver, CO 80219
MLS# 8359850Listed by: RESIDENT REALTY COLORADO - Coming Soon
 $3,480,000Coming Soon5 beds 7 baths
$3,480,000Coming Soon5 beds 7 baths267 S Clermont Street, Denver, CO 80246
MLS# 7445937Listed by: LIV SOTHEBY'S INTERNATIONAL REALTY
