1255 N Ogden Street #305, Denver, CO 80218
Local realty services provided by:ERA New Age
1255 N Ogden Street #305,Denver, CO 80218
$214,900
- 1 Beds
- 1 Baths
- 800 sq. ft.
- Condominium
- Active
Listed by:illona gerlockIllona@GerlockHomes.com,303-809-1235
Office:coldwell banker realty 18
MLS#:6917430
Source:ML
Price summary
- Price:$214,900
- Price per sq. ft.:$268.63
- Monthly HOA dues:$483
About this home
PRICE REDUCED $50k! Don’t Miss this Short Sale Deal in Capitol Hill! Welcome to Timperly Condos, an inviting, mid-rise building right in the heart of Denver’s lively Capitol Hill neighborhood. This spacious condo is full of charm and modern touches, and with it being a short sale, it’s a rare chance to score a great deal in one of the city’s most walkable areas! Inside, you'll find an open layout with warm wood-look laminate floors and a bright, west-facing sunroom that brings in tons of natural light and offers amazing views of the Denver skyline. It's the perfect place to relax, sip your morning coffee, or hang with friends. The kitchen has everything you need, from granite countertops and white hardwood cabinets to a custom tile backsplash, floating shelves, and stainless appliances—including a GE range, Nutone hood, and Whirlpool fridge and dishwasher. The cozy dining area flows right into the living space and features a cool Edison bulb light fixture. The bedroom is big and functional, with dual closets and built-in organizers, and the bathroom is stylish with tile floors, double sinks, and a combo shower/tub. Timperly has all the extras you’re looking for: a gym, indoor pool, sauna, bike storage, media and game rooms, guest parking, and even a secure package room. You’ll also get your own deeded parking spot and storage unit. Plus, the location can’t be beat—you’re steps from Whole Foods, Cheesman Park, Thump Coffee, and tons of restaurants, bars, and shops. With a Walk Score of 95, it’s all right outside your door. Super easy access to downtown and public transit too! The HOA covers pretty much everything—internet, water, heat, sewer, trash, snow removal, maintenance, laundry, and all those awesome amenities. If you're looking for a smart buy in a prime Denver location, this short sale is a golden opportunity. Short Sale is subject to the lender's approval.
Contact an agent
Home facts
- Year built:1967
- Listing ID #:6917430
Rooms and interior
- Bedrooms:1
- Total bathrooms:1
- Full bathrooms:1
- Living area:800 sq. ft.
Heating and cooling
- Heating:Hot Water, Radiant
Structure and exterior
- Year built:1967
- Building area:800 sq. ft.
Schools
- High school:East
- Middle school:Morey
- Elementary school:Dora Moore
Utilities
- Water:Public
- Sewer:Public Sewer
Finances and disclosures
- Price:$214,900
- Price per sq. ft.:$268.63
- Tax amount:$1,350 (2023)
New listings near 1255 N Ogden Street #305
- New
 $529,000Active4 beds 2 baths1,944 sq. ft.
$529,000Active4 beds 2 baths1,944 sq. ft.2730 W Mississippi Avenue #8, Denver, CO 80219
MLS# 5998687Listed by: BROKERS GUILD REAL ESTATE - Coming Soon
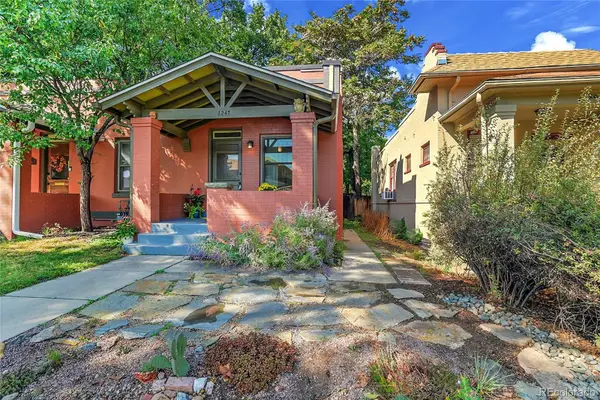 $600,000Coming Soon3 beds 2 baths
$600,000Coming Soon3 beds 2 baths1247 Adams Street, Denver, CO 80206
MLS# 5509433Listed by: GRANT REAL ESTATE COMPANY - Coming SoonOpen Thu, 2 to 4pm
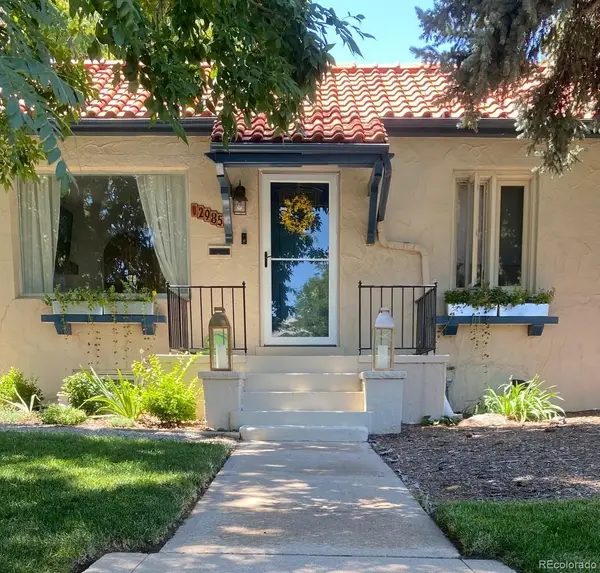 $699,000Coming Soon3 beds 2 baths
$699,000Coming Soon3 beds 2 baths2985 Birch Street, Denver, CO 80207
MLS# 8895949Listed by: COMPASS - DENVER - Coming SoonOpen Sat, 12 to 2pm
 $825,000Coming Soon4 beds 3 baths
$825,000Coming Soon4 beds 3 baths2250 S Ogden Street, Denver, CO 80210
MLS# 3264435Listed by: KENTWOOD REAL ESTATE CHERRY CREEK - New
 $750,000Active5 beds 3 baths3,046 sq. ft.
$750,000Active5 beds 3 baths3,046 sq. ft.3723 S Quince Street, Denver, CO 80237
MLS# 7928493Listed by: BROKERS GUILD REAL ESTATE - New
 $675,000Active3 beds 2 baths1,271 sq. ft.
$675,000Active3 beds 2 baths1,271 sq. ft.2322 King. Street, Denver, CO 80211
MLS# 2677826Listed by: BROKERS GUILD HOMES 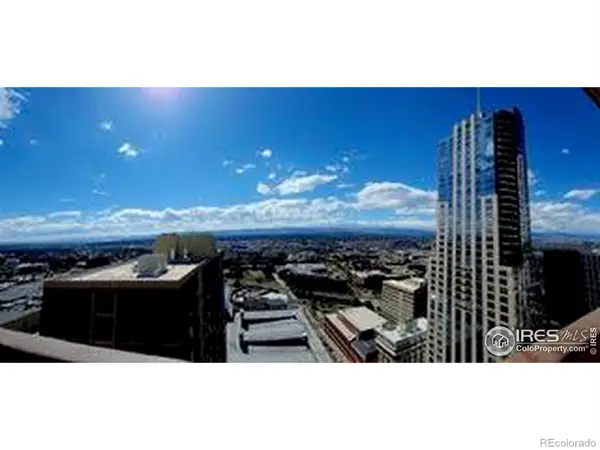 $215,000Active-- beds 1 baths485 sq. ft.
$215,000Active-- beds 1 baths485 sq. ft.1020 15th Street #37M, Denver, CO 80202
MLS# IR1040675Listed by: STEVEN B ROSZELL- New
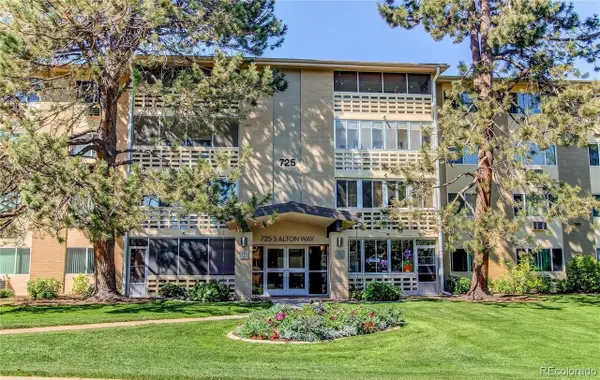 $299,900Active2 beds 2 baths1,200 sq. ft.
$299,900Active2 beds 2 baths1,200 sq. ft.725 S Alton Way #4D, Denver, CO 80247
MLS# 4356155Listed by: BROKERS GUILD REAL ESTATE - New
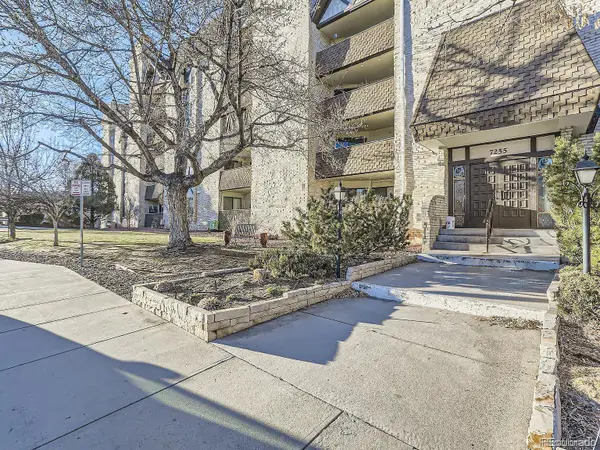 $280,000Active2 beds 2 baths1,318 sq. ft.
$280,000Active2 beds 2 baths1,318 sq. ft.7255 E Quincy Avenue #305, Denver, CO 80237
MLS# 4763519Listed by: LOKATION - Open Sat, 11am to 2pmNew
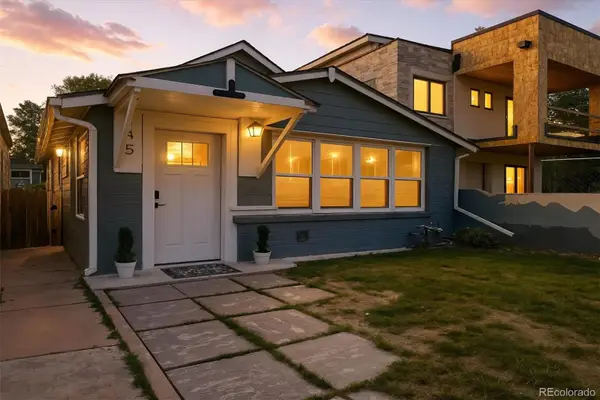 $570,000Active2 beds 2 baths1,125 sq. ft.
$570,000Active2 beds 2 baths1,125 sq. ft.845 N Mariposa Street, Denver, CO 80204
MLS# 9981313Listed by: GUIDE REAL ESTATE
