1264 Uinta Street, Denver, CO 80220
Local realty services provided by:ERA Teamwork Realty
1264 Uinta Street,Denver, CO 80220
$475,000
- 3 Beds
- 2 Baths
- 1,541 sq. ft.
- Single family
- Active
Listed by: jane unhammerjane@milehimodern.com,303-912-8989
Office: milehimodern
MLS#:7585799
Source:ML
Price summary
- Price:$475,000
- Price per sq. ft.:$308.24
About this home
ASSUMABLE VA LOAN at 3.125% ---- Charming Updated Bungalow in Prime Denver Location with incredible curb appeal! Welcome to this beautifully updated Denver bungalow ideally situated between Central Park, Lowry, Downtown Denver, and the Anschutz Medical Campus. This move-in ready home blends classic charm with modern upgrades, offering the perfect combination of style, comfort, and convenience. Step inside to discover a light-filled interior featuring high ceilings, exposed beams, large windows, and skylights that create a bright, airy atmosphere. Recent updates include a brand-new gas stove, upgraded lighting throughout, and a newly installed sewer line for peace of mind. The exterior has been freshly painted, including the six-foot privacy fence that encloses the fully xeriscaped backyard—an entertainer’s dream that’s both stylish and low-maintenance. The layout is ideal, featuring a rare primary suite with an attached full bathroom, plus two additional generously sized bedrooms and a second full bath conveniently located nearby. Parking is a breeze with a two-car detached garage and two additional off-street spaces. Don’t miss your chance to own this turnkey gem in one of Denver’s most convenient neighborhoods!
Contact an agent
Home facts
- Year built:1927
- Listing ID #:7585799
Rooms and interior
- Bedrooms:3
- Total bathrooms:2
- Full bathrooms:2
- Living area:1,541 sq. ft.
Heating and cooling
- Cooling:Central Air
- Heating:Forced Air, Natural Gas
Structure and exterior
- Roof:Composition
- Year built:1927
- Building area:1,541 sq. ft.
- Lot area:0.14 Acres
Schools
- High school:George Washington
- Middle school:Hill
- Elementary school:Montclair
Utilities
- Water:Public
- Sewer:Public Sewer
Finances and disclosures
- Price:$475,000
- Price per sq. ft.:$308.24
- Tax amount:$2,461 (2024)
New listings near 1264 Uinta Street
- Coming Soon
 $399,900Coming Soon2 beds 1 baths
$399,900Coming Soon2 beds 1 baths4720 S Dudley Street #1, Littleton, CO 80123
MLS# 3563206Listed by: RE/MAX ALLIANCE - Coming Soon
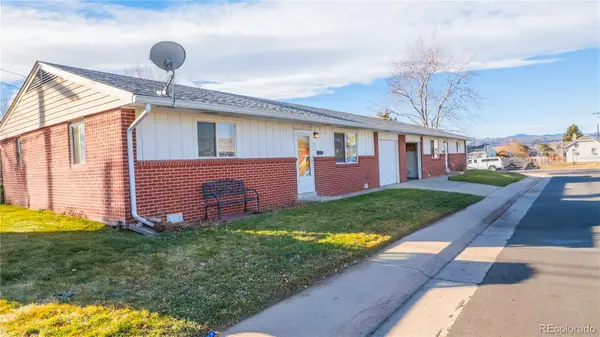 $655,000Coming Soon2 beds 2 baths
$655,000Coming Soon2 beds 2 baths4280 W Virginia Avenue, Denver, CO 80219
MLS# 3940733Listed by: JAY & COMPANY REAL ESTATE - New
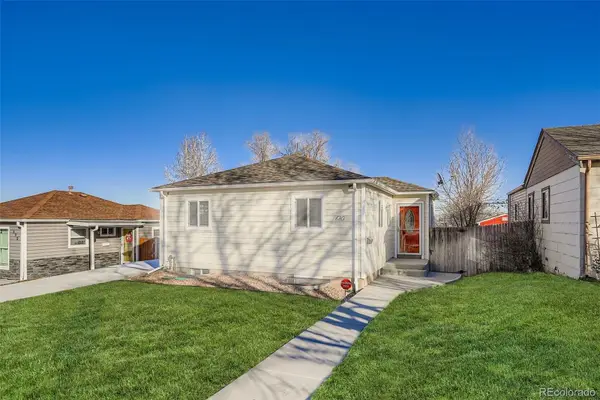 $544,900Active4 beds 2 baths1,514 sq. ft.
$544,900Active4 beds 2 baths1,514 sq. ft.680 Irving Street, Denver, CO 80204
MLS# 4897685Listed by: SONRISE PREFERRED PROPERTIES - Coming Soon
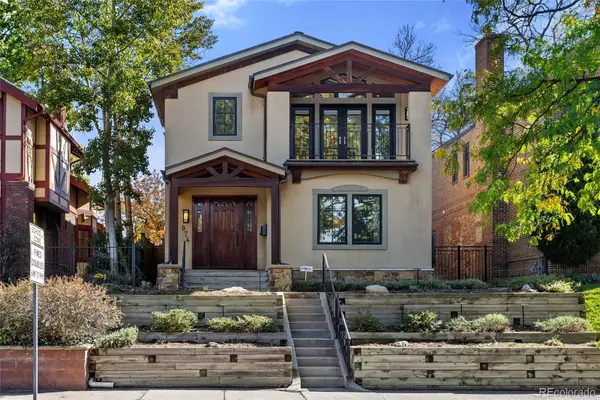 $1,995,000Coming Soon4 beds 4 baths
$1,995,000Coming Soon4 beds 4 baths874 S Gilpin Street, Denver, CO 80209
MLS# 5849510Listed by: ATLAS REAL ESTATE GROUP - New
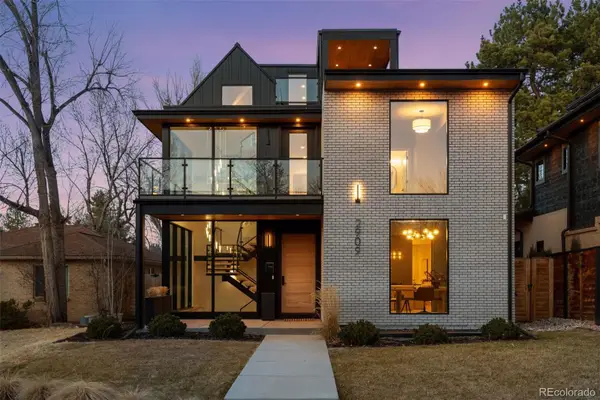 $3,150,000Active5 beds 6 baths5,349 sq. ft.
$3,150,000Active5 beds 6 baths5,349 sq. ft.2909 Ohio Way, Denver, CO 80209
MLS# 6027061Listed by: ENGEL & VOLKERS DENVER - New
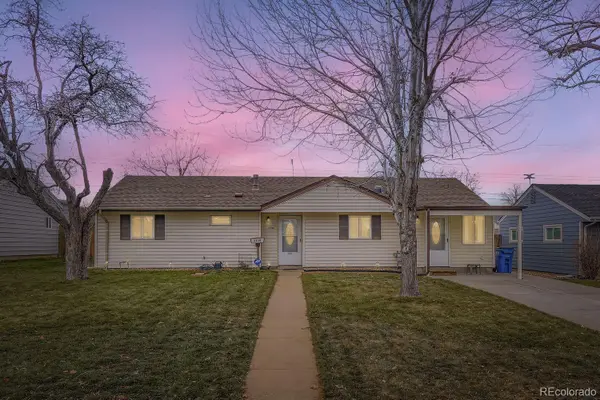 $498,000Active4 beds 3 baths1,623 sq. ft.
$498,000Active4 beds 3 baths1,623 sq. ft.3319 S Forest Street, Denver, CO 80222
MLS# 3399629Listed by: HOMESMART REALTY - New
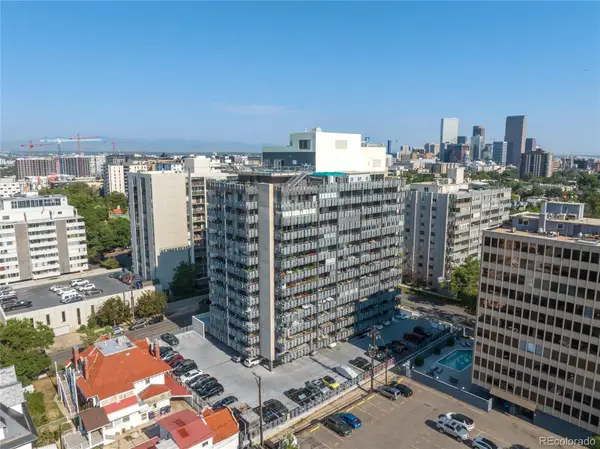 $255,000Active1 beds 1 baths567 sq. ft.
$255,000Active1 beds 1 baths567 sq. ft.790 N Washington Street #1004, Denver, CO 80203
MLS# 3818686Listed by: EXP REALTY, LLC - New
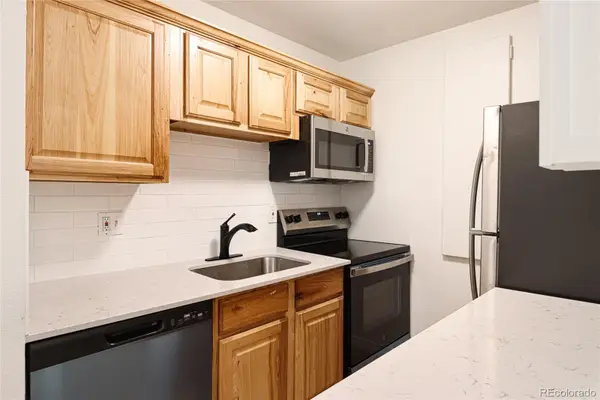 $225,000Active2 beds 1 baths732 sq. ft.
$225,000Active2 beds 1 baths732 sq. ft.5875 E Iliff Avenue #D-212, Denver, CO 80222
MLS# 5563125Listed by: EXP REALTY, LLC - Coming Soon
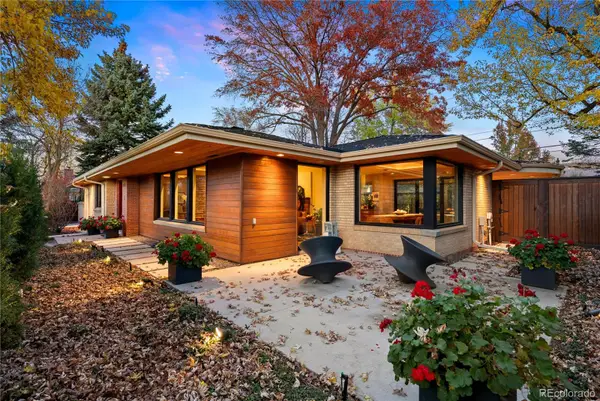 $1,575,000Coming Soon4 beds 3 baths
$1,575,000Coming Soon4 beds 3 baths230 Monaco St Parkway, Denver, CO 80224
MLS# 5607538Listed by: LIV SOTHEBY'S INTERNATIONAL REALTY - New
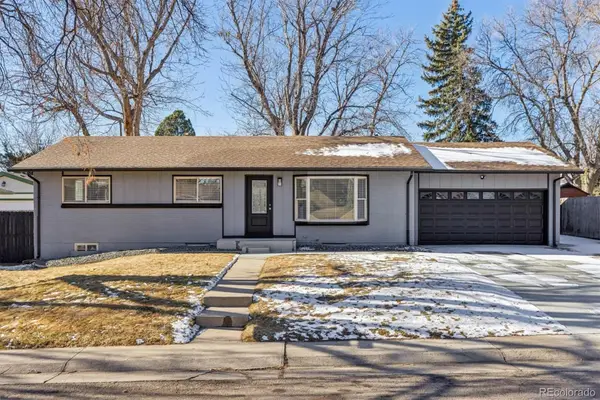 $649,000Active6 beds 4 baths2,522 sq. ft.
$649,000Active6 beds 4 baths2,522 sq. ft.3047 S Osceola Street, Denver, CO 80236
MLS# 7222299Listed by: LAND ABOVE GROUND REALTY
