1266 N Pearl Street, Denver, CO 80203
Local realty services provided by:RONIN Real Estate Professionals ERA Powered
1266 N Pearl Street,Denver, CO 80203
$590,000
- 3 Beds
- 3 Baths
- 2,550 sq. ft.
- Townhouse
- Active
Listed by: brendan gustafsonbgustafson@kentwood.com,720-234-9375
Office: kentwood real estate city properties
MLS#:9377983
Source:ML
Price summary
- Price:$590,000
- Price per sq. ft.:$231.37
About this home
Endless Potential in the Heart of Denver!
Welcome to 1266 N Pearl St — a charming and spacious 3-bed, 2.5-bath townhome (side-by-side duplex) offering 1,700 finished square feet above grade, plus an additional 850 square feet in the unfinished basement ready for your custom touch.
Step inside to a functional and inviting layout featuring original hardwood floors, a bright front living room with a vintage fireplace mantle, a generous dining area perfect for entertaining, and a well-sized kitchen overlooking the beautifully landscaped backyard. A convenient powder room completes the main level.
Out back, enjoy a low-maintenance oasis with artificial turf, a shared patio, and even turf landscaping in the front yard — perfect for relaxing or hosting friends. A detached 2-car garage provides rare convenience in this walkable, central location.
Upstairs, the primary suite features a walk-in closet, double vanity, skylight, and walk-in shower. Two additional guest bedrooms and a full hallway bath round out the upper level.
While the home offers great bones and a smart layout, it’s also a bit of a fixer — a perfect opportunity to bring your vision to life and build equity in a highly desirable neighborhood. An added bonus: No HOA! Just a party wall agreement.
Located just minutes from the Colorado State Capitol, Cheesman Park, and an array of shops, cafes, and restaurants, this is a rare chance to own in one of Denver’s most vibrant, historic communities.
Bring your vision — this one’s ready to shine!
Contact an agent
Home facts
- Year built:1910
- Listing ID #:9377983
Rooms and interior
- Bedrooms:3
- Total bathrooms:3
- Full bathrooms:2
- Half bathrooms:1
- Living area:2,550 sq. ft.
Heating and cooling
- Cooling:Central Air
- Heating:Forced Air, Natural Gas
Structure and exterior
- Roof:Composition
- Year built:1910
- Building area:2,550 sq. ft.
- Lot area:0.07 Acres
Schools
- High school:East
- Middle school:Morey
- Elementary school:Dora Moore
Utilities
- Water:Public
- Sewer:Public Sewer
Finances and disclosures
- Price:$590,000
- Price per sq. ft.:$231.37
- Tax amount:$3,645 (2024)
New listings near 1266 N Pearl Street
- New
 $485,000Active3 beds 2 baths1,650 sq. ft.
$485,000Active3 beds 2 baths1,650 sq. ft.7946 Joan Drive, Denver, CO 80221
MLS# 2889529Listed by: INVALESCO REAL ESTATE - Coming Soon
 $365,000Coming Soon2 beds 1 baths
$365,000Coming Soon2 beds 1 baths1446 N Gilpin Street #5, Denver, CO 80218
MLS# 2709060Listed by: COLDWELL BANKER REALTY 24 - Coming Soon
 $750,000Coming Soon2 beds 3 baths
$750,000Coming Soon2 beds 3 baths4539 Tennyson Street #107, Denver, CO 80212
MLS# 3820338Listed by: RE/MAX PROFESSIONALS - New
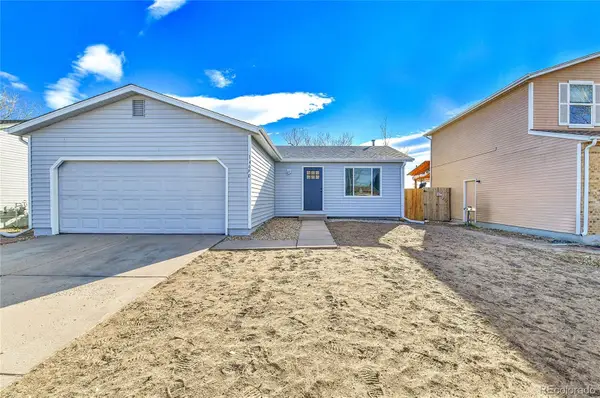 $440,000Active3 beds 2 baths1,616 sq. ft.
$440,000Active3 beds 2 baths1,616 sq. ft.14690 E 43rd Avenue, Denver, CO 80239
MLS# 5058930Listed by: EXIT REALTY DTC, CHERRY CREEK, PIKES PEAK. - Coming Soon
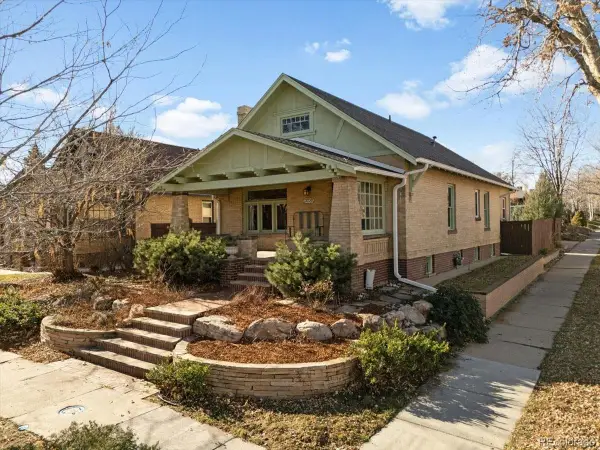 $900,000Coming Soon4 beds 2 baths
$900,000Coming Soon4 beds 2 baths3739 Grove Street, Denver, CO 80211
MLS# 9784533Listed by: RE/MAX PROFESSIONALS - Coming Soon
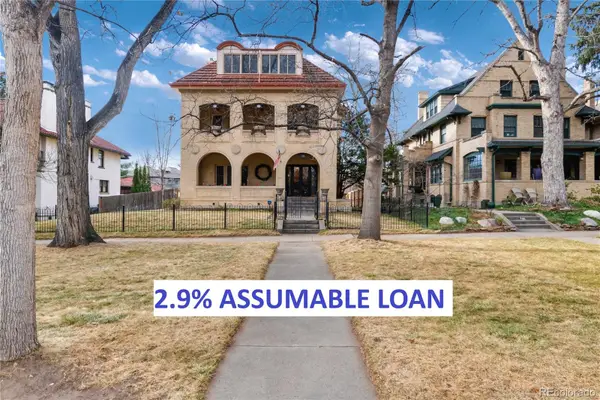 $2,850,000Coming Soon5 beds 5 baths
$2,850,000Coming Soon5 beds 5 baths735 N Williams Street, Denver, CO 80218
MLS# 6259932Listed by: HOMESMART - New
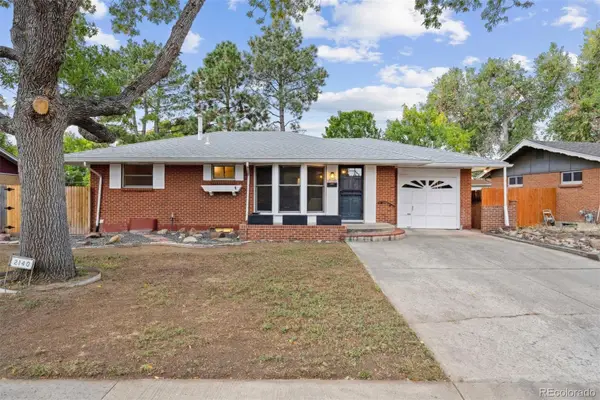 $545,000Active3 beds 2 baths2,708 sq. ft.
$545,000Active3 beds 2 baths2,708 sq. ft.2140 Stacy Drive, Denver, CO 80221
MLS# 5489643Listed by: WEST AND MAIN HOMES INC - New
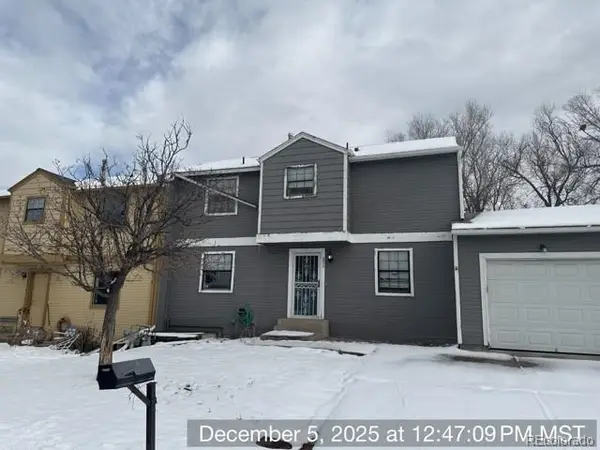 $274,900Active3 beds 2 baths1,486 sq. ft.
$274,900Active3 beds 2 baths1,486 sq. ft.2212 S Decatur Street, Denver, CO 80219
MLS# 3896858Listed by: REAL BROKER, LLC DBA REAL - New
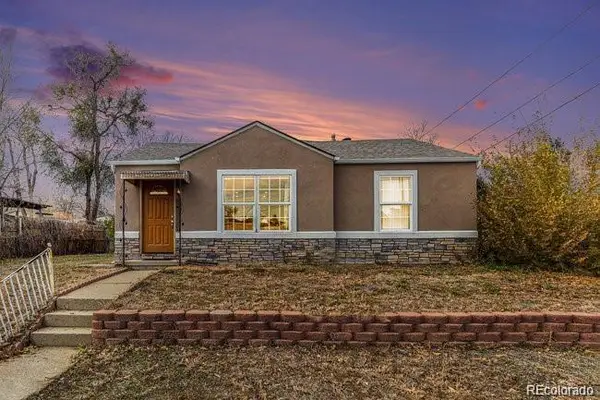 $620,000Active4 beds 2 baths1,395 sq. ft.
$620,000Active4 beds 2 baths1,395 sq. ft.4545 Raritan Street, Denver, CO 80211
MLS# 8629871Listed by: MANCHEGO PROPERTIES - New
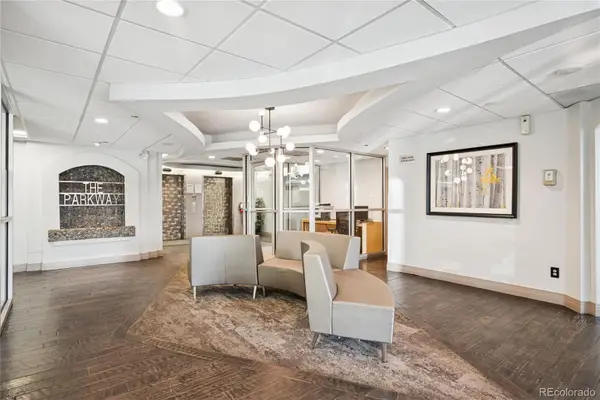 $293,000Active1 beds 1 baths659 sq. ft.
$293,000Active1 beds 1 baths659 sq. ft.601 W 11th Avenue #315, Denver, CO 80204
MLS# 2774361Listed by: LIV SOTHEBY'S INTERNATIONAL REALTY
