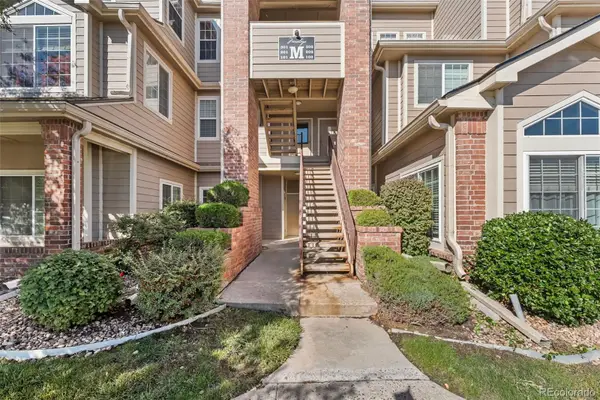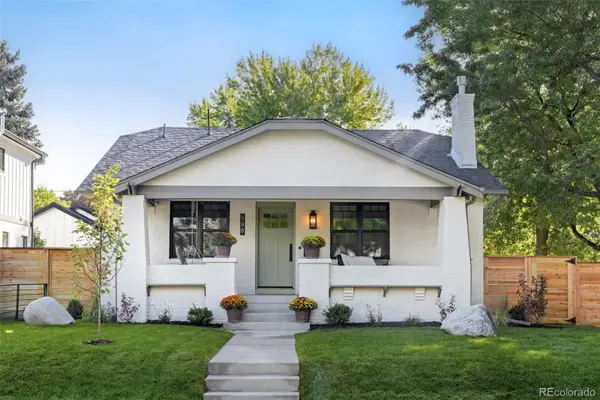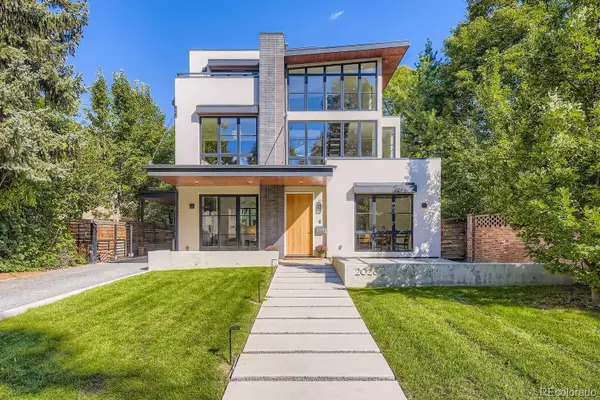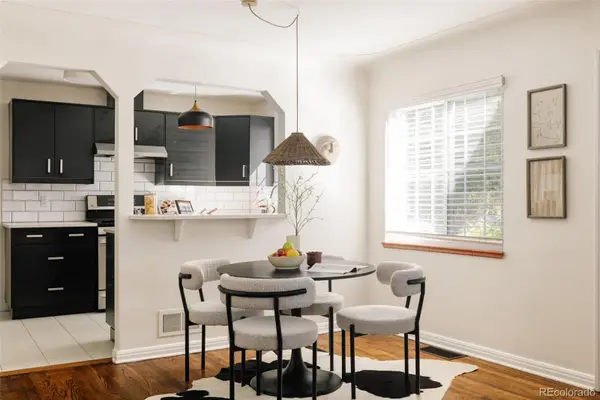1279 Leyden Street, Denver, CO 80220
Local realty services provided by:ERA Teamwork Realty
Listed by:tracy shaffertracysdenverhomes@gmail.com,303-570-8674
Office:west and main homes inc
MLS#:2599569
Source:ML
Price summary
- Price:$345,000
- Price per sq. ft.:$315.65
- Monthly HOA dues:$373
About this home
This lovely two bedroom/one bath townhome is located in the popular Mayfair neighborhood has convenient access to everything you need and want. A surprisingly quiet unit on a tree-lined street features original hardwood floors and plenty of large windows to fill the home with natural light. The large living room provides many options for creating a very livable space and is big enough for a dining table. The kitchen has brand new stainless steel appliances, freshly painted cabinets, space for a breakfast table and access to the outdoor area. Two generously sized bedrooms with designer touches, add romance and serenity to the original charm, and the full bathroom sparkles with updated finishes.
Built in 1945 as housing for returning military families, these charming homes were converted to townhomes in 1999, and have offered delightful living ever since. One of a handful of units with a basement, you'll have plenty of storage, and a laundry area with full-sized washer and dryer. And with the new hot water heater and central air conditioning, you know your showers will be hot and your home comfortably cool. If you'd like a private yard, both back and front can be fenced in along your property lines. Best price un Mayfair Gardens, and SELLER IS OFFERING A 2/1 RATE BUYDOWN WITH OUR PREFERRED LENDER. Call the Brian Manning Team 303-500-3839 seven days a week from 8am to 8pm or see supplements for more info.
Contact an agent
Home facts
- Year built:1945
- Listing ID #:2599569
Rooms and interior
- Bedrooms:2
- Total bathrooms:1
- Full bathrooms:1
- Living area:1,093 sq. ft.
Heating and cooling
- Cooling:Central Air
- Heating:Forced Air
Structure and exterior
- Roof:Composition
- Year built:1945
- Building area:1,093 sq. ft.
- Lot area:0.06 Acres
Schools
- High school:George Washington
- Middle school:Hill
- Elementary school:Palmer
Utilities
- Water:Public
- Sewer:Public Sewer
Finances and disclosures
- Price:$345,000
- Price per sq. ft.:$315.65
- Tax amount:$1,914 (2024)
New listings near 1279 Leyden Street
- New
 $405,000Active2 beds 2 baths1,428 sq. ft.
$405,000Active2 beds 2 baths1,428 sq. ft.7877 E Mississippi Avenue #701, Denver, CO 80238
MLS# 4798331Listed by: KELLER WILLIAMS AVENUES REALTY - New
 $330,000Active2 beds 1 baths974 sq. ft.
$330,000Active2 beds 1 baths974 sq. ft.4760 S Wadsworth Boulevard #M301, Littleton, CO 80123
MLS# 5769857Listed by: SUCCESS REALTY EXPERTS, LLC - New
 $2,130,000Active3 beds 3 baths2,844 sq. ft.
$2,130,000Active3 beds 3 baths2,844 sq. ft.590 S York Street, Denver, CO 80209
MLS# 7897899Listed by: MILEHIMODERN - Coming Soon
 $1,925,000Coming Soon4 beds 4 baths
$1,925,000Coming Soon4 beds 4 baths2026 Ash Street, Denver, CO 80207
MLS# 8848016Listed by: COMPASS - DENVER - Coming SoonOpen Sat, 11am to 1pm
 $779,000Coming Soon3 beds 3 baths
$779,000Coming Soon3 beds 3 baths1512 Larimer Street #30, Denver, CO 80202
MLS# 4161823Listed by: LIV SOTHEBY'S INTERNATIONAL REALTY - Coming SoonOpen Sat, 1:30 to 3pm
 $1,000,000Coming Soon3 beds 2 baths
$1,000,000Coming Soon3 beds 2 baths1320 Grape Street, Denver, CO 80220
MLS# 6993925Listed by: LIV SOTHEBY'S INTERNATIONAL REALTY - Coming SoonOpen Sat, 12:30 to 2:30pm
 $329,000Coming Soon2 beds 2 baths
$329,000Coming Soon2 beds 2 baths4896 S Dudley Street #9-10, Littleton, CO 80123
MLS# 8953737Listed by: KELLER WILLIAMS ADVANTAGE REALTY LLC - New
 $683,000Active3 beds 2 baths1,079 sq. ft.
$683,000Active3 beds 2 baths1,079 sq. ft.4435 Zenobia Street, Denver, CO 80212
MLS# 7100611Listed by: HATCH REALTY, LLC - New
 $9,950Active0 Acres
$9,950Active0 Acres2020 Arapahoe Street #P37, Denver, CO 80205
MLS# IR1044668Listed by: LEVEL REAL ESTATE  $529,000Active3 beds 2 baths1,658 sq. ft.
$529,000Active3 beds 2 baths1,658 sq. ft.1699 S Canosa Court, Denver, CO 80219
MLS# 1709600Listed by: GUIDE REAL ESTATE
