Local realty services provided by:ERA Shields Real Estate
Listed by: brody stinsonBrody.Stinson@compass.com,720-989-5895
Office: compass - denver
MLS#:6415434
Source:ML
Price summary
- Price:$4,295,000
- Price per sq. ft.:$701.45
About this home
Striking modern architecture meets elevated functionality in this East Wash Park stunner, designed for those who appreciate luxury, space, natural light, and architectural detail.
Situated on a prominent corner lot just blocks from South Gaylord Street, this limestone residence blends architectural presence with refined modern living. Spanning over 6,000 square feet, the home is defined by dramatic lines, custom craftsmanship, and walls of glass that dissolve the boundary between indoors and out.
The main level showcases 10-foot coffered ceilings, a statement floating staircase, and seamless indoor-outdoor flow to a covered patio with overhead heating and built-in gas fireplace. The kitchen features Sub-Zero and Wolf appliances, dual quartz islands, and thoughtful custom cabinetry. Upstairs, four bedrooms include a serene primary suite with steam shower, soaking tub, walk-in closet, and built-in morning bar. A third-floor flex suite with full bath opens to a west-facing rooftop deck with skyline views—ideal for guests, au-pair, home office, gym or party room.
Downstairs, 11-foot ceilings elevate the fully finished basement, which offers a large recreation room, wet bar, gym, guest bedroom, and full bathroom.
Originally completed in 2021 by respected local luxury builder Cline Design Group, the home has since been elevated with over $200,000 in upgrades including bespoke window coverings throughout, a fully integrated AV and Control4 smart-home system, and a Culligan whole-house water filtration system with reverse osmosis. 240V outlet in the oversized garage provides EV charging capabilities.
Every detail, such as the full limestone exterior facade and cement tile roof, speaks to quality and intention, offering a residence that balances timeless design with contemporary sophistication in one of Denver’s most established neighborhoods.
Contact an agent
Home facts
- Year built:2019
- Listing ID #:6415434
Rooms and interior
- Bedrooms:5
- Total bathrooms:6
- Full bathrooms:2
- Half bathrooms:1
- Living area:6,123 sq. ft.
Heating and cooling
- Cooling:Central Air
- Heating:Forced Air
Structure and exterior
- Roof:Shake
- Year built:2019
- Building area:6,123 sq. ft.
- Lot area:0.14 Acres
Schools
- High school:South
- Middle school:Merrill
- Elementary school:Steele
Utilities
- Water:Public
- Sewer:Public Sewer
Finances and disclosures
- Price:$4,295,000
- Price per sq. ft.:$701.45
- Tax amount:$18,142 (2024)
New listings near 1296 S York Street
- New
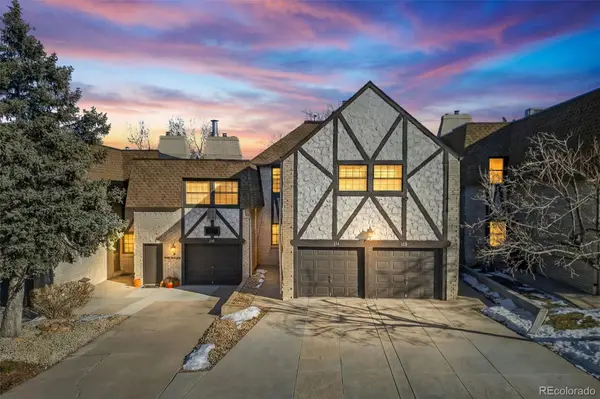 $350,000Active2 beds 3 baths1,645 sq. ft.
$350,000Active2 beds 3 baths1,645 sq. ft.4250 S Olive Street #111, Denver, CO 80237
MLS# 3512230Listed by: MADISON & COMPANY PROPERTIES - New
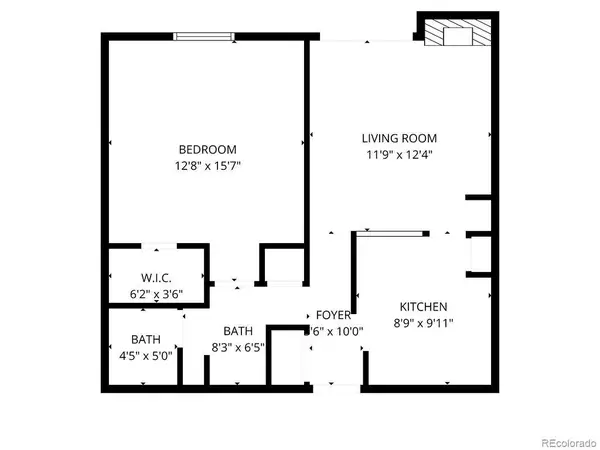 $70,000Active1 beds 1 baths600 sq. ft.
$70,000Active1 beds 1 baths600 sq. ft.1302 S Parker Road #128, Denver, CO 80231
MLS# 5894635Listed by: LPT REALTY - Coming SoonOpen Sat, 11am to 1pm
 $480,000Coming Soon2 beds 1 baths
$480,000Coming Soon2 beds 1 baths4841 Golden Court, Denver, CO 80212
MLS# 9776496Listed by: KELLER WILLIAMS REALTY DOWNTOWN LLC - New
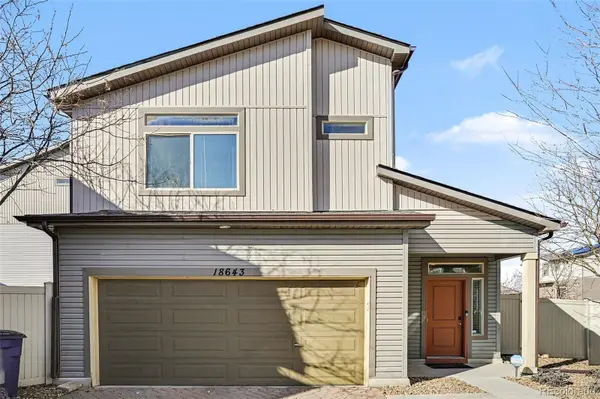 $379,900Active2 beds 3 baths1,171 sq. ft.
$379,900Active2 beds 3 baths1,171 sq. ft.18643 E 50th Place, Denver, CO 80249
MLS# 2460965Listed by: RE/MAX PROFESSIONALS - New
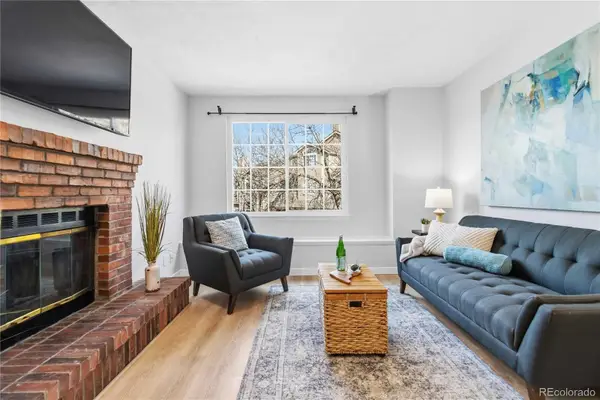 $310,000Active1 beds 1 baths846 sq. ft.
$310,000Active1 beds 1 baths846 sq. ft.4760 S Wadsworth Boulevard #B202, Littleton, CO 80123
MLS# 3333718Listed by: COMPASS - DENVER - Coming Soon
 $790,000Coming Soon4 beds 2 baths
$790,000Coming Soon4 beds 2 baths4322 Decatur Street, Denver, CO 80211
MLS# 3464911Listed by: COMPASS - DENVER - Coming Soon
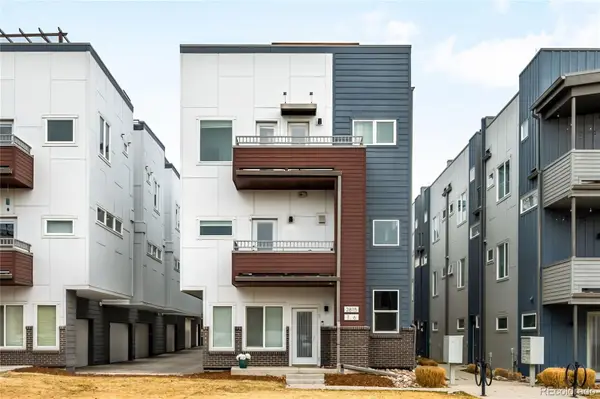 $650,000Coming Soon2 beds 3 baths
$650,000Coming Soon2 beds 3 baths2815 W 25th Avenue #4, Denver, CO 80211
MLS# 4279784Listed by: MILEHIMODERN - Coming Soon
 $654,000Coming Soon4 beds 3 baths
$654,000Coming Soon4 beds 3 baths3299 W Dakota Avenue, Denver, CO 80219
MLS# 5664910Listed by: COMPASS - DENVER - New
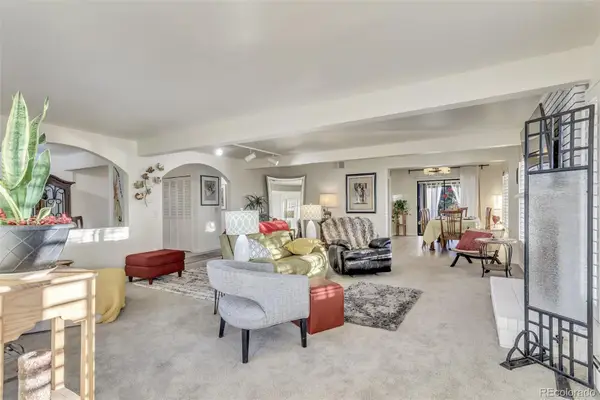 $499,000Active2 beds 2 baths1,539 sq. ft.
$499,000Active2 beds 2 baths1,539 sq. ft.7170 E Princeton Avenue #5, Denver, CO 80237
MLS# 6980359Listed by: ROBIN WOOD REALTY - New
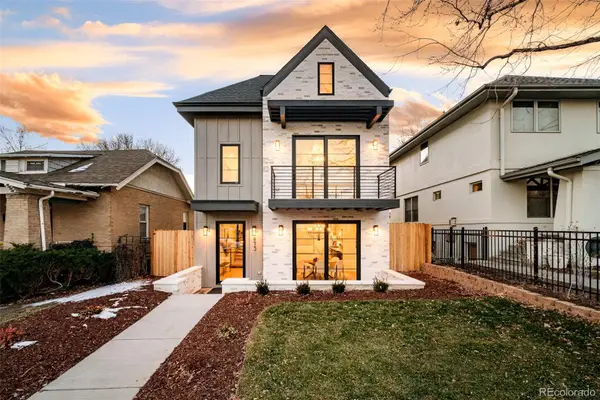 $2,995,000Active5 beds 6 baths4,309 sq. ft.
$2,995,000Active5 beds 6 baths4,309 sq. ft.415 S Williams Street, Denver, CO 80209
MLS# 7204858Listed by: COMPASS - DENVER

