1300 N Glencoe Street, Denver, CO 80220
Local realty services provided by:LUX Real Estate Company ERA Powered
1300 N Glencoe Street,Denver, CO 80220
$1,025,000
- 4 Beds
- 3 Baths
- 2,312 sq. ft.
- Single family
- Active
Listed by:colin dart3038109974
Office:milehimodern - boulder
MLS#:IR1041543
Source:ML
Price summary
- Price:$1,025,000
- Price per sq. ft.:$443.34
About this home
A rare blend of historic charm and modern design, this reimagined Tudor offers character, comfort and a one-of-a-kind layout. Set on a desirable corner lot, the home welcomes residents with timeless curb appeal and an arched picture window that floods the spacious living room with natural light. Perfectly positioned near 9th & CO, Cherry Creek, Park Hill, and City Park, this home offers unbeatable access to local favorites like Marczyk Fine Foods, hidden tennis courts, and an extensive network of bike lanes for effortless urban living. Thoughtfully reconfigured, the main floor features soaring ceilings and seamless indoor-outdoor flow, boasting a "slide-pivot-stack" style panoramic glass door that opens the dining area to the manicured backyard. Imagine warm evenings relaxing outdoors on a deck surrounded by lush greenery. A cozy breakfast nook, open kitchen with a full pantry and updated fireplaces add warmth and style. The lower-level primary suite is a private retreat with a walk-in closet and an en-suite bath. Each bathroom and living space reflects thoughtful updates, combining classic details with contemporary finishes. With a detached two-car garage and efficient enhancements throughout, this Mayfair gem is both inviting and unique.
Contact an agent
Home facts
- Year built:1936
- Listing ID #:IR1041543
Rooms and interior
- Bedrooms:4
- Total bathrooms:3
- Full bathrooms:1
- Living area:2,312 sq. ft.
Heating and cooling
- Cooling:Central Air
- Heating:Forced Air
Structure and exterior
- Roof:Composition
- Year built:1936
- Building area:2,312 sq. ft.
- Lot area:0.14 Acres
Schools
- High school:George Washington
- Middle school:Hill
- Elementary school:Palmer
Utilities
- Water:Public
- Sewer:Public Sewer
Finances and disclosures
- Price:$1,025,000
- Price per sq. ft.:$443.34
- Tax amount:$4,564 (2024)
New listings near 1300 N Glencoe Street
- Coming Soon
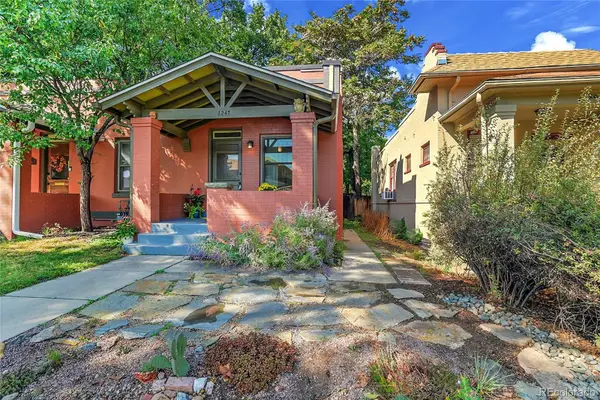 $600,000Coming Soon3 beds 2 baths
$600,000Coming Soon3 beds 2 baths1247 Adams Street, Denver, CO 80206
MLS# 5509433Listed by: GRANT REAL ESTATE COMPANY - Coming Soon
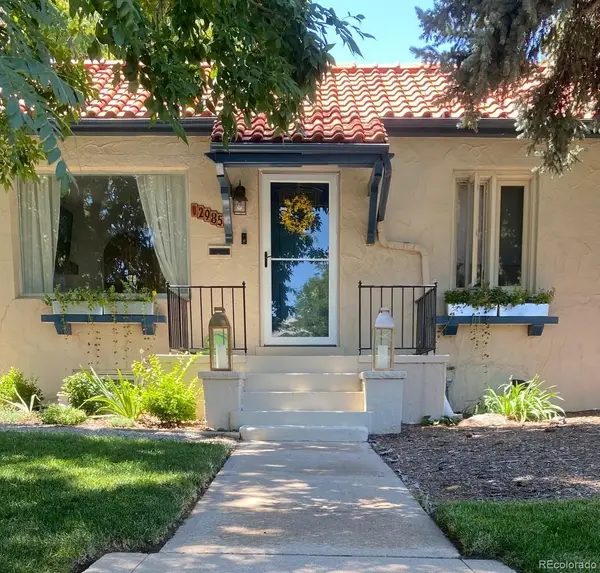 $699,000Coming Soon3 beds 2 baths
$699,000Coming Soon3 beds 2 baths2985 Birch Street, Denver, CO 80207
MLS# 8895949Listed by: COMPASS - DENVER - Coming SoonOpen Sat, 12 to 2pm
 $825,000Coming Soon4 beds 3 baths
$825,000Coming Soon4 beds 3 baths2250 S Ogden Street, Denver, CO 80210
MLS# 3264435Listed by: KENTWOOD REAL ESTATE CHERRY CREEK - New
 $750,000Active5 beds 3 baths3,046 sq. ft.
$750,000Active5 beds 3 baths3,046 sq. ft.3723 S Quince Street, Denver, CO 80237
MLS# 7928493Listed by: BROKERS GUILD REAL ESTATE - New
 $675,000Active3 beds 2 baths1,271 sq. ft.
$675,000Active3 beds 2 baths1,271 sq. ft.2322 King. Street, Denver, CO 80211
MLS# 2677826Listed by: BROKERS GUILD HOMES 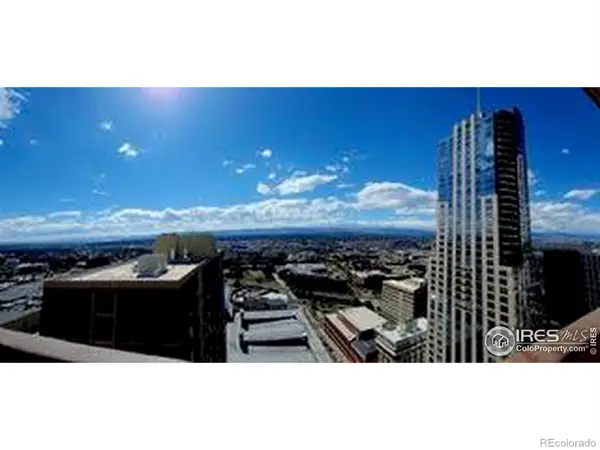 $215,000Active-- beds 1 baths485 sq. ft.
$215,000Active-- beds 1 baths485 sq. ft.1020 15th Street #37M, Denver, CO 80202
MLS# IR1040675Listed by: STEVEN B ROSZELL- New
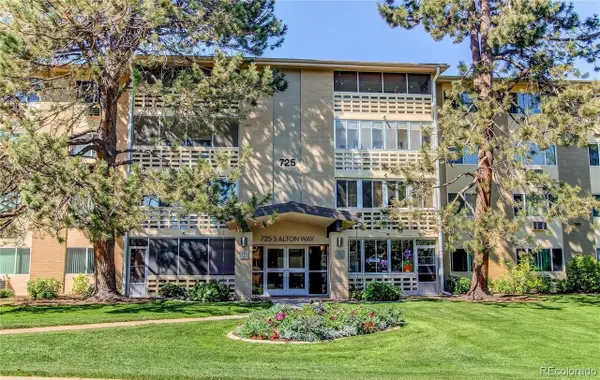 $299,900Active2 beds 2 baths1,200 sq. ft.
$299,900Active2 beds 2 baths1,200 sq. ft.725 S Alton Way #4D, Denver, CO 80247
MLS# 4356155Listed by: BROKERS GUILD REAL ESTATE - New
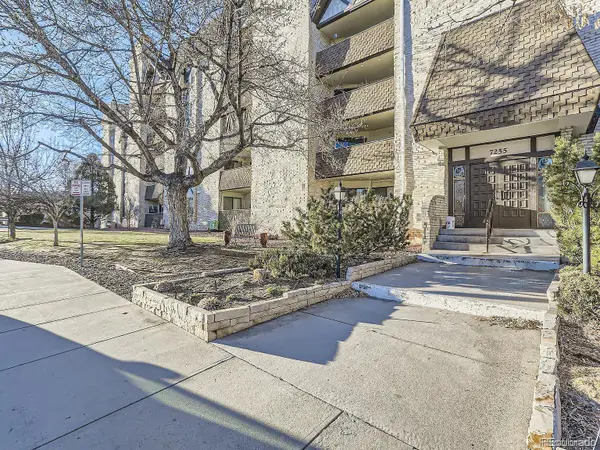 $280,000Active2 beds 2 baths1,318 sq. ft.
$280,000Active2 beds 2 baths1,318 sq. ft.7255 E Quincy Avenue #305, Denver, CO 80237
MLS# 4763519Listed by: LOKATION - Open Sat, 11am to 2pmNew
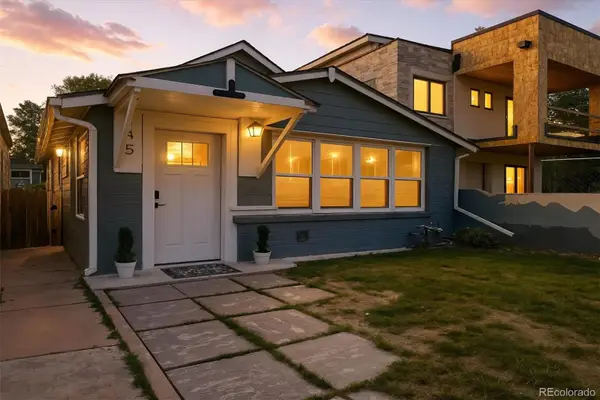 $570,000Active2 beds 2 baths1,125 sq. ft.
$570,000Active2 beds 2 baths1,125 sq. ft.845 N Mariposa Street, Denver, CO 80204
MLS# 9981313Listed by: GUIDE REAL ESTATE - Coming SoonOpen Sat, 11am to 1pm
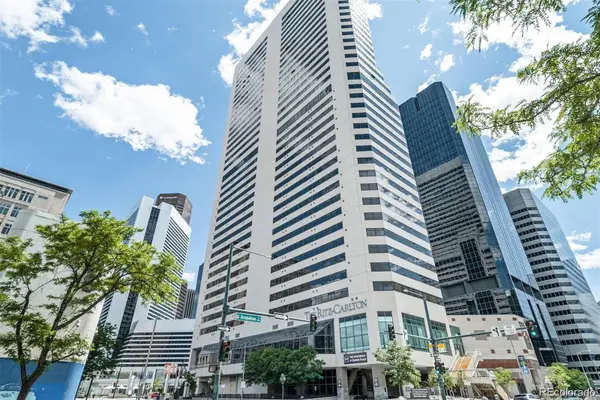 $1,025,000Coming Soon2 beds 3 baths
$1,025,000Coming Soon2 beds 3 baths1891 Curtis Street #1607, Denver, CO 80202
MLS# 3990628Listed by: COLDWELL BANKER GLOBAL LUXURY DENVER
