1303 Jersey Street, Denver, CO 80220
Local realty services provided by:ERA New Age
Listed by:virginia ushervirginia.usher@yourcastle.com,303-250-3865
Office:your castle real estate inc
MLS#:8594409
Source:ML
Price summary
- Price:$390,000
- Price per sq. ft.:$490.57
About this home
Welcome home to 1303 Jersey Street, a charming townhome nestled in the coveted Montclair area of Denver. This beautifully appointed residence combines the best of modern living with a serene setting, quietly positioned within the city yet conveniently located near downtown Denver and the stunning mountains.
As you enter, you’ll be greeted by an open and inviting floor plan that exudes warmth and style. The kitchen boasts gorgeous shaker cabinets and elegant quartz countertops, complete with a five-burner gas range—perfect for culinary enthusiasts and entertaining guests.
This property features one spacious bedroom and two well-appointed bathrooms, providing a cozy and luxurious living experience. Natural light fills the home, creating a bright and welcoming atmosphere that makes you feel instantly at ease.
Enjoy easy access to a wide array of amenities and attractions, including Montclair Park and Mayfair Park for your outdoor adventures. The vibrant 9+CO area is just a short drive away, featuring popular spots like Trader Joe's, Pizzeria Locale, and Postino's. For entertainment, the AMC Theatre is conveniently nearby.
Additionally, you'll find reputable medical facilities, such as Rose Hospital and National Jewish Health, just minutes away.
This is a rare opportunity, as townhomes of this type in the Montclair area don’t often come up for sale. Don’t miss your chance to own this exceptional home that beautifully blends urban convenience with tranquil living. Make this stunning townhome yours today!
Contact an agent
Home facts
- Year built:2019
- Listing ID #:8594409
Rooms and interior
- Bedrooms:1
- Total bathrooms:2
- Half bathrooms:1
- Living area:795 sq. ft.
Heating and cooling
- Cooling:Central Air
- Heating:Natural Gas
Structure and exterior
- Roof:Composition
- Year built:2019
- Building area:795 sq. ft.
Schools
- High school:George Washington
- Middle school:Hill
- Elementary school:Palmer
Utilities
- Water:Public
- Sewer:Public Sewer
Finances and disclosures
- Price:$390,000
- Price per sq. ft.:$490.57
- Tax amount:$1,979 (2024)
New listings near 1303 Jersey Street
- New
 $200,000Active2 beds 1 baths833 sq. ft.
$200,000Active2 beds 1 baths833 sq. ft.5995 W Hampden Avenue #14J, Denver, CO 80227
MLS# 8359601Listed by: EXIT REALTY DTC, CHERRY CREEK, PIKES PEAK. - New
 $1,250,000Active4 beds 3 baths2,341 sq. ft.
$1,250,000Active4 beds 3 baths2,341 sq. ft.2717 E 11th Avenue, Denver, CO 80206
MLS# 9914473Listed by: RENEWED SPACES REAL ESTATE - Open Sat, 12 to 2pmNew
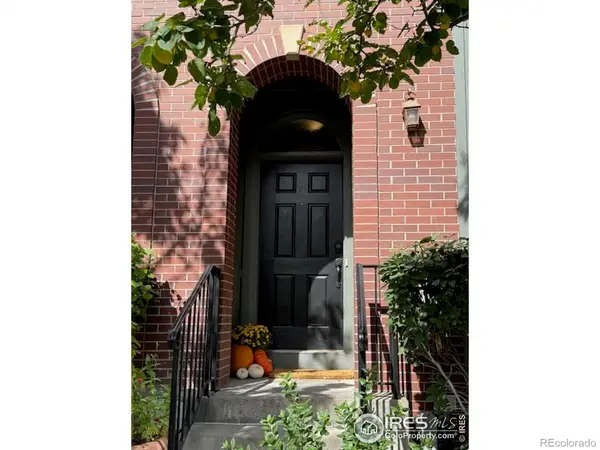 $505,000Active2 beds 3 baths1,438 sq. ft.
$505,000Active2 beds 3 baths1,438 sq. ft.8719 E 25th Avenue, Denver, CO 80238
MLS# IR1044695Listed by: COMPASS-DENVER - Coming Soon
 $888,900Coming Soon3 beds 3 baths
$888,900Coming Soon3 beds 3 baths3432 N Josephine Street, Denver, CO 80205
MLS# 4686717Listed by: BROKERS GUILD HOMES - New
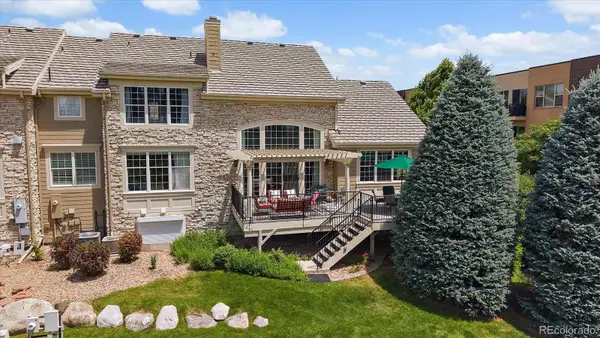 $1,395,000Active4 beds 4 baths5,119 sq. ft.
$1,395,000Active4 beds 4 baths5,119 sq. ft.4545 S Monaco Street #447, Denver, CO 80237
MLS# 2365268Listed by: KENTWOOD REAL ESTATE DTC, LLC - New
 $195,000Active1 beds 1 baths621 sq. ft.
$195,000Active1 beds 1 baths621 sq. ft.3047 W 47th Avenue #604, Denver, CO 80211
MLS# 6773741Listed by: COLDWELL BANKER REALTY 54 - New
 $405,000Active2 beds 2 baths1,428 sq. ft.
$405,000Active2 beds 2 baths1,428 sq. ft.7877 E Mississippi Avenue #701, Denver, CO 80247
MLS# 4798331Listed by: KELLER WILLIAMS AVENUES REALTY - New
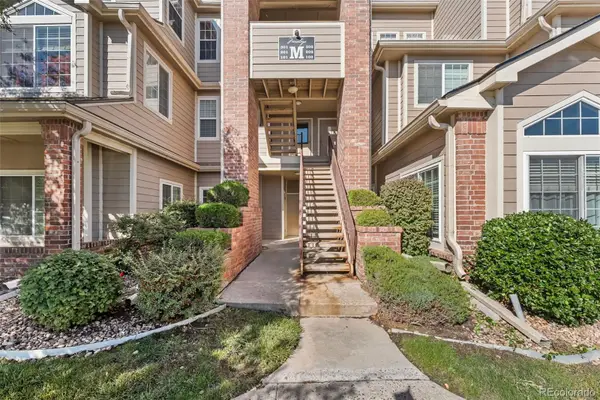 $330,000Active2 beds 1 baths974 sq. ft.
$330,000Active2 beds 1 baths974 sq. ft.4760 S Wadsworth Boulevard #M301, Littleton, CO 80123
MLS# 5769857Listed by: SUCCESS REALTY EXPERTS, LLC - Open Sat, 11am to 1pmNew
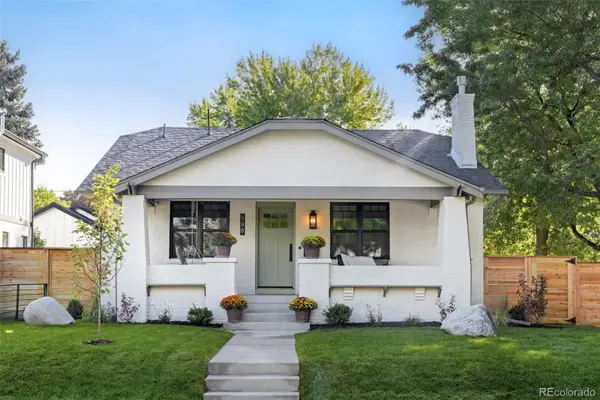 $2,130,000Active3 beds 3 baths2,844 sq. ft.
$2,130,000Active3 beds 3 baths2,844 sq. ft.590 S York Street, Denver, CO 80209
MLS# 7897899Listed by: MILEHIMODERN - Coming Soon
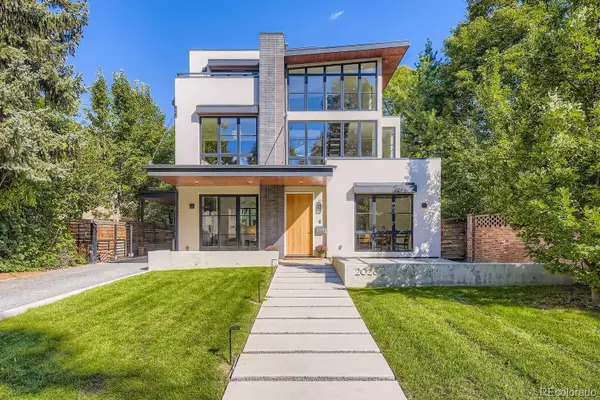 $1,925,000Coming Soon4 beds 4 baths
$1,925,000Coming Soon4 beds 4 baths2026 Ash Street, Denver, CO 80207
MLS# 8848016Listed by: COMPASS - DENVER
