1331 S Gaylord Street, Denver, CO 80210
Local realty services provided by:LUX Real Estate Company ERA Powered
1331 S Gaylord Street,Denver, CO 80210
$1,649,000
- 4 Beds
- 3 Baths
- 2,822 sq. ft.
- Single family
- Active
Listed by: david a schmidtdavid@dencopm.com,303-722-9688
Office: denco property mgmt & sales
MLS#:5541944
Source:ML
Price summary
- Price:$1,649,000
- Price per sq. ft.:$584.34
About this home
Gorgeous 1331 South Gaylord Street and you will immediately feel at home. This 4 bed, 3 bath property offers 2 living spaces and a home office. Located on a double lot in East Wash Park, this beautifully remodeled property is just what you’re looking for! The main level is bright and airy, allowing great natural light from picture window overlooking the grassy front yard. Unique tray ceiling and crown molding. Living room connects to the dining area home to future family dinners and holiday feasts. The white kitchen is a chef’s dream with quartz counters, plenty of cabinets, and stainless steel appliances including a gas range. A spacious office with French doors. The primary bedroom is down the hall with walk-in closet and ensuite bathroom with oversized shower. A secondary bedroom is opposite with full bathroom off the hallway. The lower level was recently renovated and includes a second living space with beverage center, two more bedrooms with egress windows, shared 3/4 bath. Plenty of storage in a dedicated room that spans the length of the home. The laundry room/pantry has additional space. Washer/dryer included. Newly upgraded backyard is a dream. Watch the sunset beneath the pergola next to the gas firepit, custom outdoor kitchen beneath the covered patio. The artificial turf keeps water costs low, maintenance a breeze, and the grass is always green(er). The oversized two car garage has tons of storage and an attic. A driveway provides additional off-street parking, or a great place to shoot hoops. Living in Wash Park is more than a location, it is a lifestyle. Take a short walk to locally owned shops and restaurants on Historic Old South Gaylord Street including Perdida, Tap and Dough or seasonal festivals. Wash Park is just a few blocks away – home to 165 acres of recreation with trails, tennis courts, lawn bowling/croquet field, playgrounds, summer volleyball, and a recreation center. Easy access to I-25 and the University of Denver Light Rail Station.
Contact an agent
Home facts
- Year built:1960
- Listing ID #:5541944
Rooms and interior
- Bedrooms:4
- Total bathrooms:3
- Full bathrooms:1
- Living area:2,822 sq. ft.
Heating and cooling
- Cooling:Central Air
- Heating:Forced Air, Natural Gas
Structure and exterior
- Roof:Composition
- Year built:1960
- Building area:2,822 sq. ft.
- Lot area:0.14 Acres
Schools
- High school:South
- Middle school:Merrill
- Elementary school:Steele
Utilities
- Water:Public
- Sewer:Public Sewer
Finances and disclosures
- Price:$1,649,000
- Price per sq. ft.:$584.34
- Tax amount:$7,893 (2024)
New listings near 1331 S Gaylord Street
- Coming Soon
 $399,900Coming Soon2 beds 1 baths
$399,900Coming Soon2 beds 1 baths4720 S Dudley Street #1, Littleton, CO 80123
MLS# 3563206Listed by: RE/MAX ALLIANCE - Coming Soon
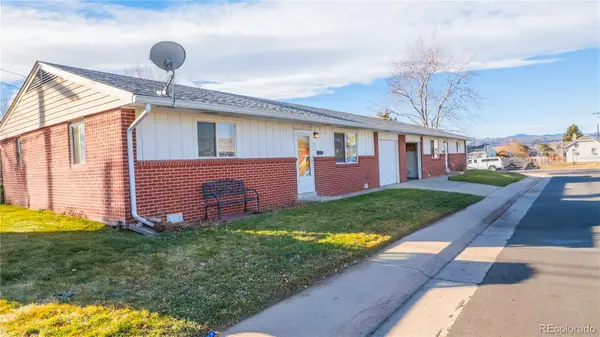 $655,000Coming Soon2 beds 2 baths
$655,000Coming Soon2 beds 2 baths4280 W Virginia Avenue, Denver, CO 80219
MLS# 3940733Listed by: JAY & COMPANY REAL ESTATE - New
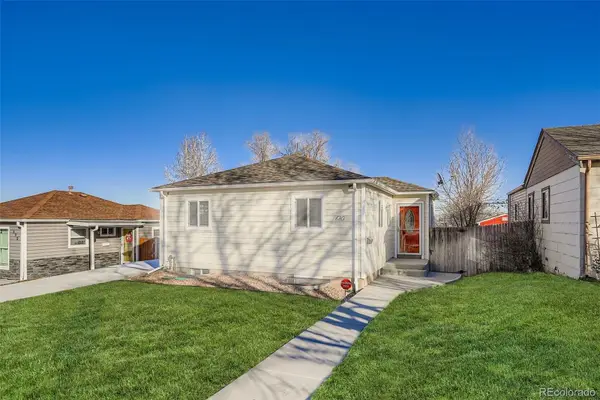 $544,900Active4 beds 2 baths1,514 sq. ft.
$544,900Active4 beds 2 baths1,514 sq. ft.680 Irving Street, Denver, CO 80204
MLS# 4897685Listed by: SONRISE PREFERRED PROPERTIES - Coming Soon
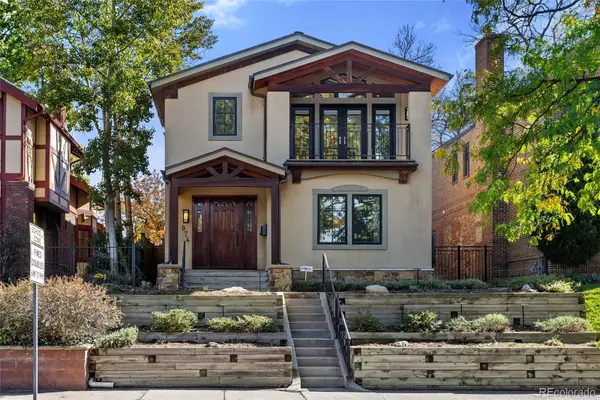 $1,995,000Coming Soon4 beds 4 baths
$1,995,000Coming Soon4 beds 4 baths874 S Gilpin Street, Denver, CO 80209
MLS# 5849510Listed by: ATLAS REAL ESTATE GROUP - New
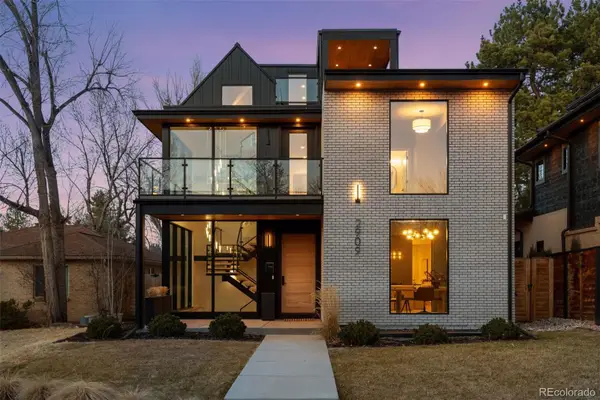 $3,150,000Active5 beds 6 baths5,349 sq. ft.
$3,150,000Active5 beds 6 baths5,349 sq. ft.2909 Ohio Way, Denver, CO 80209
MLS# 6027061Listed by: ENGEL & VOLKERS DENVER - New
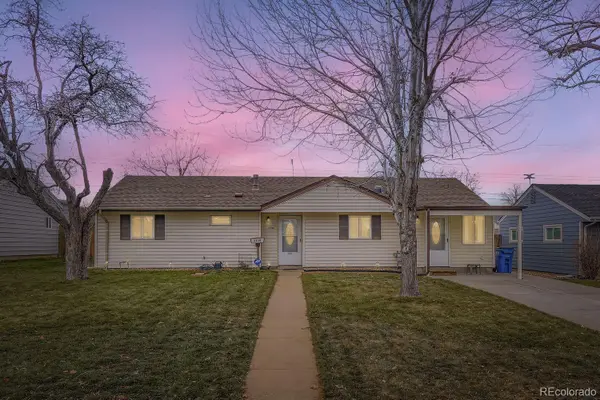 $498,000Active4 beds 3 baths1,623 sq. ft.
$498,000Active4 beds 3 baths1,623 sq. ft.3319 S Forest Street, Denver, CO 80222
MLS# 3399629Listed by: HOMESMART REALTY - New
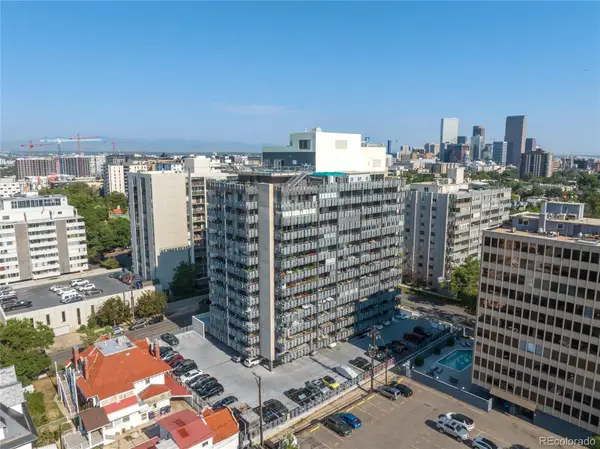 $255,000Active1 beds 1 baths567 sq. ft.
$255,000Active1 beds 1 baths567 sq. ft.790 N Washington Street #1004, Denver, CO 80203
MLS# 3818686Listed by: EXP REALTY, LLC - New
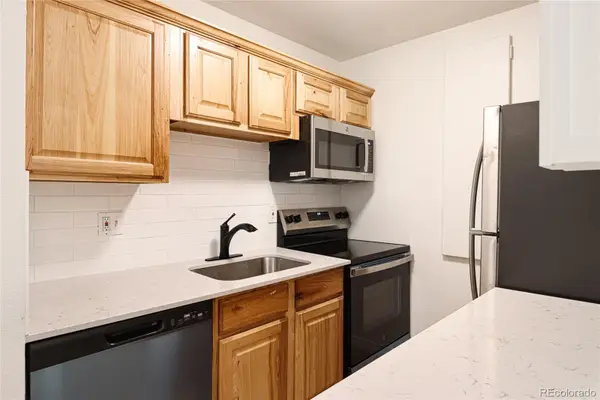 $225,000Active2 beds 1 baths732 sq. ft.
$225,000Active2 beds 1 baths732 sq. ft.5875 E Iliff Avenue #D-212, Denver, CO 80222
MLS# 5563125Listed by: EXP REALTY, LLC - Coming Soon
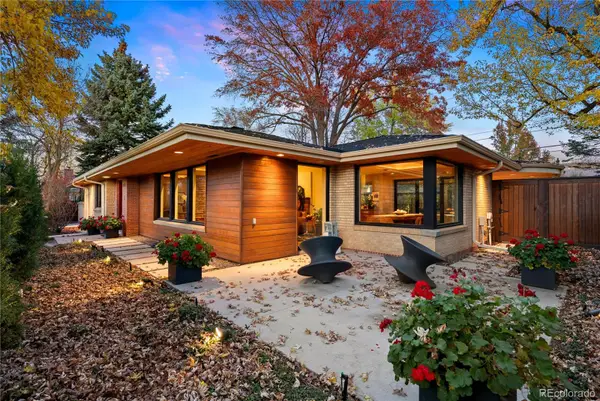 $1,575,000Coming Soon4 beds 3 baths
$1,575,000Coming Soon4 beds 3 baths230 Monaco St Parkway, Denver, CO 80224
MLS# 5607538Listed by: LIV SOTHEBY'S INTERNATIONAL REALTY - New
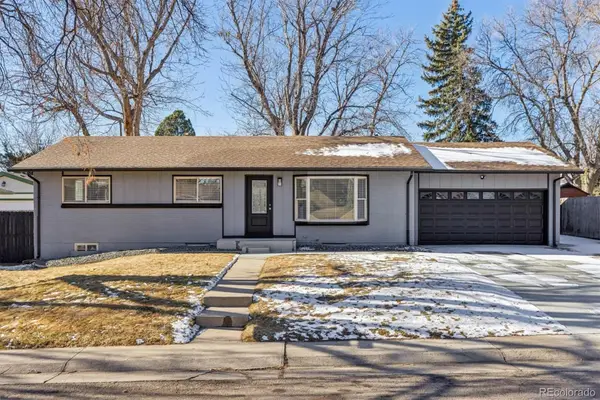 $649,000Active6 beds 4 baths2,522 sq. ft.
$649,000Active6 beds 4 baths2,522 sq. ft.3047 S Osceola Street, Denver, CO 80236
MLS# 7222299Listed by: LAND ABOVE GROUND REALTY
