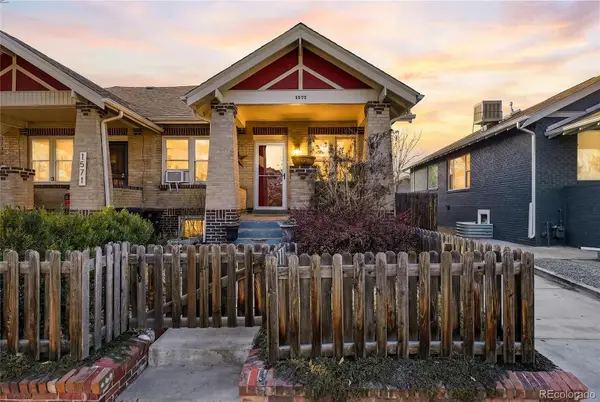1352 N Pennsylvania Street #2, Denver, CO 80203
Local realty services provided by:ERA Shields Real Estate
Listed by: linda joneshomes.by.jones4you@gmail.com,720-641-0056
Office: a perfect location realty
MLS#:6172657
Source:ML
Price summary
- Price:$740,000
- Price per sq. ft.:$412.03
- Monthly HOA dues:$926
About this home
One-of-a-kind Capitol Hill condo in The Bartholomew — a boutique building of only six units built in 2004. This well-maintained, owner-occupied community combines modern comfort with classic style to blend beautifully with the surrounding historic homes, including the neighboring Molly Brown House. Enjoy secure and convenient living with a gated front entry and ground-level heated garage with 2 deeded spaces. This spacious, move-in-ready home boasts almost 1,800 sq. ft. of single-level living with 2 bedrooms and an office/guest room. The open floor plan features wood floors, plantation shutters throughout and an office with French doors for privacy opening onto a covered west-facing balcony. The living room includes a cozy fireplace and flows into the dining area with full-length shutters and a Juliet balcony. The kitchen boasts granite countertops, a breakfast bar, freshly painted cabinets, a new refrigerator, and an oversized walk-in pantry. The laundry room includes a utility sink, extra storage (removable shelving included), and direct access to stairs leading conveniently to the garage. The large second bedroom includes full-length plantation shutters and a door to the full hall bath. The primary bedroom suite offers a private balcony, five-piece bath with a jetted corner tub, walk-in shower, dual sinks, and a spacious walk-in closet with built-in shelving. Enjoy Capitol Hill living at its best — close to coffee shops, restaurants, museums, and all that downtown Denver has to offer. Come see why this rare find could be your next home!
Contact an agent
Home facts
- Year built:2004
- Listing ID #:6172657
Rooms and interior
- Bedrooms:2
- Total bathrooms:3
- Full bathrooms:2
- Half bathrooms:1
- Living area:1,796 sq. ft.
Heating and cooling
- Cooling:Central Air
- Heating:Forced Air
Structure and exterior
- Year built:2004
- Building area:1,796 sq. ft.
- Lot area:0.19 Acres
Schools
- High school:East
- Middle school:Morey
- Elementary school:Dora Moore
Utilities
- Water:Public
- Sewer:Public Sewer
Finances and disclosures
- Price:$740,000
- Price per sq. ft.:$412.03
- Tax amount:$3,603 (2024)
New listings near 1352 N Pennsylvania Street #2
- New
 $340,000Active2 beds 3 baths1,102 sq. ft.
$340,000Active2 beds 3 baths1,102 sq. ft.1811 S Quebec Way #82, Denver, CO 80231
MLS# 5336816Listed by: COLDWELL BANKER REALTY 24 - New
 $464,900Active2 beds 1 baths768 sq. ft.
$464,900Active2 beds 1 baths768 sq. ft.754 Dahlia Street, Denver, CO 80220
MLS# 6542641Listed by: RE-ASSURANCE HOMES - New
 $459,900Active2 beds 1 baths790 sq. ft.
$459,900Active2 beds 1 baths790 sq. ft.766 Dahlia Street, Denver, CO 80220
MLS# 6999917Listed by: RE-ASSURANCE HOMES - New
 $699,000Active4 beds 2 baths2,456 sq. ft.
$699,000Active4 beds 2 baths2,456 sq. ft.1636 Irving Street, Denver, CO 80204
MLS# 7402779Listed by: PETER WITULSKI - New
 $585,000Active2 beds 2 baths928 sq. ft.
$585,000Active2 beds 2 baths928 sq. ft.931 33rd Street, Denver, CO 80205
MLS# 8365500Listed by: A STEP ABOVE REALTY - New
 $459,900Active3 beds 2 baths1,180 sq. ft.
$459,900Active3 beds 2 baths1,180 sq. ft.857 S Leyden Street, Denver, CO 80224
MLS# 8614011Listed by: YOUR CASTLE REALTY LLC - New
 $324,000Active2 beds 1 baths943 sq. ft.
$324,000Active2 beds 1 baths943 sq. ft.1270 N Marion Street #211, Denver, CO 80218
MLS# 9987854Listed by: RE/MAX PROFESSIONALS - Coming Soon
 $315,000Coming Soon1 beds 1 baths
$315,000Coming Soon1 beds 1 baths2313 S Race Street #A, Denver, CO 80210
MLS# 9294717Listed by: MAKE REAL ESTATE - Coming Soon
 $975,000Coming Soon4 beds 3 baths
$975,000Coming Soon4 beds 3 baths1572 Garfield Street, Denver, CO 80206
MLS# 9553208Listed by: LOKATION REAL ESTATE - Coming SoonOpen Sat, 12 to 4pm
 $640,000Coming Soon2 beds 2 baths
$640,000Coming Soon2 beds 2 baths1575 Newton Street, Denver, CO 80204
MLS# 1736139Listed by: COMPASS - DENVER
