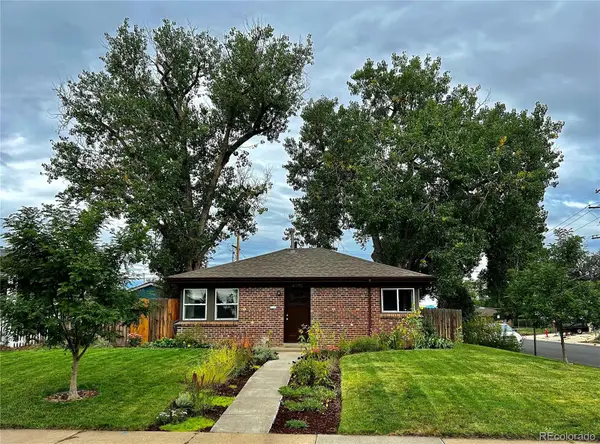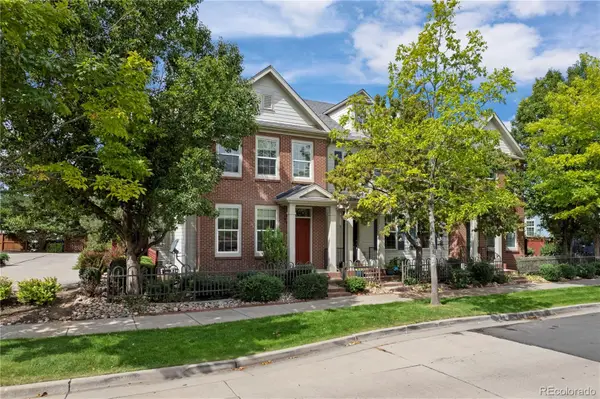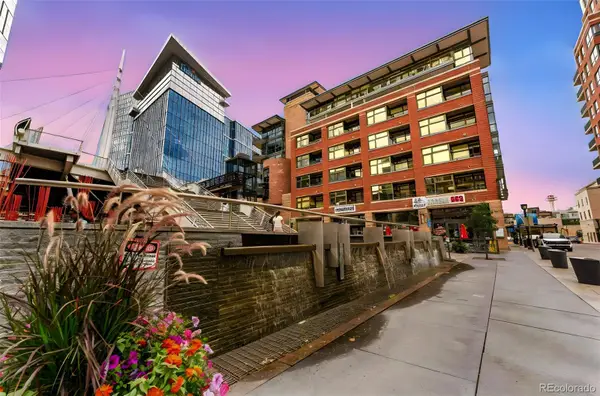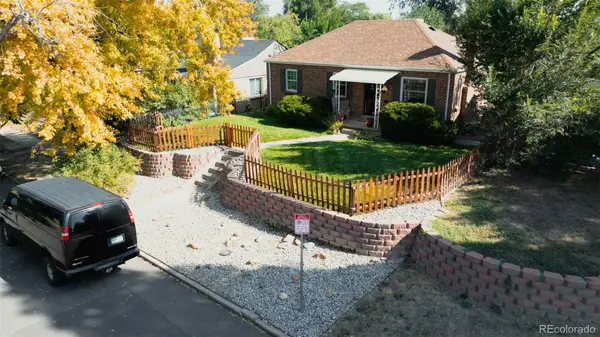1375 Rosemary Street, Denver, CO 80220
Local realty services provided by:ERA New Age
1375 Rosemary Street,Denver, CO 80220
$420,000
- 2 Beds
- 1 Baths
- 850 sq. ft.
- Single family
- Active
Listed by:kyle foster303-507-1403
Office:compass - denver
MLS#:2134254
Source:ML
Price summary
- Price:$420,000
- Price per sq. ft.:$494.12
About this home
This updated Kensington listing marries vintage charm with modern finishes. The two-bedroom, one-bath ranch home sits on a generous 6,098-sq-ft lot just five miles from downtown Denver. Built in 1947, it offers roughly 850 square feet of single-level living with original hardwood floors and a beautifully remodeled kitchen and bathroom.
Inside, you’ll enjoy room-by-room climate control thanks to a remote-controlled heat pump mini-split system! You read that right, different temps in each room!
Step into the remodeled kitchen featuring remodeled cabinetry, open shelving, quartz counters, a stylish tile backsplash and durable tile flooring. Stainless steel appliances shine, and a convenient breakfast bar creates the perfect spot for casual meals or entertaining. Not seen in the photos is a laundry room/mudroom in the entry way from the garage.
Last but not least, you'll find the attached one car garage both safe, private and convenient through the fenced/gated alley access. An attached one-car garage with alley access and concrete parking pad offers convenience and storage.
This Kensington ranch blends convenient location with a thorough, thoughtful remodel. Just minutes from downtown, Cherry Creek, the Stanley Marketplace and Lowry, it offers quick access to work, dining and entertainment yet maintains a quiet residential feel.
Contact an agent
Home facts
- Year built:1947
- Listing ID #:2134254
Rooms and interior
- Bedrooms:2
- Total bathrooms:1
- Full bathrooms:1
- Living area:850 sq. ft.
Heating and cooling
- Cooling:Air Conditioning-Room, Central Air
- Heating:Forced Air, Heat Pump, Natural Gas
Structure and exterior
- Roof:Composition
- Year built:1947
- Building area:850 sq. ft.
- Lot area:0.14 Acres
Schools
- High school:George Washington
- Middle school:Hill
- Elementary school:Montclair
Utilities
- Water:Public
- Sewer:Public Sewer
Finances and disclosures
- Price:$420,000
- Price per sq. ft.:$494.12
- Tax amount:$2,207 (2024)
New listings near 1375 Rosemary Street
- Coming Soon
 $180,000Coming Soon-- beds 1 baths
$180,000Coming Soon-- beds 1 baths200 N Sherman Street #7, Denver, CO 80203
MLS# 6034856Listed by: RE/MAX PROFESSIONALS - New
 $155,000Active-- beds 1 baths294 sq. ft.
$155,000Active-- beds 1 baths294 sq. ft.1008 N Corona Street #604, Denver, CO 80218
MLS# 6378593Listed by: LOKATION REAL ESTATE - Coming Soon
 $430,000Coming Soon2 beds 2 baths
$430,000Coming Soon2 beds 2 baths4891 Halifax Court, Denver, CO 80249
MLS# 8042387Listed by: MADISON & COMPANY PROPERTIES - Coming Soon
 $510,000Coming Soon3 beds 3 baths
$510,000Coming Soon3 beds 3 baths5041 N Andes Street, Denver, CO 80249
MLS# 8477957Listed by: REALTY ONE GROUP ELEVATIONS, LLC - New
 $520,000Active2 beds 1 baths906 sq. ft.
$520,000Active2 beds 1 baths906 sq. ft.2895 Pontiac Street, Denver, CO 80207
MLS# 9847617Listed by: YOU 1ST REALTY - Open Sat, 1 to 3pmNew
 $700,000Active4 beds 3 baths2,138 sq. ft.
$700,000Active4 beds 3 baths2,138 sq. ft.2445 Xanthia Street, Denver, CO 80238
MLS# 2711351Listed by: COMPASS - DENVER - Coming Soon
 $1,995,000Coming Soon3 beds 3 baths
$1,995,000Coming Soon3 beds 3 baths2552 E Alameda Avenue #104, Denver, CO 80209
MLS# 2817669Listed by: THE AGENCY - DENVER - Coming SoonOpen Sat, 11am to 1pm
 $665,000Coming Soon2 beds 2 baths
$665,000Coming Soon2 beds 2 baths2100 16th Street #201, Denver, CO 80202
MLS# 7328881Listed by: TRELORA REALTY, INC. - Coming Soon
 $675,000Coming Soon5 beds 2 baths
$675,000Coming Soon5 beds 2 baths1610 Spruce Street, Denver, CO 80220
MLS# 1765592Listed by: WHITFIELD COMPANY
