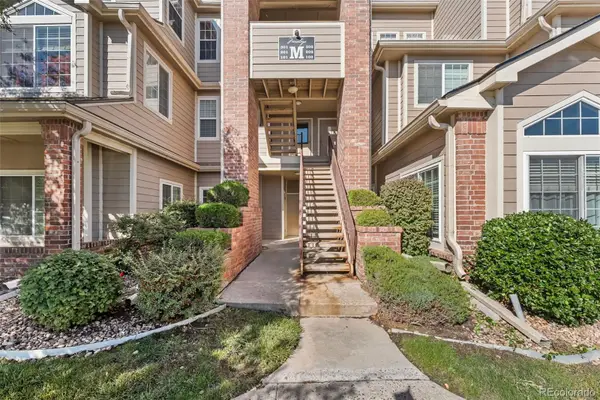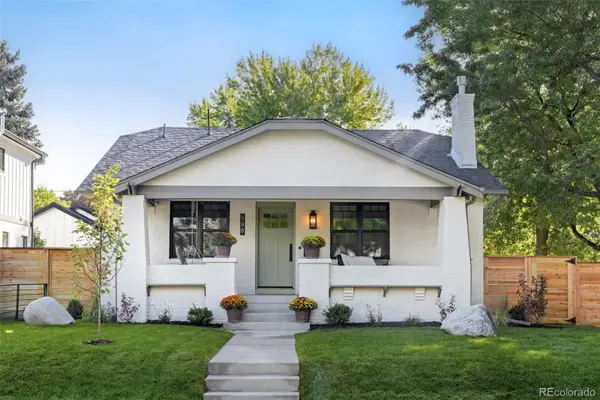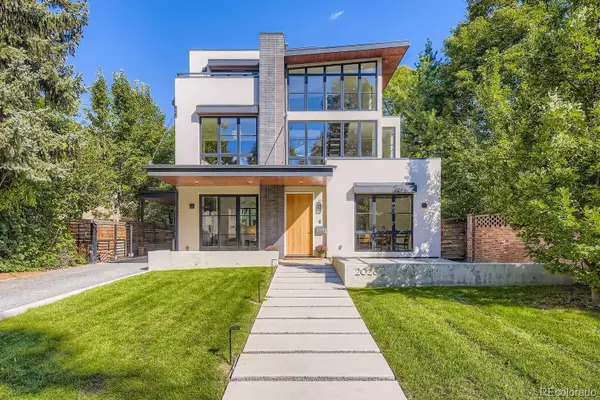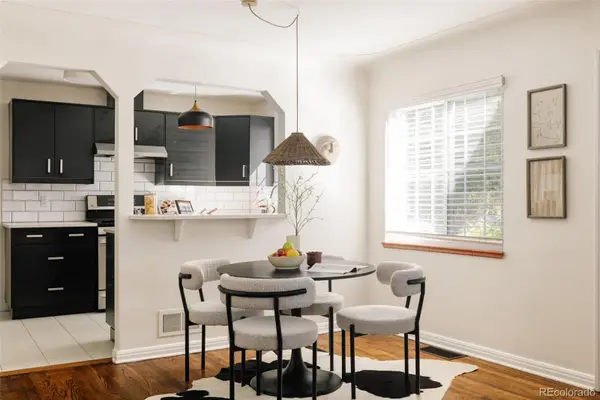1378 Forest Street, Denver, CO 80220
Local realty services provided by:ERA New Age
Listed by:scott sabinasabinascott@aol.com,303-898-2942
Office:mb southwest sabina & company
MLS#:9296366
Source:ML
Price summary
- Price:$799,950
- Price per sq. ft.:$438.57
About this home
Truly exceptional! Fully restored customized brick Tudor on a fabulous block in Mayfair. Beautifully redesigned open floor plan on the main level includes brand new expanded chef's kitchen with island, dining room, 2 large bedrooms, new custom bath and an incredible vaulted beamed great room topped off by a custom fireplace to die for. The lower level is fully redesigned as well with a nice sized family room, expanded 3/4 bath including double vanity and a wonderful extra large bedroom with egress and a second fantastic fireplace. There is a brand new separate walk out entrance to the lower level from the back yard along with full rough in for a mini kitchen great for relatives or a separate unit. The exterior includes professionally restored fenced private yard with flagstone patio, front porch, garden area, new separate parking pad with 1 car garage. All systems updated including HVAC with central air, plumbing and electrical. High end custom finishes here are too many to list so please hurry to see this outstanding property before it's gone!
Contact an agent
Home facts
- Year built:1935
- Listing ID #:9296366
Rooms and interior
- Bedrooms:3
- Total bathrooms:2
- Full bathrooms:1
- Living area:1,824 sq. ft.
Heating and cooling
- Cooling:Central Air
- Heating:Forced Air
Structure and exterior
- Roof:Composition
- Year built:1935
- Building area:1,824 sq. ft.
- Lot area:0.14 Acres
Schools
- High school:George Washington
- Middle school:Hill
- Elementary school:Palmer
Utilities
- Water:Public
- Sewer:Public Sewer
Finances and disclosures
- Price:$799,950
- Price per sq. ft.:$438.57
- Tax amount:$3,799 (2024)
New listings near 1378 Forest Street
- New
 $405,000Active2 beds 2 baths1,428 sq. ft.
$405,000Active2 beds 2 baths1,428 sq. ft.7877 E Mississippi Avenue #701, Denver, CO 80238
MLS# 4798331Listed by: KELLER WILLIAMS AVENUES REALTY - New
 $330,000Active2 beds 1 baths974 sq. ft.
$330,000Active2 beds 1 baths974 sq. ft.4760 S Wadsworth Boulevard #M301, Littleton, CO 80123
MLS# 5769857Listed by: SUCCESS REALTY EXPERTS, LLC - New
 $2,130,000Active3 beds 3 baths2,844 sq. ft.
$2,130,000Active3 beds 3 baths2,844 sq. ft.590 S York Street, Denver, CO 80209
MLS# 7897899Listed by: MILEHIMODERN - Coming Soon
 $1,925,000Coming Soon4 beds 4 baths
$1,925,000Coming Soon4 beds 4 baths2026 Ash Street, Denver, CO 80207
MLS# 8848016Listed by: COMPASS - DENVER - Coming SoonOpen Sat, 11am to 1pm
 $779,000Coming Soon3 beds 3 baths
$779,000Coming Soon3 beds 3 baths1512 Larimer Street #30, Denver, CO 80202
MLS# 4161823Listed by: LIV SOTHEBY'S INTERNATIONAL REALTY - Coming SoonOpen Sat, 1:30 to 3pm
 $1,000,000Coming Soon3 beds 2 baths
$1,000,000Coming Soon3 beds 2 baths1320 Grape Street, Denver, CO 80220
MLS# 6993925Listed by: LIV SOTHEBY'S INTERNATIONAL REALTY - Coming SoonOpen Sat, 12:30 to 2:30pm
 $329,000Coming Soon2 beds 2 baths
$329,000Coming Soon2 beds 2 baths4896 S Dudley Street #9-10, Littleton, CO 80123
MLS# 8953737Listed by: KELLER WILLIAMS ADVANTAGE REALTY LLC - New
 $683,000Active3 beds 2 baths1,079 sq. ft.
$683,000Active3 beds 2 baths1,079 sq. ft.4435 Zenobia Street, Denver, CO 80212
MLS# 7100611Listed by: HATCH REALTY, LLC - New
 $9,950Active0 Acres
$9,950Active0 Acres2020 Arapahoe Street #P37, Denver, CO 80205
MLS# IR1044668Listed by: LEVEL REAL ESTATE  $529,000Active3 beds 2 baths1,658 sq. ft.
$529,000Active3 beds 2 baths1,658 sq. ft.1699 S Canosa Court, Denver, CO 80219
MLS# 1709600Listed by: GUIDE REAL ESTATE
