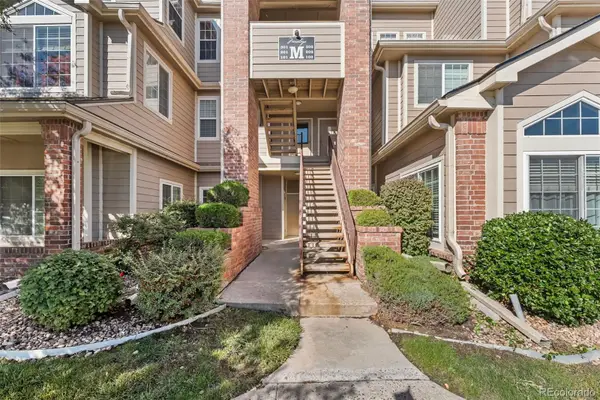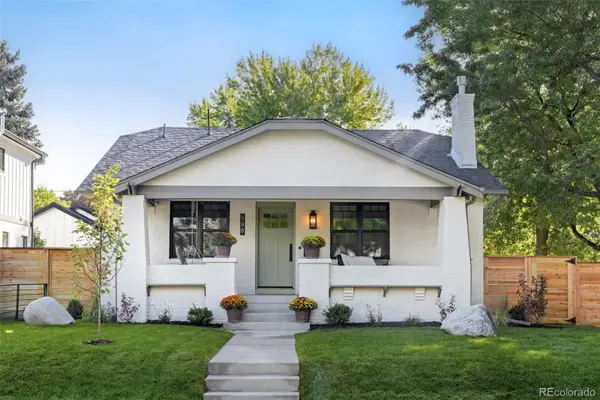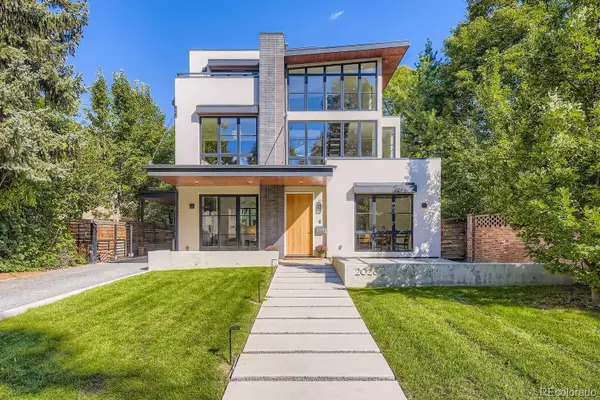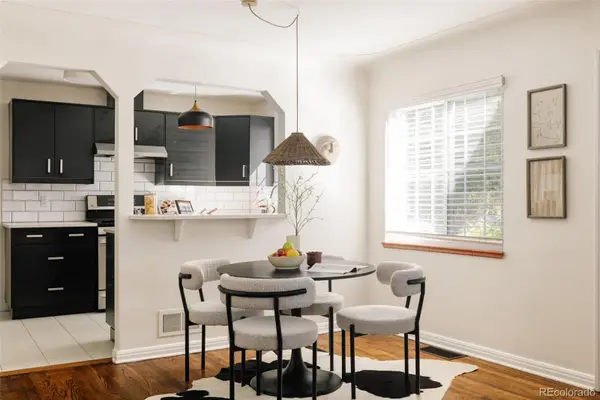1380 Fairfax Street, Denver, CO 80220
Local realty services provided by:ERA Shields Real Estate
1380 Fairfax Street,Denver, CO 80220
$850,000
- 4 Beds
- 2 Baths
- 2,588 sq. ft.
- Single family
- Active
Listed by:empowerhome team coloradoColorado-Contracts@empowerhome.com,970-825-0012
Office:keller williams realty northern colorado
MLS#:4941597
Source:ML
Price summary
- Price:$850,000
- Price per sq. ft.:$328.44
About this home
Charming, well-maintained home in the heart of Denver’s Mayfair neighborhood! This unique property blends mid-century character with modern upgrades, featuring a fully renovated kitchen with custom cabinetry and newer stainless steel appliances. Arched doorways, curved ceilings, and designer paint add warmth and personality throughout. The basement's spacious layout with newer garden level windows includes a large family room, beautiful non-conforming bedroom/office, funky wine room, fully renovated bathroom, and a full second kitchen—perfect for an in-law suite, ADU, or rental potential. The beautifully landscaped back yard with a nice deck is a private oasis with mature trees, grapevines, flowers, and even strawberries that creates the perfect setting for outdoor enjoyment, entertaining and relaxation. Enjoy the fresh air from the primary bedroom window as the scent of Concord grapes drifts in. Located just one block from Marczyk’s Fine Foods, that sells upscaled local produce and meats, minutes from Cherry Creek Shopping and Dining, Trader Joe's and 15 minutes from Union Station, this home provides easy access to incredible restaurants, shops, and grocery stores, offering the best of Denver living! Super friendly block and great location—this home has it all!
Contact an agent
Home facts
- Year built:1951
- Listing ID #:4941597
Rooms and interior
- Bedrooms:4
- Total bathrooms:2
- Full bathrooms:1
- Living area:2,588 sq. ft.
Heating and cooling
- Cooling:Evaporative Cooling
- Heating:Baseboard, Forced Air, Natural Gas
Structure and exterior
- Roof:Composition
- Year built:1951
- Building area:2,588 sq. ft.
- Lot area:0.14 Acres
Schools
- High school:George Washington
- Middle school:Hill
- Elementary school:Palmer
Utilities
- Water:Public
- Sewer:Public Sewer
Finances and disclosures
- Price:$850,000
- Price per sq. ft.:$328.44
- Tax amount:$4,300 (2024)
New listings near 1380 Fairfax Street
- New
 $405,000Active2 beds 2 baths1,428 sq. ft.
$405,000Active2 beds 2 baths1,428 sq. ft.7877 E Mississippi Avenue #701, Denver, CO 80238
MLS# 4798331Listed by: KELLER WILLIAMS AVENUES REALTY - New
 $330,000Active2 beds 1 baths974 sq. ft.
$330,000Active2 beds 1 baths974 sq. ft.4760 S Wadsworth Boulevard #M301, Littleton, CO 80123
MLS# 5769857Listed by: SUCCESS REALTY EXPERTS, LLC - New
 $2,130,000Active3 beds 3 baths2,844 sq. ft.
$2,130,000Active3 beds 3 baths2,844 sq. ft.590 S York Street, Denver, CO 80209
MLS# 7897899Listed by: MILEHIMODERN - Coming Soon
 $1,925,000Coming Soon4 beds 4 baths
$1,925,000Coming Soon4 beds 4 baths2026 Ash Street, Denver, CO 80207
MLS# 8848016Listed by: COMPASS - DENVER - Coming SoonOpen Sat, 11am to 1pm
 $779,000Coming Soon3 beds 3 baths
$779,000Coming Soon3 beds 3 baths1512 Larimer Street #30, Denver, CO 80202
MLS# 4161823Listed by: LIV SOTHEBY'S INTERNATIONAL REALTY - Coming SoonOpen Sat, 1:30 to 3pm
 $1,000,000Coming Soon3 beds 2 baths
$1,000,000Coming Soon3 beds 2 baths1320 Grape Street, Denver, CO 80220
MLS# 6993925Listed by: LIV SOTHEBY'S INTERNATIONAL REALTY - Coming SoonOpen Sat, 12:30 to 2:30pm
 $329,000Coming Soon2 beds 2 baths
$329,000Coming Soon2 beds 2 baths4896 S Dudley Street #9-10, Littleton, CO 80123
MLS# 8953737Listed by: KELLER WILLIAMS ADVANTAGE REALTY LLC - New
 $683,000Active3 beds 2 baths1,079 sq. ft.
$683,000Active3 beds 2 baths1,079 sq. ft.4435 Zenobia Street, Denver, CO 80212
MLS# 7100611Listed by: HATCH REALTY, LLC - New
 $9,950Active0 Acres
$9,950Active0 Acres2020 Arapahoe Street #P37, Denver, CO 80205
MLS# IR1044668Listed by: LEVEL REAL ESTATE  $529,000Active3 beds 2 baths1,658 sq. ft.
$529,000Active3 beds 2 baths1,658 sq. ft.1699 S Canosa Court, Denver, CO 80219
MLS# 1709600Listed by: GUIDE REAL ESTATE
