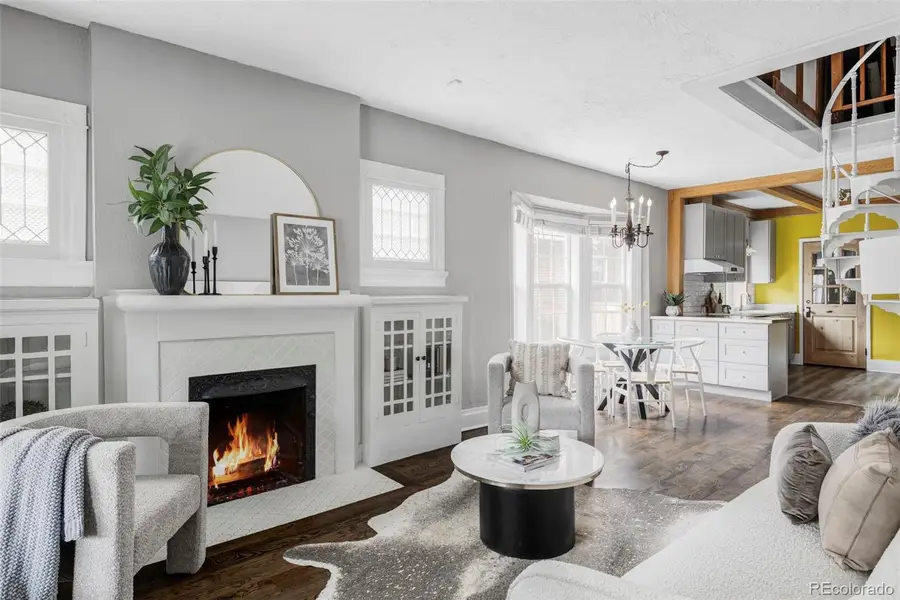1381 S Lincoln Street, Denver, CO 80210
Local realty services provided by:RONIN Real Estate Professionals ERA Powered



1381 S Lincoln Street,Denver, CO 80210
$749,999
- 3 Beds
- 1 Baths
- 1,653 sq. ft.
- Single family
- Active
Listed by:tina camerontina@denverreexperts.com,303-829-0902
Office:keller williams dtc
MLS#:2269786
Source:ML
Price summary
- Price:$749,999
- Price per sq. ft.:$453.72
About this home
Don’t miss your chance to live in one of Denver’s most vibrant and walkable neighborhoods—Platt Park! This inviting home blends vintage charm and modern updates, making it turnkey while maintaining its awesome character. Step onto the spacious front porch—perfect for morning coffee or winding down day. Enter a cozy living room with beautiful oak floors, built-in shelving, and a statement fireplace. The oak flooring continues into the dining area and two main-floor bedrooms, each offering walk-in closets. A large bay window in the dining room brings in amazing natural light, while the updated bathroom features stylish tile and a custom glass shower door. The fully remodeled kitchen is generously sized with plenty of counter space, a breakfast bar, quartz counters, ample cabinetry, and new appliances. Just off the kitchen is a wonderful new pantry with built-ins and ample space. Up the spiral staircase, you'll find a beautiful spacious loft conversion (head space if not a problem at all!)currently serving as a primary bedroom with built-in closet space and drawers on both sides. In the basement, you'll find a laundry room and plenty of extra storage. Enjoy outdoor living in the fully fenced backyard with a patio, pergola, mature shade tree, and access to a detached garage and new shed. Paid-off solar panels! 100% move in ready. All improvements done—a fully renovated kitchen and pantry, new exterior paint, new fence, new exterior stairs and sidewalk to backyard, new concrete at driveway, new shed and new concrete landing, new pergola, several windows replaced, and a new front door! And the location? It doesn't get much better—walk to local grocery stores, South Pearl Street, and South Broadway for some of Denver's best restaurants, coffee shops, and boutiques. You’re also just minutes from the light rail (Louisiana & Pearl Station) and Platt Park.
Buyer to verify all info.
Contact an agent
Home facts
- Year built:1908
- Listing Id #:2269786
Rooms and interior
- Bedrooms:3
- Total bathrooms:1
- Living area:1,653 sq. ft.
Heating and cooling
- Cooling:Air Conditioning-Room, Central Air
- Heating:Forced Air
Structure and exterior
- Roof:Composition
- Year built:1908
- Building area:1,653 sq. ft.
- Lot area:0.11 Acres
Schools
- High school:South
- Middle school:Grant
- Elementary school:McKinley-Thatcher
Utilities
- Water:Public
- Sewer:Public Sewer
Finances and disclosures
- Price:$749,999
- Price per sq. ft.:$453.72
- Tax amount:$2,991 (2024)
New listings near 1381 S Lincoln Street
- New
 $920,000Active2 beds 2 baths2,095 sq. ft.
$920,000Active2 beds 2 baths2,095 sq. ft.2090 Bellaire Street, Denver, CO 80207
MLS# 5230796Listed by: KENTWOOD REAL ESTATE CITY PROPERTIES - New
 $4,350,000Active6 beds 6 baths6,038 sq. ft.
$4,350,000Active6 beds 6 baths6,038 sq. ft.1280 S Gaylord Street, Denver, CO 80210
MLS# 7501242Listed by: VINTAGE HOMES OF DENVER, INC. - New
 $415,000Active2 beds 1 baths745 sq. ft.
$415,000Active2 beds 1 baths745 sq. ft.1760 Wabash Street, Denver, CO 80220
MLS# 8611239Listed by: DVX PROPERTIES LLC - New
 $3,695,000Active6 beds 8 baths6,306 sq. ft.
$3,695,000Active6 beds 8 baths6,306 sq. ft.1018 S Vine Street, Denver, CO 80209
MLS# 1595817Listed by: LIV SOTHEBY'S INTERNATIONAL REALTY - New
 $320,000Active2 beds 2 baths1,607 sq. ft.
$320,000Active2 beds 2 baths1,607 sq. ft.7755 E Quincy Avenue #T68, Denver, CO 80237
MLS# 5705019Listed by: PORCHLIGHT REAL ESTATE GROUP - New
 $410,000Active1 beds 1 baths942 sq. ft.
$410,000Active1 beds 1 baths942 sq. ft.925 N Lincoln Street #6J-S, Denver, CO 80203
MLS# 6078000Listed by: NAV REAL ESTATE - New
 $280,000Active0.19 Acres
$280,000Active0.19 Acres3145 W Ada Place, Denver, CO 80219
MLS# 9683635Listed by: ENGEL & VOLKERS DENVER - New
 $472,900Active3 beds 2 baths943 sq. ft.
$472,900Active3 beds 2 baths943 sq. ft.4545 Lincoln Street, Denver, CO 80216
MLS# 9947105Listed by: COMPASS - DENVER - New
 $549,500Active4 beds 2 baths1,784 sq. ft.
$549,500Active4 beds 2 baths1,784 sq. ft.13146 Raritan Court, Denver, CO 80234
MLS# IR1041394Listed by: TRAILRIDGE REALTY - Open Fri, 3 to 5pmNew
 $575,000Active2 beds 1 baths1,234 sq. ft.
$575,000Active2 beds 1 baths1,234 sq. ft.2692 S Quitman Street, Denver, CO 80219
MLS# 3892078Listed by: MILEHIMODERN
