1401 Delgany Street #203, Denver, CO 80202
Local realty services provided by:ERA Teamwork Realty
1401 Delgany Street #203,Denver, CO 80202
$819,000
- 2 Beds
- 2 Baths
- 1,298 sq. ft.
- Condominium
- Active
Listed by: andy potarfandy.potarf@redfin.com,720-244-1070
Office: redfin corporation
MLS#:6561712
Source:ML
Price summary
- Price:$819,000
- Price per sq. ft.:$630.97
- Monthly HOA dues:$898
About this home
Immerse yourself in the luxury of this fully remodeled condominium with top-tier appointments and nature-infused surroundings. New hardwood floors throughout set a warm backdrop for your life. The kitchen stuns with a custom 3-inch butcher block bar top with dovetail joints, a striking 3D tile backsplash, and barely audible dual-drawer Fisher & Paykel dishwasher. All rooms have programmable automatic roller shades. The dual-use guest bedroom/office boasts a space saving furniture-grade custom Murphy bed with retractable nightstands and built-in power outlets. The guest/office closet has power for hiding away printers and accessories. The master and guest bedrooms are situated on opposite ends, giving privacy, and have custom Elfa closets. Natural light floods through large operable windows in all rooms, enriching the ambiance. Enjoy entertainment with ceiling-mounted 7-speaker surround sound system and clean behind-wall wiring. The expansive balcony is surrounded by treetops, providing near total privacy most of the year and allows serene observation playful squirrels, seasonal bunny rabbits, and an occasional falcon snatching its dinner! The balcony also includes a water spigot, power outlet, and natural gas connection. Below, a landscaped private courtyard offers a communal grilling area. There are two premium corner located side-by-side parking spaces in a climate-controlled garage. Electric vehicle charging service has been brought to the building and many residents have personal chargers. Additional benefits include a personal storage unit and cutting-edge, mobile-enabled front door access/building security. The Delgany is a high-end boutique building at a cul-de-sac directly on the Cherry Creek jogging/biking trail and a stone’s throw from Whole Foods, King Soopers, gyms, 16th Street Mall, all three sports stadiums, Performing Art Center, Riverfront Park, and coffee shops. Historic Union Station is only 3 blocks where you can catch the train to the airport.
Contact an agent
Home facts
- Year built:2005
- Listing ID #:6561712
Rooms and interior
- Bedrooms:2
- Total bathrooms:2
- Full bathrooms:2
- Living area:1,298 sq. ft.
Heating and cooling
- Cooling:Central Air
- Heating:Forced Air
Structure and exterior
- Roof:Membrane
- Year built:2005
- Building area:1,298 sq. ft.
Schools
- High school:West
- Middle school:West Leadership
- Elementary school:Greenlee
Utilities
- Water:Public
- Sewer:Public Sewer
Finances and disclosures
- Price:$819,000
- Price per sq. ft.:$630.97
- Tax amount:$3,755 (2023)
New listings near 1401 Delgany Street #203
- New
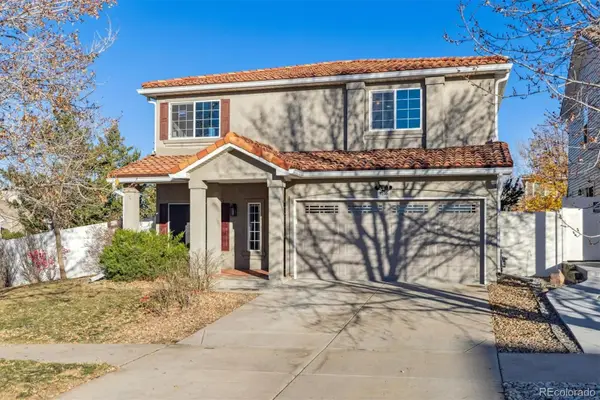 $465,000Active3 beds 3 baths1,858 sq. ft.
$465,000Active3 beds 3 baths1,858 sq. ft.5290 Argonne Street, Denver, CO 80249
MLS# 2339225Listed by: KELLER WILLIAMS DTC - New
 $425,000Active1 beds 2 baths838 sq. ft.
$425,000Active1 beds 2 baths838 sq. ft.2960 Inca Street #208, Denver, CO 80202
MLS# 2971506Listed by: ICONIQUE REAL ESTATE, LLC - Coming Soon
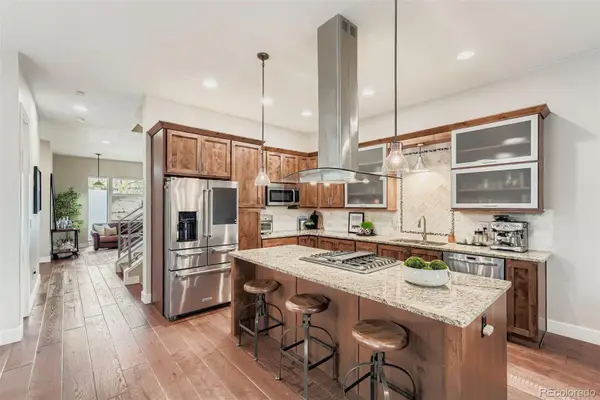 $1,199,000Coming Soon4 beds 4 baths
$1,199,000Coming Soon4 beds 4 baths3088 W 27th Avenue, Denver, CO 80211
MLS# 3221375Listed by: THRIVE REAL ESTATE GROUP - New
 $499,000Active2 beds 2 baths1,332 sq. ft.
$499,000Active2 beds 2 baths1,332 sq. ft.10926 W Texas Avenue, Denver, CO 80232
MLS# 3834634Listed by: KELLER WILLIAMS ADVANTAGE REALTY LLC - New
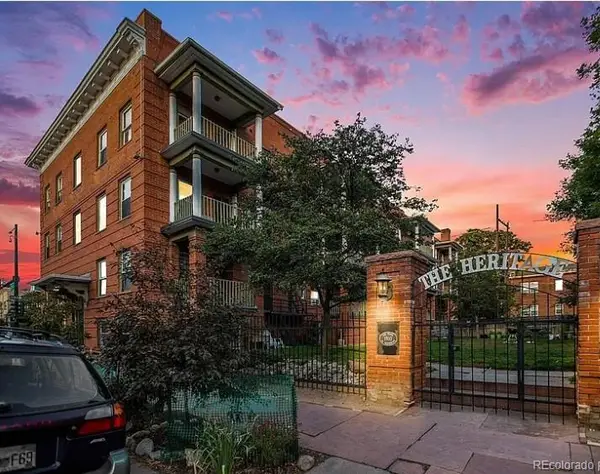 $189,000Active-- beds 1 baths401 sq. ft.
$189,000Active-- beds 1 baths401 sq. ft.1376 N Pearl Street #312, Denver, CO 80203
MLS# 4384532Listed by: THRIVE REAL ESTATE GROUP - New
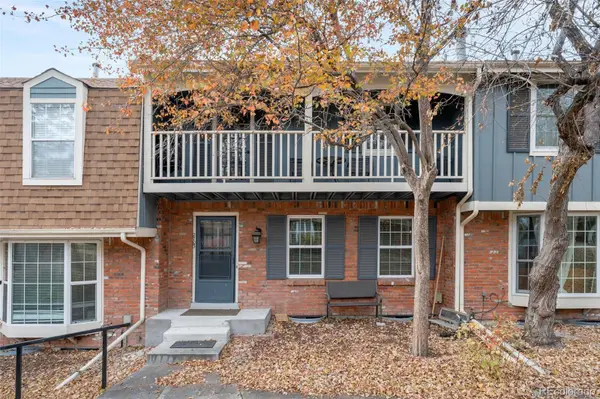 $465,000Active3 beds 3 baths1,958 sq. ft.
$465,000Active3 beds 3 baths1,958 sq. ft.7505 W Yale Avenue #2703, Denver, CO 80227
MLS# 7796495Listed by: EXP REALTY, LLC - New
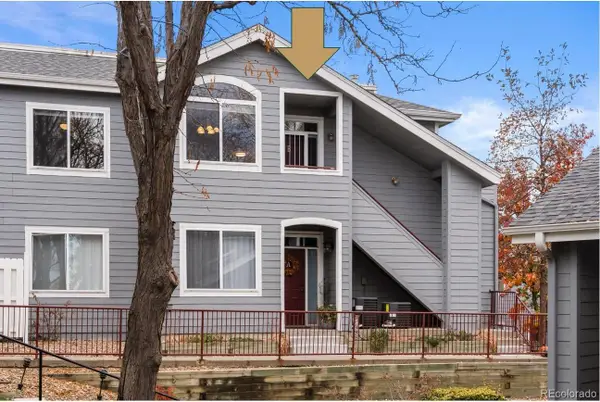 $330,000Active2 beds 2 baths1,150 sq. ft.
$330,000Active2 beds 2 baths1,150 sq. ft.8500 E Jefferson Avenue #B, Denver, CO 80237
MLS# 8627314Listed by: ALTEA REAL ESTATE - New
 $415,000Active1 beds 1 baths736 sq. ft.
$415,000Active1 beds 1 baths736 sq. ft.664 Meade Street, Denver, CO 80204
MLS# 1563930Listed by: COMPASS - DENVER - New
 $450,000Active3 beds 2 baths1,907 sq. ft.
$450,000Active3 beds 2 baths1,907 sq. ft.5081 Lincoln Street, Denver, CO 80216
MLS# 2144967Listed by: WISDOM REAL ESTATE - New
 $649,900Active3 beds 2 baths1,757 sq. ft.
$649,900Active3 beds 2 baths1,757 sq. ft.925 N Lincoln Street #9D, Denver, CO 80203
MLS# 2182008Listed by: KELLER WILLIAMS REALTY DOWNTOWN LLC
