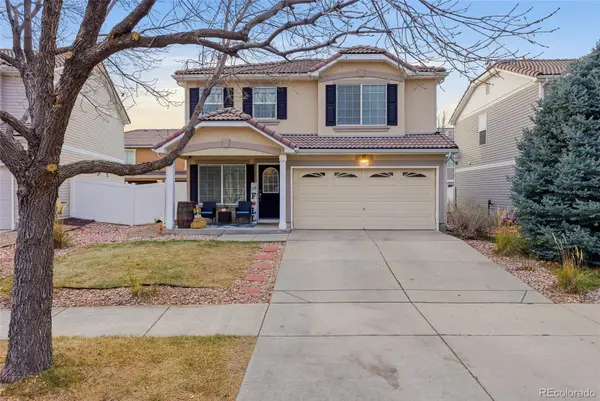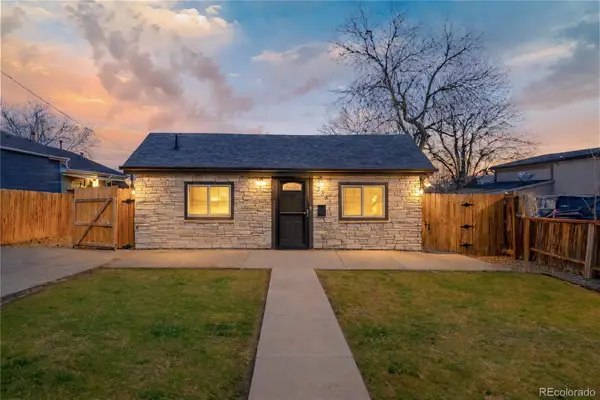1401 Wewatta Street #305, Denver, CO 80202
Local realty services provided by:RONIN Real Estate Professionals ERA Powered
1401 Wewatta Street #305,Denver, CO 80202
$550,000
- 2 Beds
- 2 Baths
- 1,373 sq. ft.
- Condominium
- Active
Listed by: andy potarfandy.potarf@redfin.com,720-244-1070
Office: redfin corporation
MLS#:5848374
Source:ML
Price summary
- Price:$550,000
- Price per sq. ft.:$400.58
- Monthly HOA dues:$675
About this home
Denver city living at its finest in the highly desirable Waterside Lofts—where modern style meets the best of urban convenience. This all-concrete-and-steel building offers the perfect balance of sophistication, comfort, and durability, ideal for both entertaining and quiet relaxation. Industrial-inspired design features include exposed air ducts, piping, and concrete ceilings, complemented by sleek hardwood floors. The expansive living area is highlighted by oversized windows and a door leading to a private balcony, filling the space with natural light and offering a seamless indoor-outdoor flow. The modern eat-in kitchen is a true centerpiece, featuring granite countertops, a center island with built-in bar-height seating, and a large window for added light. All appliances have been replaced with high-quality stainless steel or reliable upgraded models, ensuring both style and function. Each of the two spacious bedrooms offers plenty of storage, while the primary has a private en-suite bath.The in-unit laundry adds to the effortless lifestyle this home delivers. Waterside Lofts is known for its active community and responsibly managed HOA, complete with a social committee and top-tier amenities including a 24-hour front desk concierge and a state-of-the-art fitness center. Two reserved, secure garage parking spaces add peace of mind. Step outside to the Cherry Creek bike path and enjoy easy access to REI, shops, and dining. Walk to Coors Field, Ball Arena, Whole Foods, 16th Street Mall, and some of Denver’s finest restaurants and nightlife—this is true downtown living at its best.
Contact an agent
Home facts
- Year built:2002
- Listing ID #:5848374
Rooms and interior
- Bedrooms:2
- Total bathrooms:2
- Full bathrooms:1
- Living area:1,373 sq. ft.
Heating and cooling
- Cooling:Central Air
- Heating:Forced Air
Structure and exterior
- Roof:Rolled/Hot Mop
- Year built:2002
- Building area:1,373 sq. ft.
Schools
- High school:West Leadership
- Middle school:Strive Westwood
- Elementary school:Greenlee
Utilities
- Water:Public
- Sewer:Public Sewer
Finances and disclosures
- Price:$550,000
- Price per sq. ft.:$400.58
- Tax amount:$2,986 (2024)
New listings near 1401 Wewatta Street #305
- New
 $140,000Active1 beds 1 baths763 sq. ft.
$140,000Active1 beds 1 baths763 sq. ft.7755 E Quincy Avenue #206A4, Denver, CO 80237
MLS# 1785942Listed by: LIV SOTHEBY'S INTERNATIONAL REALTY - New
 $960,000Active4 beds 4 baths3,055 sq. ft.
$960,000Active4 beds 4 baths3,055 sq. ft.185 Pontiac Street, Denver, CO 80220
MLS# 3360267Listed by: COMPASS - DENVER - New
 $439,000Active3 beds 3 baths1,754 sq. ft.
$439,000Active3 beds 3 baths1,754 sq. ft.5567 Netherland Court, Denver, CO 80249
MLS# 3384837Listed by: PAK HOME REALTY - New
 $399,900Active2 beds 1 baths685 sq. ft.
$399,900Active2 beds 1 baths685 sq. ft.3381 W Center Avenue, Denver, CO 80219
MLS# 8950370Listed by: LOKATION REAL ESTATE - New
 $443,155Active3 beds 3 baths1,410 sq. ft.
$443,155Active3 beds 3 baths1,410 sq. ft.22649 E 47th Drive, Aurora, CO 80019
MLS# 3217720Listed by: LANDMARK RESIDENTIAL BROKERAGE - New
 $375,000Active2 beds 2 baths939 sq. ft.
$375,000Active2 beds 2 baths939 sq. ft.1709 W Asbury Avenue, Denver, CO 80223
MLS# 3465454Listed by: CITY PARK REALTY LLC - New
 $845,000Active4 beds 3 baths1,746 sq. ft.
$845,000Active4 beds 3 baths1,746 sq. ft.1341 Eudora Street, Denver, CO 80220
MLS# 7798884Listed by: LOKATION REAL ESTATE - Open Sat, 3am to 5pmNew
 $535,000Active4 beds 2 baths2,032 sq. ft.
$535,000Active4 beds 2 baths2,032 sq. ft.1846 S Utica Street, Denver, CO 80219
MLS# 3623128Listed by: GUIDE REAL ESTATE - New
 $340,000Active2 beds 3 baths1,102 sq. ft.
$340,000Active2 beds 3 baths1,102 sq. ft.1811 S Quebec Way #82, Denver, CO 80231
MLS# 5336816Listed by: COLDWELL BANKER REALTY 24 - Open Sat, 12 to 2pmNew
 $464,900Active2 beds 1 baths768 sq. ft.
$464,900Active2 beds 1 baths768 sq. ft.754 Dahlia Street, Denver, CO 80220
MLS# 6542641Listed by: RE-ASSURANCE HOMES
