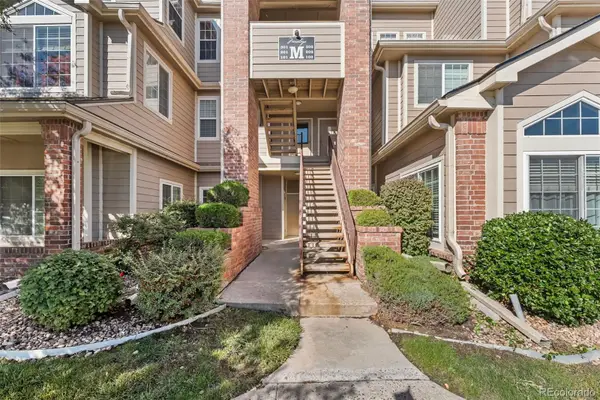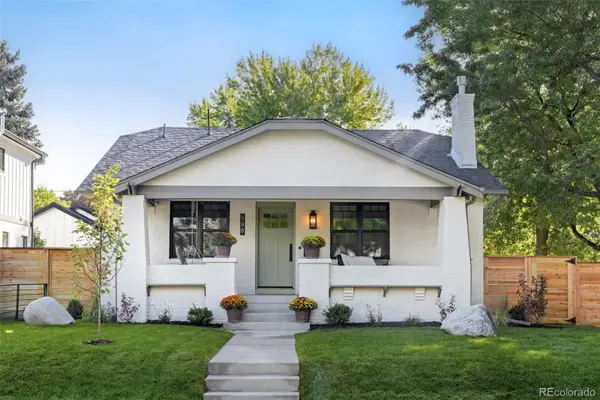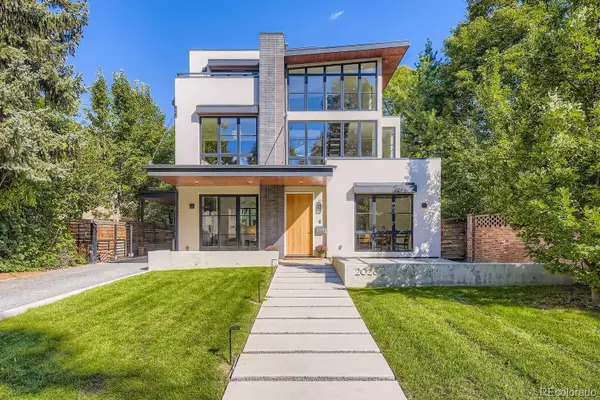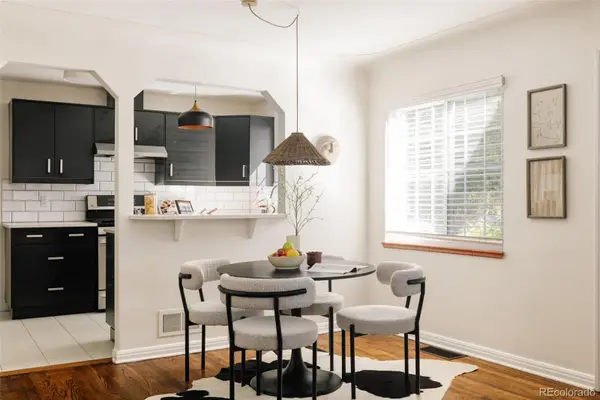1403 Valentia Street, Denver, CO 80220
Local realty services provided by:RONIN Real Estate Professionals ERA Powered
1403 Valentia Street,Denver, CO 80220
$280,000
- 2 Beds
- 2 Baths
- 1,022 sq. ft.
- Townhouse
- Active
Listed by:lacey rhinerLacey@YourCastle.com,720-474-1248
Office:your castle real estate inc
MLS#:5090404
Source:ML
Price summary
- Price:$280,000
- Price per sq. ft.:$273.97
About this home
*** This home is part of an AFFORDABLE HOMEOWNERSHIP PROGRAM though Elevations Community Land Trust (ECLT)*** Come to see this beautifully, fully renovated home with two private balconies and a large yard with garden beds and a fire pit. Upon entering you will find top end finishings from floor to ceiling with open concept living. The kitchen has sparkling quartz countertops and brand-new stainless-steel appliances. Enjoy the spacious main floor with a large laundry closet right off the kitchen. Enjoy the flooding natural light from the stairwell window as you go upstairs to the bedrooms and second bathroom. All of the upstairs is adorned with vaulted ceilings giving the space a large and luxurious feel. Two exclusive use parking spaces make off street parking easy. This home could be yours! Call to schedule a showing today. ***Only ECLT-qualified homebuyers whose letter of qualification indicates they are under the FMR income limits are eligible to purchase this home. See our income qualification sheets for these limits. In addition to the mortgage payment, there is a fee of $100 per month for the land lease.
Contact an agent
Home facts
- Year built:1984
- Listing ID #:5090404
Rooms and interior
- Bedrooms:2
- Total bathrooms:2
- Full bathrooms:1
- Half bathrooms:1
- Living area:1,022 sq. ft.
Heating and cooling
- Cooling:Central Air
- Heating:Electric
Structure and exterior
- Roof:Composition
- Year built:1984
- Building area:1,022 sq. ft.
- Lot area:0.07 Acres
Schools
- High school:George Washington
- Middle school:Hill
- Elementary school:Montclair
Utilities
- Water:Public
- Sewer:Public Sewer
Finances and disclosures
- Price:$280,000
- Price per sq. ft.:$273.97
- Tax amount:$1,977 (2024)
New listings near 1403 Valentia Street
- New
 $405,000Active2 beds 2 baths1,428 sq. ft.
$405,000Active2 beds 2 baths1,428 sq. ft.7877 E Mississippi Avenue #701, Denver, CO 80238
MLS# 4798331Listed by: KELLER WILLIAMS AVENUES REALTY - New
 $330,000Active2 beds 1 baths974 sq. ft.
$330,000Active2 beds 1 baths974 sq. ft.4760 S Wadsworth Boulevard #M301, Littleton, CO 80123
MLS# 5769857Listed by: SUCCESS REALTY EXPERTS, LLC - New
 $2,130,000Active3 beds 3 baths2,844 sq. ft.
$2,130,000Active3 beds 3 baths2,844 sq. ft.590 S York Street, Denver, CO 80209
MLS# 7897899Listed by: MILEHIMODERN - Coming Soon
 $1,925,000Coming Soon4 beds 4 baths
$1,925,000Coming Soon4 beds 4 baths2026 Ash Street, Denver, CO 80207
MLS# 8848016Listed by: COMPASS - DENVER - Coming SoonOpen Sat, 11am to 1pm
 $779,000Coming Soon3 beds 3 baths
$779,000Coming Soon3 beds 3 baths1512 Larimer Street #30, Denver, CO 80202
MLS# 4161823Listed by: LIV SOTHEBY'S INTERNATIONAL REALTY - Coming SoonOpen Sat, 1:30 to 3pm
 $1,000,000Coming Soon3 beds 2 baths
$1,000,000Coming Soon3 beds 2 baths1320 Grape Street, Denver, CO 80220
MLS# 6993925Listed by: LIV SOTHEBY'S INTERNATIONAL REALTY - Coming SoonOpen Sat, 12:30 to 2:30pm
 $329,000Coming Soon2 beds 2 baths
$329,000Coming Soon2 beds 2 baths4896 S Dudley Street #9-10, Littleton, CO 80123
MLS# 8953737Listed by: KELLER WILLIAMS ADVANTAGE REALTY LLC - New
 $683,000Active3 beds 2 baths1,079 sq. ft.
$683,000Active3 beds 2 baths1,079 sq. ft.4435 Zenobia Street, Denver, CO 80212
MLS# 7100611Listed by: HATCH REALTY, LLC - New
 $9,950Active0 Acres
$9,950Active0 Acres2020 Arapahoe Street #P37, Denver, CO 80205
MLS# IR1044668Listed by: LEVEL REAL ESTATE  $529,000Active3 beds 2 baths1,658 sq. ft.
$529,000Active3 beds 2 baths1,658 sq. ft.1699 S Canosa Court, Denver, CO 80219
MLS# 1709600Listed by: GUIDE REAL ESTATE
