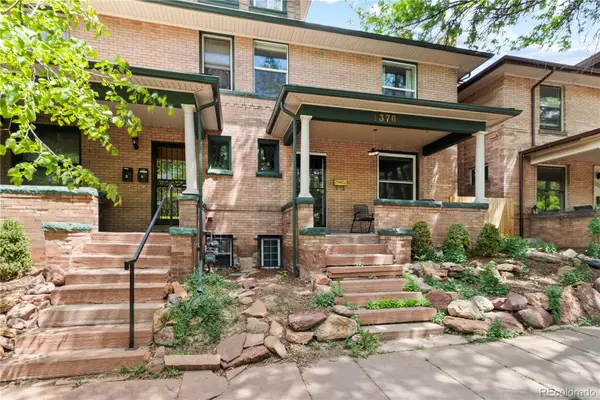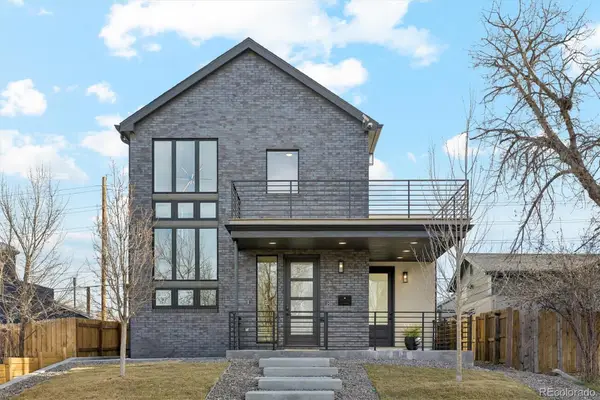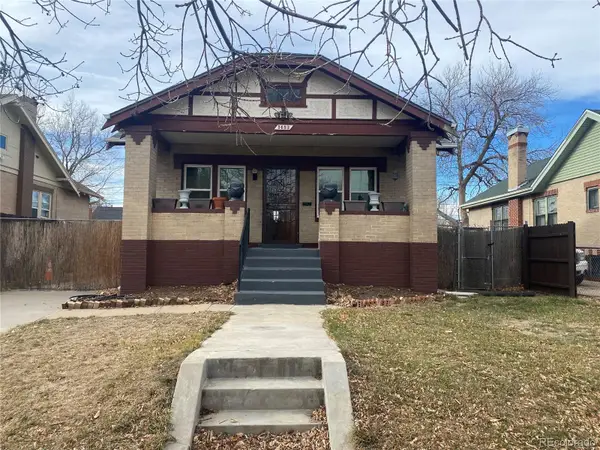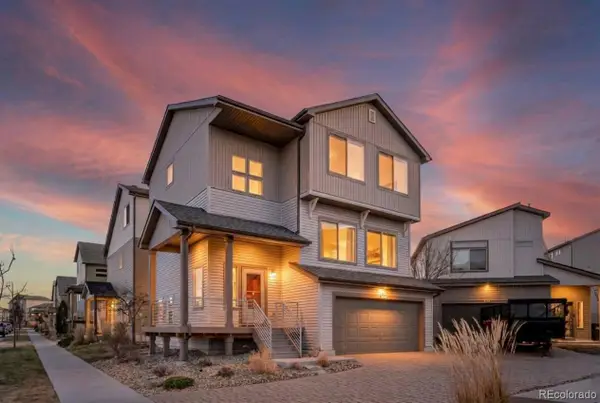141 S Knox Court, Denver, CO 80219
Local realty services provided by:LUX Real Estate Company ERA Powered
141 S Knox Court,Denver, CO 80219
$499,000
- 4 Beds
- 2 Baths
- 1,497 sq. ft.
- Single family
- Active
Listed by: carmen elamcarmen.elam@coloradohomes.com,303-679-5677
Office: coldwell banker realty 28
MLS#:6086187
Source:ML
Price summary
- Price:$499,000
- Price per sq. ft.:$333.33
About this home
Located in the heart of West Denver, this beautifully renovated home is the perfect balance of modern design and functional living. This stunning property showcases a bright and open floor plan with a tastefully updated kitchen including quartz countertops, stainless steel appliances, and custom cabinetry. Natural light pours into the cozy dining area through oversized windows, complementing the stylish finishes and wide plank flooring throughout. The inviting living room offers the perfect setting for relaxing or entertaining, with recessed lighting and elegant touches that make the space feel like home. The three spacious bedrooms on the main level provide comfortable spaces for family living, guests, or a home office. Discover your own private retreat in the fully finished basement featuring a primary bedroom ensuite complete with a 3/4 bathroom and a walk-in closet—a perfect escape for privacy and comfort. With its own entrance, additional living space and laundry room, this level adds tremendous versatility to this already charming home. Outside, is the oversized one-car garage with tons of storage plus a rare bonus – a backyard studio that can be used as an additional home office, creative space, or private workout room. Whether working remotely, pursuing hobbies, or just needing a quiet escape, this bonus space adds incredible flexibility to your lifestyle. Easy access to major highways, downtown Denver, close to Barnum Park Lake/Barnum Rec Center /Barnum Dog Park, sporting and concert venues, restaurants and shopping. Don’t miss your chance to own this turnkey property in this fabulous growing community.
Contact an agent
Home facts
- Year built:1936
- Listing ID #:6086187
Rooms and interior
- Bedrooms:4
- Total bathrooms:2
- Full bathrooms:1
- Living area:1,497 sq. ft.
Heating and cooling
- Cooling:Central Air
- Heating:Forced Air
Structure and exterior
- Roof:Composition
- Year built:1936
- Building area:1,497 sq. ft.
- Lot area:0.11 Acres
Schools
- High school:West
- Middle school:Strive Westwood
- Elementary school:Barnum
Utilities
- Water:Public
- Sewer:Public Sewer
Finances and disclosures
- Price:$499,000
- Price per sq. ft.:$333.33
- Tax amount:$1,981 (2024)
New listings near 141 S Knox Court
- New
 $800,000Active4 beds 3 baths2,660 sq. ft.
$800,000Active4 beds 3 baths2,660 sq. ft.1376 N Humboldt Street, Denver, CO 80218
MLS# 1613962Listed by: KELLER WILLIAMS DTC - New
 $375,000Active1 beds 1 baths718 sq. ft.
$375,000Active1 beds 1 baths718 sq. ft.2876 W 53rd Avenue #107, Denver, CO 80221
MLS# 4435364Listed by: DWELL DENVER REAL ESTATE - New
 $1,249,900Active5 beds 4 baths3,841 sq. ft.
$1,249,900Active5 beds 4 baths3,841 sq. ft.3718 N Milwaukee Street, Denver, CO 80205
MLS# 8071364Listed by: LEGACY 100 REAL ESTATE PARTNERS LLC - Coming Soon
 $499,999Coming Soon3 beds 1 baths
$499,999Coming Soon3 beds 1 baths3032 S Grape Way, Denver, CO 80222
MLS# 5340761Listed by: THE AGENCY - DENVER - New
 $789,900Active5 beds 3 baths2,211 sq. ft.
$789,900Active5 beds 3 baths2,211 sq. ft.695 S Bryant Street S, Denver, CO 80219
MLS# 7379265Listed by: KELLER WILLIAMS ADVANTAGE REALTY LLC - New
 $599,000Active4 beds 2 baths2,522 sq. ft.
$599,000Active4 beds 2 baths2,522 sq. ft.1453 Quitman Street, Denver, CO 80204
MLS# 2345882Listed by: RE/MAX PROFESSIONALS - New
 $333,000Active2 beds 2 baths1,249 sq. ft.
$333,000Active2 beds 2 baths1,249 sq. ft.1818 S Quebec Way #5-7, Denver, CO 80231
MLS# 7930437Listed by: BROKERS GUILD HOMES - New
 $450,000Active3 beds 4 baths2,260 sq. ft.
$450,000Active3 beds 4 baths2,260 sq. ft.19096 E 55th Avenue, Denver, CO 80249
MLS# 7782308Listed by: BROKERS GUILD REAL ESTATE - New
 $500,000Active2 beds 2 baths1,104 sq. ft.
$500,000Active2 beds 2 baths1,104 sq. ft.633 S Stuart Street, Denver, CO 80219
MLS# 8359850Listed by: RESIDENT REALTY COLORADO - Coming Soon
 $3,480,000Coming Soon5 beds 7 baths
$3,480,000Coming Soon5 beds 7 baths267 S Clermont Street, Denver, CO 80246
MLS# 7445937Listed by: LIV SOTHEBY'S INTERNATIONAL REALTY
