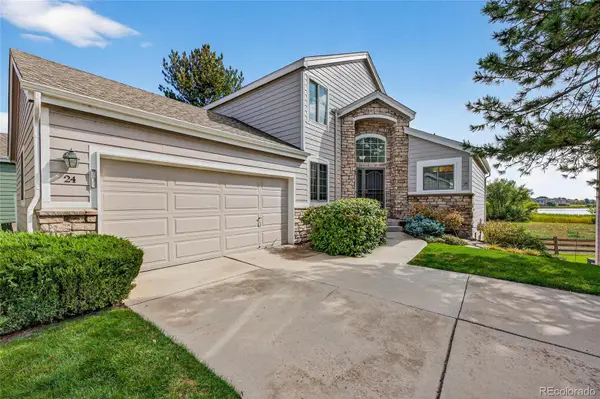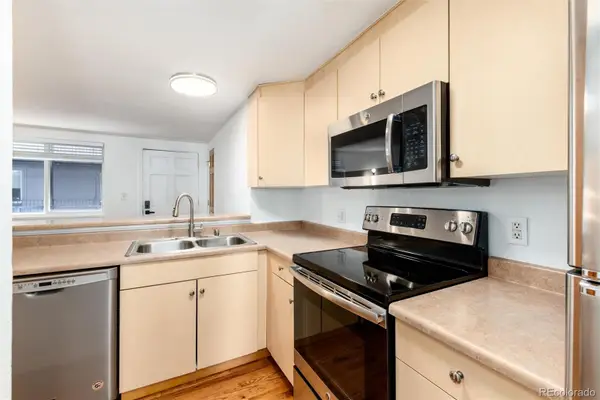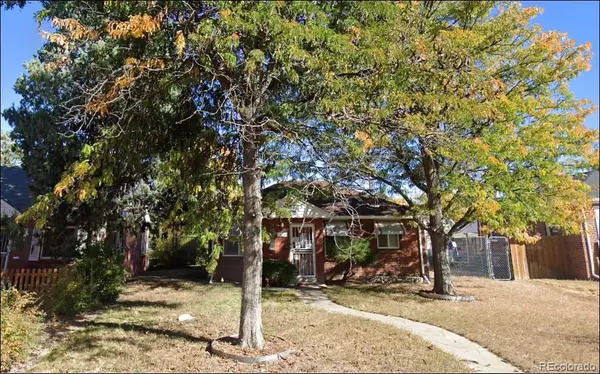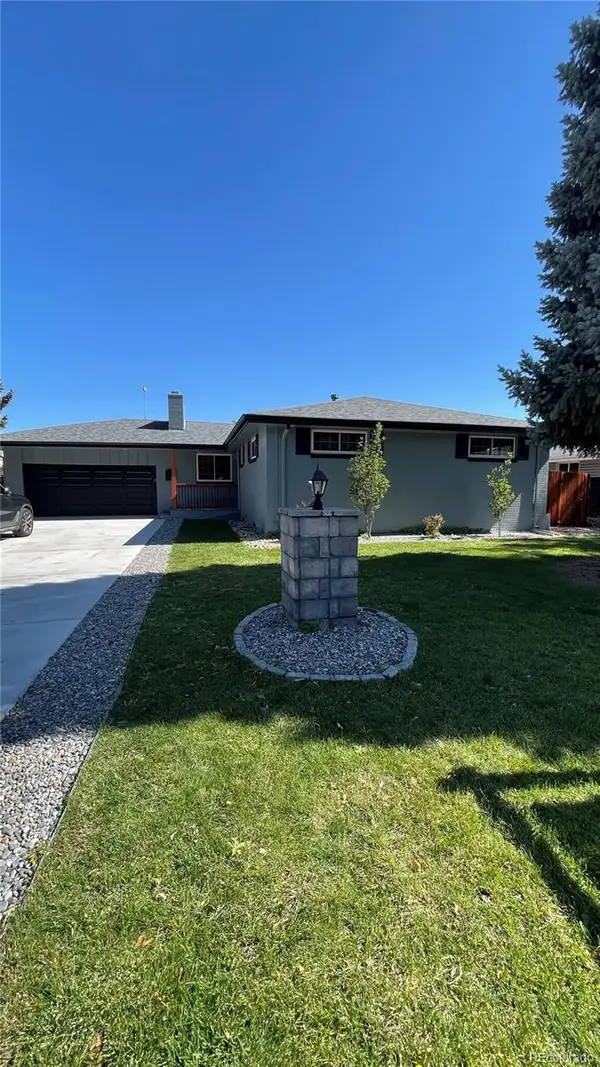1410 Uinta Street, Denver, CO 80220
Local realty services provided by:ERA Shields Real Estate
1410 Uinta Street,Denver, CO 80220
$550,000
- 5 Beds
- 3 Baths
- 2,467 sq. ft.
- Single family
- Active
Upcoming open houses
- Sat, Oct 0411:00 am - 01:00 pm
Listed by:amy robinsonAmy@cannoncollective.co,720-589-5488
Office:cannon collective llc.
MLS#:2621020
Source:ML
Price summary
- Price:$550,000
- Price per sq. ft.:$222.94
About this home
Welcome to 1410 Uinta Street.
Built in 1940, this all-brick home carries the craftsmanship of its era while living seamlessly for today. Original brickwork frames a thoughtful interior where five bedrooms and three bathrooms pair with an updated kitchen and baths, designed for both function and flow. Natural light highlights the clean lines and modern finishes, giving the home an ease that complements its historic roots. Outside, raised garden beds, a pet-friendly yard, and a cedar wood hot tub extend the living space into the landscape, balancing charm with utility.
Set in the heart of East Colfax, just steps from Pablo’s Coffee, 4 Friends Kitchen, and a collection of local antique shops, the location blends neighborhood character with city access. With one of the largest square footages in the area, this residence stands out not only for its design and livability but also as one of the best price-per-square-foot investments East Colfax has to offer, all in a turn-key setting. A rare opportunity where historic architecture, modern updates, and long-term value align.
Contact an agent
Home facts
- Year built:1940
- Listing ID #:2621020
Rooms and interior
- Bedrooms:5
- Total bathrooms:3
- Living area:2,467 sq. ft.
Heating and cooling
- Cooling:Central Air
- Heating:Forced Air
Structure and exterior
- Roof:Shingle
- Year built:1940
- Building area:2,467 sq. ft.
- Lot area:0.14 Acres
Schools
- High school:George Washington
- Middle school:Hill
- Elementary school:Montclair
Utilities
- Sewer:Public Sewer
Finances and disclosures
- Price:$550,000
- Price per sq. ft.:$222.94
- Tax amount:$2,862 (2024)
New listings near 1410 Uinta Street
- New
 $819,900Active4 beds 4 baths3,057 sq. ft.
$819,900Active4 beds 4 baths3,057 sq. ft.7400 W Grant Ranch Boulevard #24, Littleton, CO 80123
MLS# 6185974Listed by: BROKERS GUILD HOMES - New
 $182,500Active1 beds 1 baths468 sq. ft.
$182,500Active1 beds 1 baths468 sq. ft.336 N Grant Street #303, Denver, CO 80203
MLS# 6890141Listed by: STEADMAN REAL ESTATE, LLC - New
 $375,000Active2 beds 1 baths774 sq. ft.
$375,000Active2 beds 1 baths774 sq. ft.1558 Spruce Street, Denver, CO 80220
MLS# 5362991Listed by: LEGACY 100 REAL ESTATE PARTNERS LLC - Coming Soon
 $699,000Coming Soon4 beds 2 baths
$699,000Coming Soon4 beds 2 baths3819 Jason Street, Denver, CO 80211
MLS# 3474780Listed by: COMPASS - DENVER - New
 $579,000Active2 beds 1 baths804 sq. ft.
$579,000Active2 beds 1 baths804 sq. ft.3217 1/2 N Osage Street, Denver, CO 80211
MLS# 9751384Listed by: HOMESMART REALTY - New
 $579,000Active2 beds 1 baths804 sq. ft.
$579,000Active2 beds 1 baths804 sq. ft.3217 N Osage Street, Denver, CO 80211
MLS# 4354641Listed by: HOMESMART REALTY - New
 $3,495,000Active4 beds 5 baths3,710 sq. ft.
$3,495,000Active4 beds 5 baths3,710 sq. ft.3080 E Flora Place, Denver, CO 80210
MLS# 4389434Listed by: CORKEN + COMPANY REAL ESTATE GROUP, LLC - New
 $549,000Active2 beds 2 baths703 sq. ft.
$549,000Active2 beds 2 baths703 sq. ft.2632 W 37th Avenue, Denver, CO 80211
MLS# 5445676Listed by: KHAYA REAL ESTATE LLC - New
 $1,150,000Active5 beds 4 baths3,004 sq. ft.
$1,150,000Active5 beds 4 baths3,004 sq. ft.3630 S Hillcrest Drive, Denver, CO 80237
MLS# 7188756Listed by: HOMESMART - New
 $800,000Active3 beds 2 baths2,244 sq. ft.
$800,000Active3 beds 2 baths2,244 sq. ft.3453 Alcott Street, Denver, CO 80211
MLS# 5699146Listed by: COMPASS - DENVER
