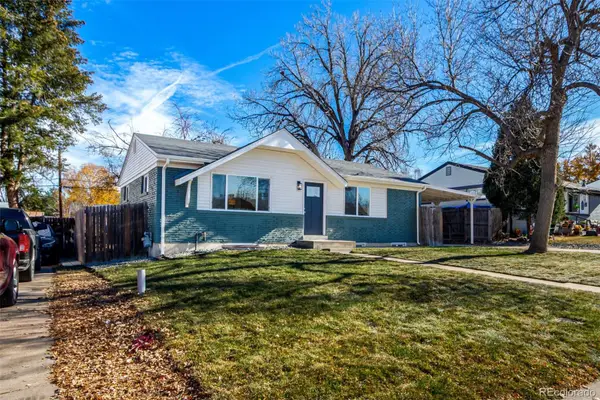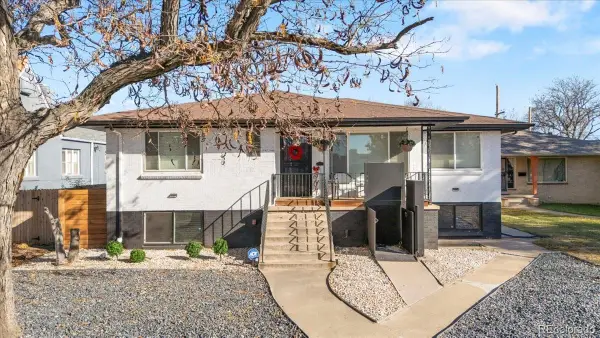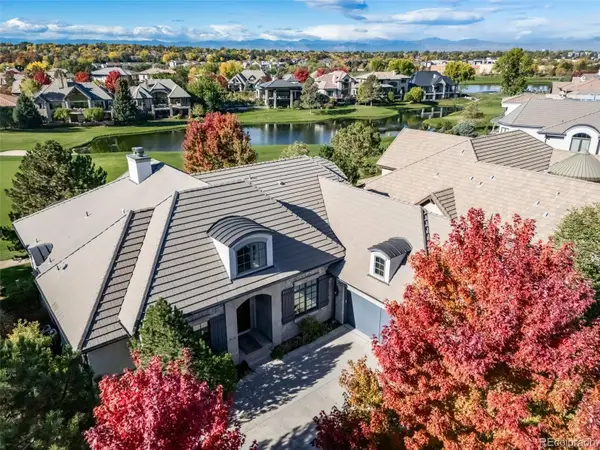1414 S Vine Street, Denver, CO 80210
Local realty services provided by:ERA Teamwork Realty
Listed by: lyn drake, cory drakelyn@lyndrake.com,303-882-9400
Office: re/max professionals
MLS#:8868270
Source:ML
Price summary
- Price:$1,560,000
- Price per sq. ft.:$683.01
About this home
For the Buyer that wants a move in ready home, with high quality finishes in Wash Park. Welcome to your dream bungalow, where historic charm meets thoughtful, high-end updates. This beautifully maintained 3-bedroom, 3-bath home offers 2,284 square feet of sun-drenched, stylish living space on a picturesque, tree-lined street just blocks from Wash Park. Inside, you'll find rich hardwood floors, and oversized windows that flood the space with natural light. The open-concept layout is ideal for both entertaining and everyday living, centered around a stunning chef-inspired kitchen featuring premium Thermador stainless appliances, Quartzite stone countertops, gorgeous custom cabinetry, and a large island perfect for gathering.
The spacious main-floor primary suite is a true retreat, complete with a spa-like en-suite bath, and direct access to the deck & backyard. Two additional bedrooms offer versatile space for guests, home office, or hobby use. Step outside to a private urban oasis with professional landscaping, a putting green, hot tub, and fully fenced easy care yard — designed for quiet relaxation or lively summer BBQs.
But the real showstopper? The newly constructed, oversized detached garage with alley access — fully finished, heated, with a utility sink and massive attic storage, 430K in upgrades since 2022. New: paint, windows, walk-way, porch gate, front door, flooring, main floor and basement bath and laundry, custom walk-in closet, garage with heater and plumbing, insulation, putting green, faux turf, fencing, Fresh landscaping, and an unbeatable location just minutes from South Gaylord Street, Cherry Creek, and downtown Denver. This one truly has it all — charm, function, lifestyle, and one of the best garages in the neighborhood.
Drone Video And Floorplan Available in Supplements
Contact an agent
Home facts
- Year built:1929
- Listing ID #:8868270
Rooms and interior
- Bedrooms:3
- Total bathrooms:3
- Full bathrooms:1
- Living area:2,284 sq. ft.
Heating and cooling
- Cooling:Central Air
- Heating:Forced Air, Natural Gas
Structure and exterior
- Roof:Composition, Shingle
- Year built:1929
- Building area:2,284 sq. ft.
- Lot area:0.14 Acres
Schools
- High school:South
- Middle school:Merrill
- Elementary school:Steele
Utilities
- Water:Public
- Sewer:Public Sewer
Finances and disclosures
- Price:$1,560,000
- Price per sq. ft.:$683.01
- Tax amount:$6,654 (2024)
New listings near 1414 S Vine Street
- Coming Soon
 $575,000Coming Soon3 beds 2 baths
$575,000Coming Soon3 beds 2 baths1531 S Leyden Street, Denver, CO 80224
MLS# 2716612Listed by: REAL BROKER, LLC DBA REAL - New
 $585,000Active4 beds 2 baths3,692 sq. ft.
$585,000Active4 beds 2 baths3,692 sq. ft.7055 E 3rd Avenue, Denver, CO 80220
MLS# 3157249Listed by: KENTWOOD REAL ESTATE CHERRY CREEK - New
 $440,000Active2 beds 1 baths1,359 sq. ft.
$440,000Active2 beds 1 baths1,359 sq. ft.5040 Elm Court, Denver, CO 80221
MLS# 3788415Listed by: KELLER WILLIAMS INTEGRITY REAL ESTATE LLC - New
 $400,000Active2 beds 1 baths1,064 sq. ft.
$400,000Active2 beds 1 baths1,064 sq. ft.3563 Leyden Street, Denver, CO 80207
MLS# 4404424Listed by: KELLER WILLIAMS REALTY URBAN ELITE - New
 $717,800Active3 beds 4 baths2,482 sq. ft.
$717,800Active3 beds 4 baths2,482 sq. ft.8734 Martin Luther King Boulevard, Denver, CO 80238
MLS# 6313682Listed by: EQUITY COLORADO REAL ESTATE - New
 $535,000Active4 beds 3 baths1,992 sq. ft.
$535,000Active4 beds 3 baths1,992 sq. ft.1760 S Dale Court, Denver, CO 80219
MLS# 7987632Listed by: COMPASS - DENVER - New
 $999,000Active6 beds 4 baths2,731 sq. ft.
$999,000Active6 beds 4 baths2,731 sq. ft.4720 Federal Boulevard, Denver, CO 80211
MLS# 4885779Listed by: KELLER WILLIAMS REALTY URBAN ELITE - New
 $559,900Active2 beds 1 baths920 sq. ft.
$559,900Active2 beds 1 baths920 sq. ft.4551 Utica Street, Denver, CO 80212
MLS# 2357508Listed by: HETER AND COMPANY INC - New
 $2,600,000Active5 beds 6 baths7,097 sq. ft.
$2,600,000Active5 beds 6 baths7,097 sq. ft.9126 E Wesley Avenue, Denver, CO 80231
MLS# 6734740Listed by: EXP REALTY, LLC - New
 $799,000Active3 beds 4 baths1,759 sq. ft.
$799,000Active3 beds 4 baths1,759 sq. ft.1236 Quitman Street, Denver, CO 80204
MLS# 8751708Listed by: KELLER WILLIAMS REALTY DOWNTOWN LLC
