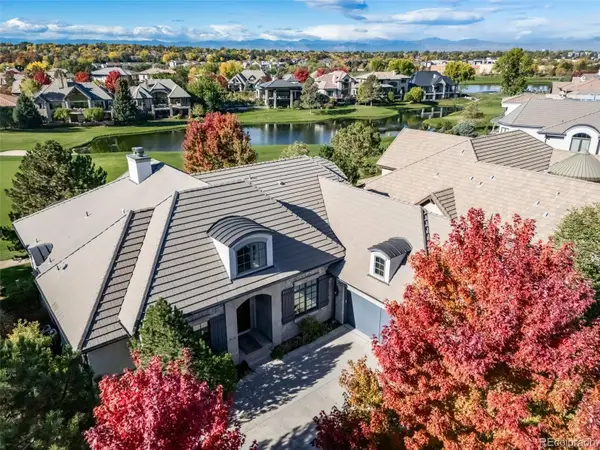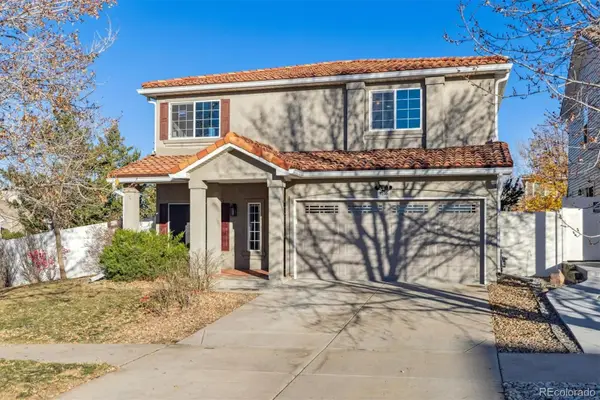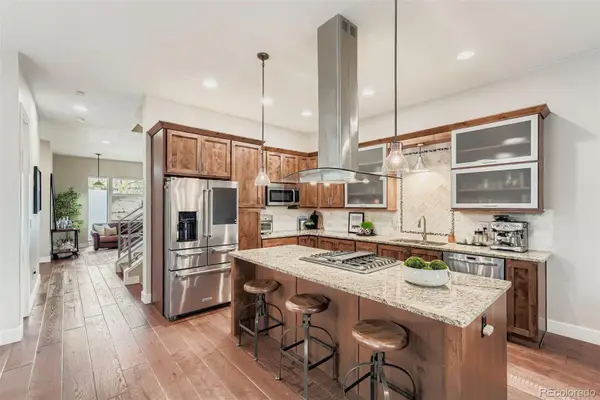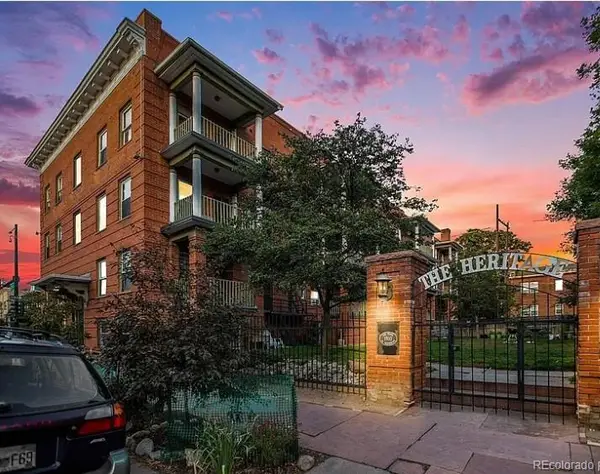1421 Oneida Street #1, Denver, CO 80220
Local realty services provided by:ERA New Age
1421 Oneida Street #1,Denver, CO 80220
$415,000
- 2 Beds
- 2 Baths
- 1,076 sq. ft.
- Condominium
- Pending
Listed by: heather pikas720-232-8691
Office: dwell denver real estate
MLS#:4785700
Source:ML
Price summary
- Price:$415,000
- Price per sq. ft.:$385.69
- Monthly HOA dues:$495
About this home
Modern, loft-style Montclair condo lives like a townhome! Full of character, this 2 bedroom, 2 bath unit end unit has no units above or below. Historic details throughout, with a few industrial touches from this building’s inception as a 1950s frozen food factory. You’ll love the concrete floors downstairs, open kitchen/living space with a roll-up garage door that expands your living space to the outside and to your large, fenced private patio. In unit laundry! Kitchen has newer appliances (2022), granite countertops, and cooks will love the induction oven. The entire second floor is the primary bed/bath with a generous private second story deck. Comes with exclusive use of a large 1-car garage (w/lots of storage room) and another dedicated off-street parking spot. Less than a 5 min drive to King Soopers and Safeway grocery stores as well as the outstanding French bakery/restaurant La Fillette, walkable to Fiction Brewing Company, less than 10 minutes to Stanley Marketplace and a short hop to I-70 gets you to fun, food, or to points beyond in reasonable time!
Contact an agent
Home facts
- Year built:1956
- Listing ID #:4785700
Rooms and interior
- Bedrooms:2
- Total bathrooms:2
- Full bathrooms:1
- Living area:1,076 sq. ft.
Heating and cooling
- Cooling:Central Air
- Heating:Forced Air
Structure and exterior
- Year built:1956
- Building area:1,076 sq. ft.
Schools
- High school:George Washington
- Middle school:Hill
- Elementary school:Montclair
Utilities
- Water:Public
- Sewer:Public Sewer
Finances and disclosures
- Price:$415,000
- Price per sq. ft.:$385.69
- Tax amount:$2,090 (2024)
New listings near 1421 Oneida Street #1
- New
 $2,600,000Active5 beds 6 baths7,097 sq. ft.
$2,600,000Active5 beds 6 baths7,097 sq. ft.9126 E Wesley Avenue, Denver, CO 80231
MLS# 6734740Listed by: EXP REALTY, LLC - New
 $799,000Active3 beds 4 baths1,759 sq. ft.
$799,000Active3 beds 4 baths1,759 sq. ft.1236 Quitman Street, Denver, CO 80204
MLS# 8751708Listed by: KELLER WILLIAMS REALTY DOWNTOWN LLC - New
 $625,000Active2 beds 2 baths1,520 sq. ft.
$625,000Active2 beds 2 baths1,520 sq. ft.1209 S Pennsylvania Street, Denver, CO 80210
MLS# 1891228Listed by: HOLLERMEIER REALTY - New
 $375,000Active1 beds 1 baths819 sq. ft.
$375,000Active1 beds 1 baths819 sq. ft.2500 Walnut Street #306, Denver, CO 80205
MLS# 2380483Listed by: K.O. REAL ESTATE - New
 $699,990Active2 beds 2 baths1,282 sq. ft.
$699,990Active2 beds 2 baths1,282 sq. ft.4157 Wyandot Street, Denver, CO 80211
MLS# 6118631Listed by: KELLER WILLIAMS REALTY DOWNTOWN LLC - New
 $465,000Active3 beds 3 baths1,858 sq. ft.
$465,000Active3 beds 3 baths1,858 sq. ft.5290 Argonne Street, Denver, CO 80249
MLS# 2339225Listed by: KELLER WILLIAMS DTC - New
 $425,000Active1 beds 2 baths838 sq. ft.
$425,000Active1 beds 2 baths838 sq. ft.2960 Inca Street #208, Denver, CO 80202
MLS# 2971506Listed by: ICONIQUE REAL ESTATE, LLC - Coming Soon
 $1,199,000Coming Soon4 beds 4 baths
$1,199,000Coming Soon4 beds 4 baths3088 W 27th Avenue, Denver, CO 80211
MLS# 3221375Listed by: THRIVE REAL ESTATE GROUP - New
 $499,000Active2 beds 2 baths1,332 sq. ft.
$499,000Active2 beds 2 baths1,332 sq. ft.10926 W Texas Avenue, Denver, CO 80232
MLS# 3834634Listed by: KELLER WILLIAMS ADVANTAGE REALTY LLC - New
 $189,000Active-- beds 1 baths401 sq. ft.
$189,000Active-- beds 1 baths401 sq. ft.1376 N Pearl Street #312, Denver, CO 80203
MLS# 4384532Listed by: THRIVE REAL ESTATE GROUP
