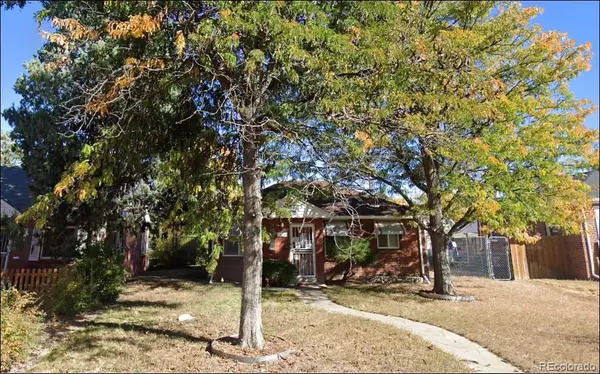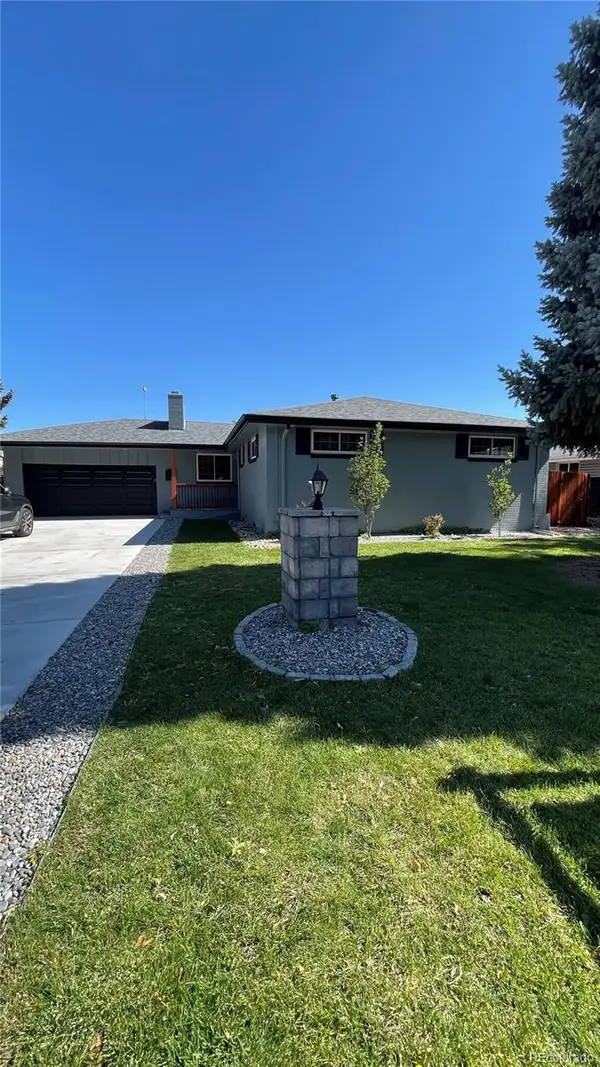1423 Dahlia Street, Denver, CO 80220
Local realty services provided by:LUX Real Estate Company ERA Powered
Listed by:stephanie jakobstephscolistings@gmail.com,303-887-7586
Office:colorado realty 4 less, llc.
MLS#:2008986
Source:ML
Price summary
- Price:$815,000
- Price per sq. ft.:$296.69
About this home
Vintage lover vibes meets this 1936 English Tudor situated in the desirable Hale/Mayfair neighborhood of Denver. Perfect opportunity to collect rent with the lower level updated 1 bedroom apartment with full kitchen for added income or extra living space. Main floor of the home has 3 bedrooms, a spacious living room and formal dining room. Interior details include cove ceilings, arched entryways, restored multi-pane steel casement windows, intricate tile and hardwood floors throughout. Kitchen features high end, Mid-Century “Geneva” cabinets, plus a built-in pantry and cozy breakfast nook. Lower level apartment has a private exterior entrance complete with its own patio and sun awning available fully furnished ready for short-term or long-term rentals. The unique, vintage space features natural light, all new flooring, remodeled 3/4 bath, full bath, bedroom, large family room with custom “Murphy” bed and a fully equipped, eat-in kitchen with a “Ben Hur “ 1940s freezer converted into an island stove, a convection microwave plus custom matching range hood, a “Tracy” 1960s kitchenette sink. Enjoy relaxing and entertaining on the back patio with covered awning and your very own private pool and/or landscaped yard. The front and back yard is landscaped with natives and pollinators and includes a sprinkler system. This delightful home is an oasis in the city convenient to City Park, Downtown and Cherry Creek. Come see this unique property today! (IF POOLS ARE NOT FOR YOU, SELLER WILL GIVE CREDIT FOR REMOVAL OR IF THEY ARE FOR YOU, A LINER REPLACEMENT WITH A CLOSING BEFORE NOVEMBER 15, 2025.)
Contact an agent
Home facts
- Year built:1936
- Listing ID #:2008986
Rooms and interior
- Bedrooms:4
- Total bathrooms:3
- Full bathrooms:2
- Living area:2,747 sq. ft.
Heating and cooling
- Cooling:Evaporative Cooling
- Heating:Baseboard, Electric, Forced Air, Natural Gas
Structure and exterior
- Roof:Composition
- Year built:1936
- Building area:2,747 sq. ft.
- Lot area:0.14 Acres
Schools
- High school:East
- Middle school:Hill
- Elementary school:Palmer
Utilities
- Water:Public
- Sewer:Public Sewer
Finances and disclosures
- Price:$815,000
- Price per sq. ft.:$296.69
- Tax amount:$4,535 (2024)
New listings near 1423 Dahlia Street
- New
 $375,000Active2 beds 1 baths774 sq. ft.
$375,000Active2 beds 1 baths774 sq. ft.1558 Spruce Street, Denver, CO 80220
MLS# 5362991Listed by: LEGACY 100 REAL ESTATE PARTNERS LLC - Coming Soon
 $699,000Coming Soon4 beds 2 baths
$699,000Coming Soon4 beds 2 baths3819 Jason Street, Denver, CO 80211
MLS# 3474780Listed by: COMPASS - DENVER - New
 $579,000Active2 beds 1 baths804 sq. ft.
$579,000Active2 beds 1 baths804 sq. ft.3217 1/2 N Osage Street, Denver, CO 80211
MLS# 9751384Listed by: HOMESMART REALTY - New
 $579,000Active2 beds 1 baths804 sq. ft.
$579,000Active2 beds 1 baths804 sq. ft.3217 N Osage Street, Denver, CO 80211
MLS# 4354641Listed by: HOMESMART REALTY - New
 $3,495,000Active4 beds 5 baths3,710 sq. ft.
$3,495,000Active4 beds 5 baths3,710 sq. ft.3080 E Flora Place, Denver, CO 80210
MLS# 4389434Listed by: CORKEN + COMPANY REAL ESTATE GROUP, LLC - Open Sun, 11am to 12pmNew
 $549,000Active2 beds 2 baths703 sq. ft.
$549,000Active2 beds 2 baths703 sq. ft.2632 W 37th Avenue, Denver, CO 80211
MLS# 5445676Listed by: KHAYA REAL ESTATE LLC - Open Sun, 11:30am to 2pmNew
 $1,150,000Active5 beds 4 baths3,004 sq. ft.
$1,150,000Active5 beds 4 baths3,004 sq. ft.3630 S Hillcrest Drive, Denver, CO 80237
MLS# 7188756Listed by: HOMESMART - New
 $800,000Active3 beds 2 baths2,244 sq. ft.
$800,000Active3 beds 2 baths2,244 sq. ft.3453 Alcott Street, Denver, CO 80211
MLS# 5699146Listed by: COMPASS - DENVER - Open Sun, 10am to 1pm
 $650,000Active5 beds 3 baths2,222 sq. ft.
$650,000Active5 beds 3 baths2,222 sq. ft.4090 W Wagon Trail Drive, Denver, CO 80123
MLS# IR1041886Listed by: EXP REALTY LLC - Coming Soon
 $669,900Coming Soon5 beds 2 baths
$669,900Coming Soon5 beds 2 baths2960 Poplar Street, Denver, CO 80207
MLS# 3338666Listed by: NAV REAL ESTATE
