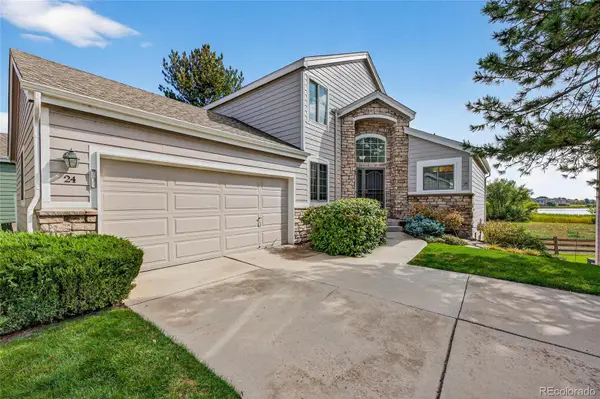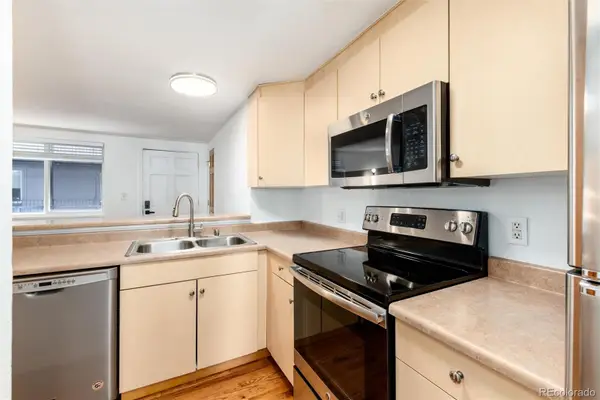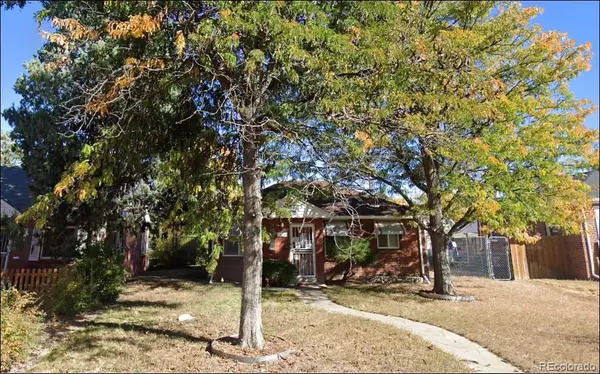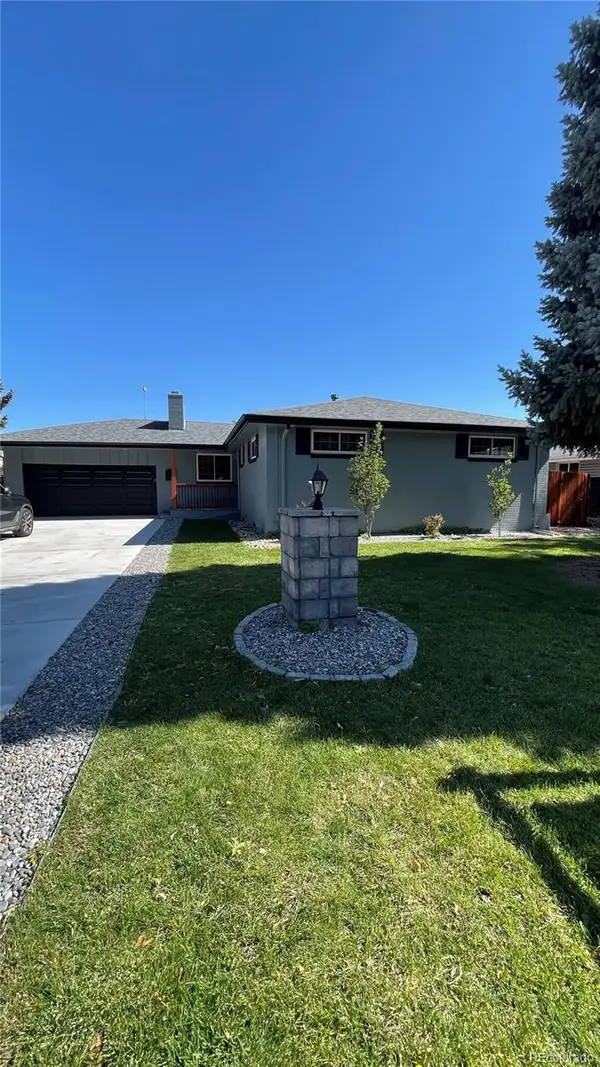1429 S Filbert, Denver, CO 80222
Local realty services provided by:RONIN Real Estate Professionals ERA Powered
1429 S Filbert,Denver, CO 80222
$1,100,000
- 1 Beds
- 2 Baths
- 1,961 sq. ft.
- Single family
- Active
Listed by:jesse kornblumJesse@KornblumRE.com,303-453-9382
Office:compass - denver
MLS#:1913743
Source:ML
Price summary
- Price:$1,100,000
- Price per sq. ft.:$560.94
About this home
Welcome to the masterfully reimagined mid-century modern home in the highly desirable Krisana Park / Virginia Village neighborhood. Fully remodeled and expanded, this stunning residence seamlessly blends the timeless charm of mid-century design with contemporary luxury and high-end finishes. This home has undergone a comprehensive remodel, elevating its style and functionality while preserving the essence of its mid-century modern roots. Everything was meticulously updated and replaced in 2022, including but not limited to all new exterior and interior, HVAC, plumbing, and electrical—making this home almost brand new. Exquisite custom wood beams create a warm and inviting atmosphere. Every detail has been carefully curated, from the new custom fencing and metalwork to the energy-efficient central A/C and heating system, ensuring year-round comfort. At the heart of the home is the gourmet kitchen, equipped with an elite suite of Gaggenau appliances—a brand revered for its precision engineering, exclusivity, and professional-grade performance. This extraordinary kitchen features a steam oven, traditional oven, dishwasher, refrigerator, gas wok, gas burners, interior gas grill, and an electric cooktop with downdraft vents—perfect for culinary enthusiasts who appreciate luxury and functionality. The home boasts a spacious bedroom, including a tranquil primary suite. The spa-like shared bathroom is a true treat, featuring a Japanese soaking tub for ultimate relaxation. The conditioned and finished studio / garage provides year-round usability, whether as a workspace, home gym, music studio, or additional storage. Step outside to the private backyard, where the covered patio with custom decking invites effortless indoor-outdoor living. The newly installed custom fencing and metalwork enhance both privacy and aesthetic appeal. This neighborhood is known for its tree-lined streets, mid-century architecture, and close-knit community.
Contact an agent
Home facts
- Year built:1955
- Listing ID #:1913743
Rooms and interior
- Bedrooms:1
- Total bathrooms:2
- Living area:1,961 sq. ft.
Heating and cooling
- Cooling:Central Air
- Heating:Forced Air
Structure and exterior
- Roof:Membrane, Shingle
- Year built:1955
- Building area:1,961 sq. ft.
- Lot area:0.15 Acres
Schools
- High school:Thomas Jefferson
- Middle school:Merrill
- Elementary school:Ellis
Utilities
- Water:Public
- Sewer:Public Sewer
Finances and disclosures
- Price:$1,100,000
- Price per sq. ft.:$560.94
- Tax amount:$4,216 (2023)
New listings near 1429 S Filbert
- New
 $819,900Active4 beds 4 baths3,057 sq. ft.
$819,900Active4 beds 4 baths3,057 sq. ft.7400 W Grant Ranch Boulevard #24, Littleton, CO 80123
MLS# 6185974Listed by: BROKERS GUILD HOMES - New
 $182,500Active1 beds 1 baths468 sq. ft.
$182,500Active1 beds 1 baths468 sq. ft.336 N Grant Street #303, Denver, CO 80203
MLS# 6890141Listed by: STEADMAN REAL ESTATE, LLC - New
 $375,000Active2 beds 1 baths774 sq. ft.
$375,000Active2 beds 1 baths774 sq. ft.1558 Spruce Street, Denver, CO 80220
MLS# 5362991Listed by: LEGACY 100 REAL ESTATE PARTNERS LLC - Coming Soon
 $699,000Coming Soon4 beds 2 baths
$699,000Coming Soon4 beds 2 baths3819 Jason Street, Denver, CO 80211
MLS# 3474780Listed by: COMPASS - DENVER - New
 $579,000Active2 beds 1 baths804 sq. ft.
$579,000Active2 beds 1 baths804 sq. ft.3217 1/2 N Osage Street, Denver, CO 80211
MLS# 9751384Listed by: HOMESMART REALTY - New
 $579,000Active2 beds 1 baths804 sq. ft.
$579,000Active2 beds 1 baths804 sq. ft.3217 N Osage Street, Denver, CO 80211
MLS# 4354641Listed by: HOMESMART REALTY - New
 $3,495,000Active4 beds 5 baths3,710 sq. ft.
$3,495,000Active4 beds 5 baths3,710 sq. ft.3080 E Flora Place, Denver, CO 80210
MLS# 4389434Listed by: CORKEN + COMPANY REAL ESTATE GROUP, LLC - New
 $549,000Active2 beds 2 baths703 sq. ft.
$549,000Active2 beds 2 baths703 sq. ft.2632 W 37th Avenue, Denver, CO 80211
MLS# 5445676Listed by: KHAYA REAL ESTATE LLC - New
 $1,150,000Active5 beds 4 baths3,004 sq. ft.
$1,150,000Active5 beds 4 baths3,004 sq. ft.3630 S Hillcrest Drive, Denver, CO 80237
MLS# 7188756Listed by: HOMESMART - New
 $800,000Active3 beds 2 baths2,244 sq. ft.
$800,000Active3 beds 2 baths2,244 sq. ft.3453 Alcott Street, Denver, CO 80211
MLS# 5699146Listed by: COMPASS - DENVER
