1432 Clayton Street, Denver, CO 80206
Local realty services provided by:ERA Shields Real Estate
1432 Clayton Street,Denver, CO 80206
$950,000
- 4 Beds
- 3 Baths
- - sq. ft.
- Single family
- Sold
Listed by: trish kellytrish@trishkelly.com,720-331-6377
Office: grant real estate company
MLS#:9862041
Source:ML
Sorry, we are unable to map this address
Price summary
- Price:$950,000
About this home
STUNNING 4 BEDROOM, 3 BATH CONGRESS PARK DENVER SQUARE HOME BUILT IN 1901! Brimming with historic charm and incredible curb appeal! Perfect porch to meet all the wonderful neighbors out walking their dogs and kids! The beautiful foyer sets the stage for the craftsmanship and warmth found throughout, starting with a sun-filled living room featuring gorgeous hardwood floors, a decorative fireplace and sliding glass doors leading to a private south facing side yard—perfect for enjoying Colorado’s sunshine! The spacious dining room, filled with natural light, flows seamlessly into the lovely kitchen showcasing cherry cabinets with glass front accents, stainless steel appliances and slab granite countertops! A generous main floor powder room, expansive mudroom with ample storage and laundry room (washer and dryer included) all add convenience to everyday living! Upstairs, the primary suite boasts original hardwood floors and a newly remodeled ensuite bath featuring double sinks, walk-in shower and a custom walk-in closet! Two additional bedrooms share a completely renovated full bathroom! Also, a bonus space that can be used as an office, craft room or yoga retreat. Head up to the top level and you'll find the 4th bedroom or flex space! An unfinished basement provides abundant storage space and future potential! Incredible backyard oasis provides plenty of green grass to run around in and a new pergola and gas grill connection on the side for outdoor entertaining! All new landscaping with a garden box, an impressive new fence and Rachio Smart Sprinkler System! Oversized one car garage with a wide alley for parking convenience! New roof, gutters & exterior paint (2025)! Central air conditioning! Located in one of Denver’s most beloved neighborhoods, you can walk to Congress Park, City Park & Cheesman Park! Close to the Denver Botanic Gardens, Sprouts, Trader Joe’s, Cerebral Brewing, shops and restaurants along 12th Avenue and 9+CO! Teller Elementary, East High School!
Contact an agent
Home facts
- Year built:1901
- Listing ID #:9862041
Rooms and interior
- Bedrooms:4
- Total bathrooms:3
- Full bathrooms:1
- Half bathrooms:1
Heating and cooling
- Cooling:Central Air
- Heating:Forced Air, Natural Gas
Structure and exterior
- Roof:Composition
- Year built:1901
Schools
- High school:East
- Middle school:Morey
- Elementary school:Teller
Utilities
- Water:Public
- Sewer:Public Sewer
Finances and disclosures
- Price:$950,000
- Tax amount:$4,842 (2024)
New listings near 1432 Clayton Street
- Coming Soon
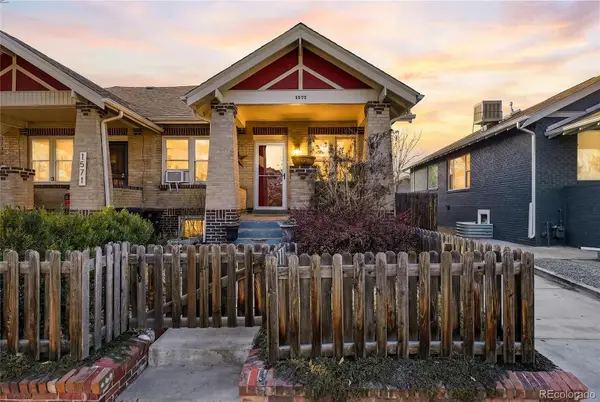 $640,000Coming Soon2 beds 2 baths
$640,000Coming Soon2 beds 2 baths1575 Newton Street, Denver, CO 80204
MLS# 1736139Listed by: COMPASS - DENVER - New
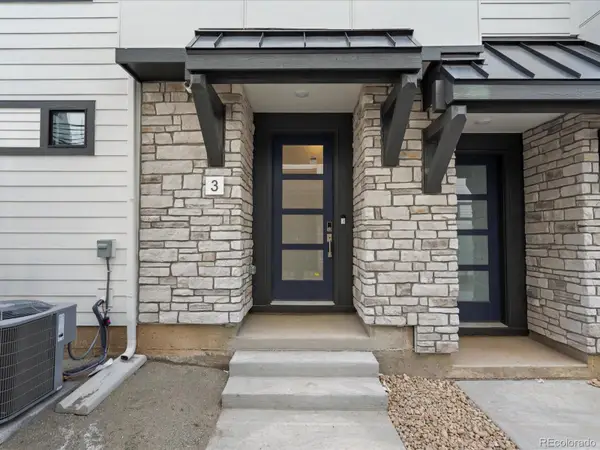 $584,990Active3 beds 3 baths1,315 sq. ft.
$584,990Active3 beds 3 baths1,315 sq. ft.2024 S Holly Street #2, Denver, CO 80222
MLS# 2091106Listed by: KELLER WILLIAMS ACTION REALTY LLC - New
 $250,000Active2 beds 2 baths1,013 sq. ft.
$250,000Active2 beds 2 baths1,013 sq. ft.3550 S Harlan Street #242, Denver, CO 80235
MLS# 4368745Listed by: KELLER WILLIAMS AVENUES REALTY - New
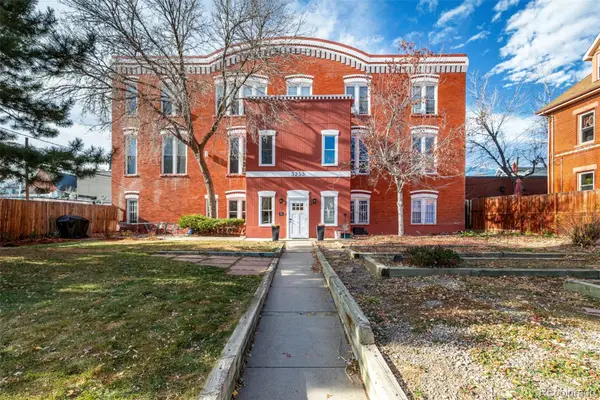 $314,900Active1 beds 1 baths606 sq. ft.
$314,900Active1 beds 1 baths606 sq. ft.3233 Vallejo Street #1C, Denver, CO 80211
MLS# 5889964Listed by: PEAK REAL ESTATE PARTNERS LLC - Coming Soon
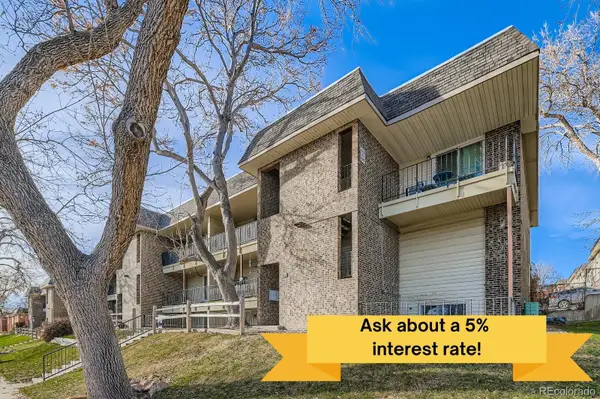 $220,000Coming Soon2 beds 1 baths
$220,000Coming Soon2 beds 1 baths4639 S Lowell Boulevard #F, Denver, CO 80236
MLS# 6334827Listed by: BERKSHIRE HATHAWAY HOMESERVICES COLORADO, LLC - HIGHLANDS RANCH REAL ESTATE - Coming Soon
 $275,000Coming Soon1 beds 1 baths
$275,000Coming Soon1 beds 1 baths2 Adams Street #608, Denver, CO 80206
MLS# 6601348Listed by: COLDWELL BANKER GLOBAL LUXURY DENVER - New
 $299,900Active1 beds 1 baths497 sq. ft.
$299,900Active1 beds 1 baths497 sq. ft.1325 Wabash Street, Denver, CO 80220
MLS# 9887750Listed by: YOUR CASTLE REALTY LLC - New
 $425,000Active3 beds 3 baths1,509 sq. ft.
$425,000Active3 beds 3 baths1,509 sq. ft.21507 E 43rd Place, Denver, CO 80249
MLS# 4217689Listed by: HOMESMART REALTY - New
 $375,000Active2 beds 1 baths799 sq. ft.
$375,000Active2 beds 1 baths799 sq. ft.3230 Vallejo Street, Denver, CO 80211
MLS# 5439046Listed by: MB SUMMERS REALTY - New
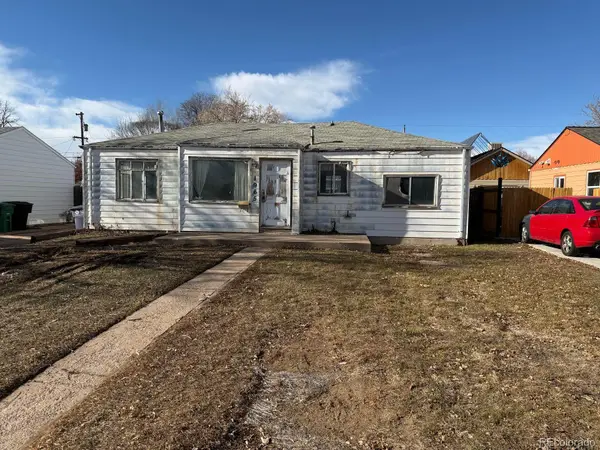 $289,900Active2 beds 1 baths956 sq. ft.
$289,900Active2 beds 1 baths956 sq. ft.1965 S Hooker Circle, Denver, CO 80219
MLS# 3562084Listed by: KELLER WILLIAMS REALTY DOWNTOWN LLC
