1435 Wazee Street #504, Denver, CO 80202
Local realty services provided by:ERA Shields Real Estate
1435 Wazee Street #504,Denver, CO 80202
$520,000
- 1 Beds
- 2 Baths
- - sq. ft.
- Condominium
- Sold
Listed by: janna vanner, the griffith home teamjanna@ght-re.com,303-720-2017
Office: re/max professionals
MLS#:4307164
Source:ML
Sorry, we are unable to map this address
Price summary
- Price:$520,000
- Monthly HOA dues:$497
About this home
LOCATION, LOCATION, LOCATION! Live in the heart of vibrant Lower Downtown in this sun-drenched PENTHOUSE loft, offering unparalleled access to shopping, dining, entertainment, and sports just steps from your door. This FULLY FURNISHED, MOVE-IN-READY, QUIET UNIT features soaring ceilings, stunning solid hardwood floors, curated modern finishes, and abundant natural light from the multiple skylights. The spacious open floor plan features a cozy gas fireplace, a custom corner bench that converts to a bed for guests, and an oversized sliding glass door that opens to a private balcony and spectacular west-facing city VIEWS. Enjoy preparing a meal in the modern kitchen, complete with a large center island, luxury stainless steel appliances, white cabinetry, and modern concrete counters. The sizeable bedroom includes a bonus in-home office area concealed behind barn doors, an ensuite full bath, and a huge walk-in closet with a custom closet system. Additional features of this turnkey unit include a powder bath, in-unit laundry, an extremely LOW HOA, a deeded underground PARKING SPACE (equipped to add an EV charger), and a bonus storage space. Ideally located within walking distance to Union Station, Ball Arena, Coors Field, 16th Street, LoHi, and endless shopping, dining, coffee shops, entertainment, and public transportation. This unit has everything; all you have to do is move in! Do not hesitate to experience downtown luxury living; book your showing today!
Contact an agent
Home facts
- Year built:1928
- Listing ID #:4307164
Rooms and interior
- Bedrooms:1
- Total bathrooms:2
- Full bathrooms:1
- Half bathrooms:1
Heating and cooling
- Cooling:Central Air
- Heating:Forced Air
Structure and exterior
- Roof:Membrane
- Year built:1928
Schools
- High school:West
- Middle school:Strive Westwood
- Elementary school:Greenlee
Utilities
- Water:Public
- Sewer:Public Sewer
Finances and disclosures
- Price:$520,000
- Tax amount:$2,870 (2024)
New listings near 1435 Wazee Street #504
- New
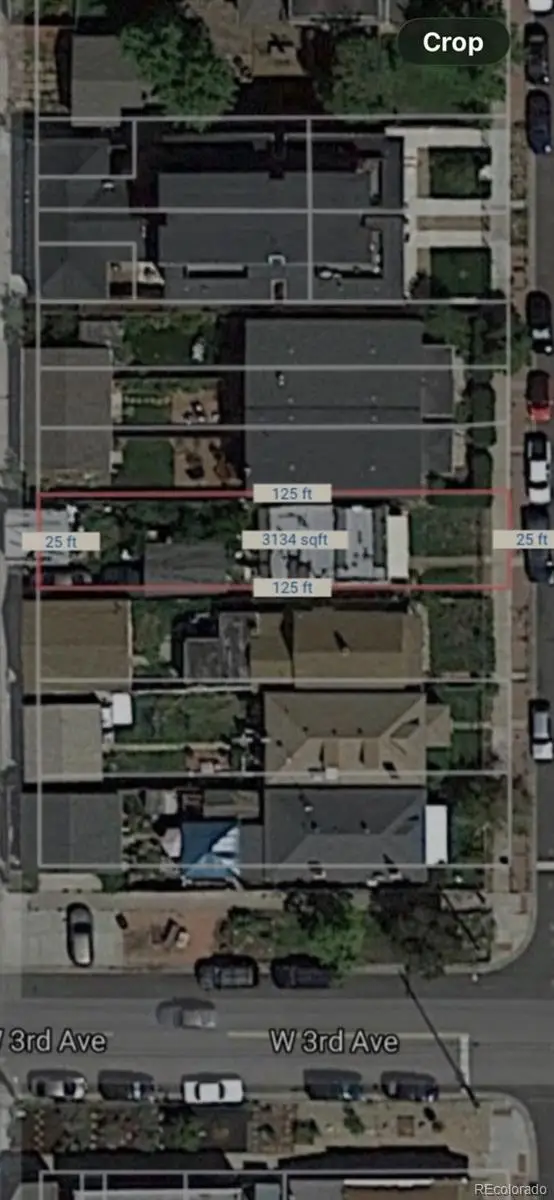 $250,000Active1 beds 1 baths560 sq. ft.
$250,000Active1 beds 1 baths560 sq. ft.315 N Galapago Street, Denver, CO 80223
MLS# 1919416Listed by: CJV REAL ESTATE - New
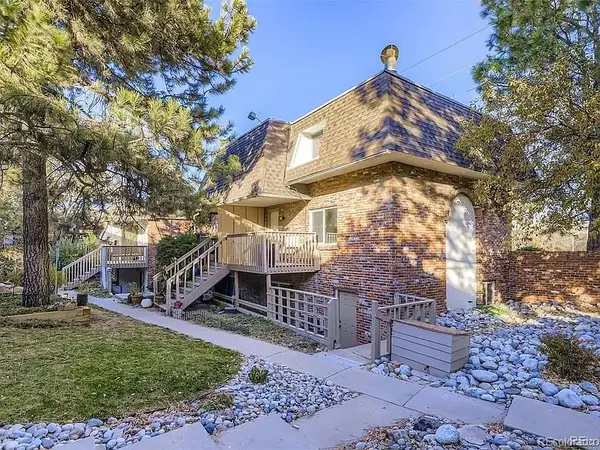 $199,000Active2 beds 1 baths874 sq. ft.
$199,000Active2 beds 1 baths874 sq. ft.1525 S Holly Street #101, Denver, CO 80222
MLS# 2912786Listed by: COLORADO REALTY 4 LESS, LLC - New
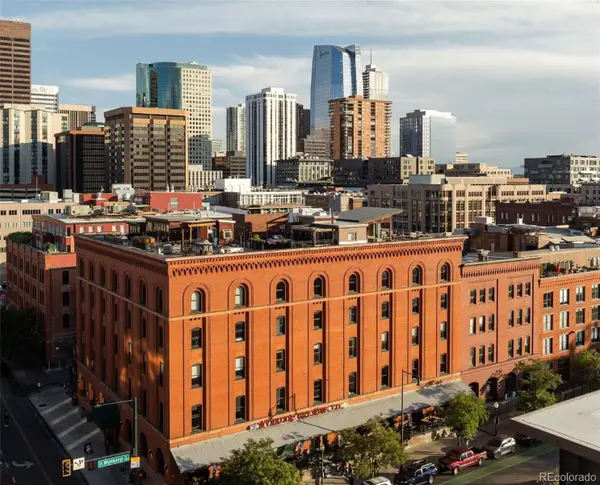 $4,900,000Active3 beds 4 baths4,118 sq. ft.
$4,900,000Active3 beds 4 baths4,118 sq. ft.1792 Wynkoop Street #505, Denver, CO 80202
MLS# 6606300Listed by: LIV SOTHEBY'S INTERNATIONAL REALTY - New
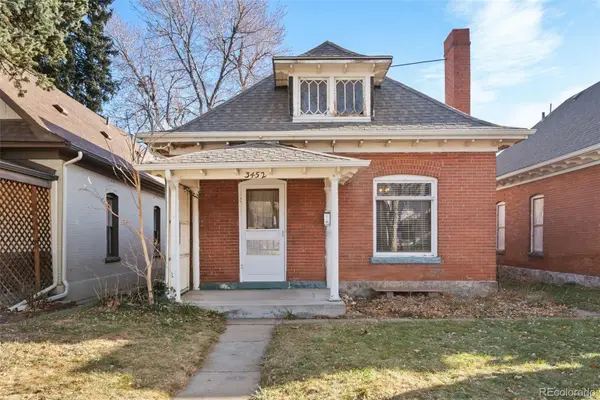 $500,000Active2 beds 1 baths1,805 sq. ft.
$500,000Active2 beds 1 baths1,805 sq. ft.3452 Bryant Street, Denver, CO 80211
MLS# 4122021Listed by: RE/MAX OF CHERRY CREEK - New
 $220,000Active2 beds 1 baths666 sq. ft.
$220,000Active2 beds 1 baths666 sq. ft.3101 W Ohio Avenue, Denver, CO 80219
MLS# 4949967Listed by: RE/MAX PROFESSIONALS - Coming SoonOpen Sat, 11am to 2pm
 $539,900Coming Soon4 beds 2 baths
$539,900Coming Soon4 beds 2 baths2140 Oneida Street, Denver, CO 80207
MLS# 3866735Listed by: ORCHARD BROKERAGE LLC - New
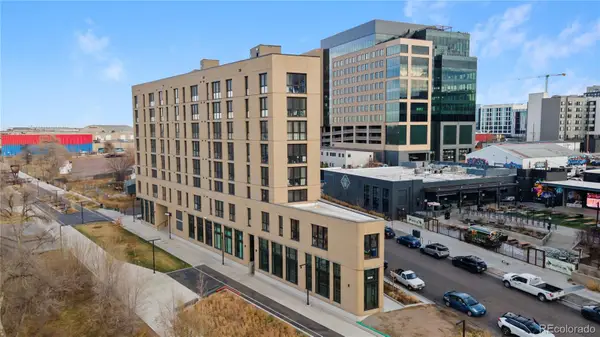 $257,391Active2 beds 1 baths664 sq. ft.
$257,391Active2 beds 1 baths664 sq. ft.3575 Chestnut Place #701, Denver, CO 80216
MLS# 5159986Listed by: KELLER WILLIAMS DTC - New
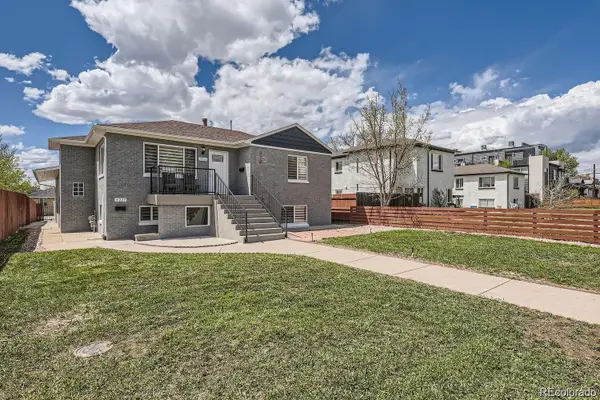 $740,000Active4 beds 2 baths1,728 sq. ft.
$740,000Active4 beds 2 baths1,728 sq. ft.3227 N Steele Street, Denver, CO 80205
MLS# 7646938Listed by: KELLER WILLIAMS REALTY DOWNTOWN LLC - Coming Soon
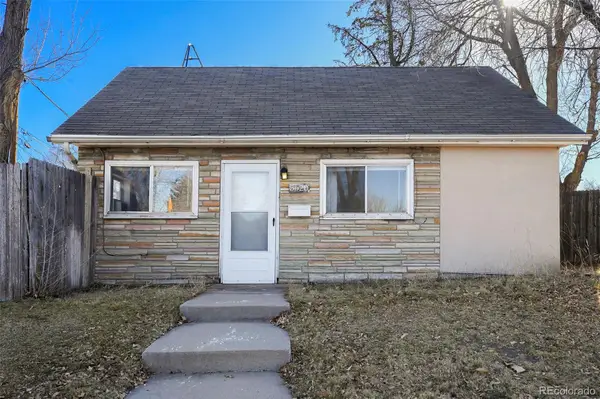 $394,900Coming Soon2 beds 1 baths
$394,900Coming Soon2 beds 1 baths5620 E Alameda Avenue, Denver, CO 80224
MLS# 9942482Listed by: YOUR CASTLE REALTY LLC - New
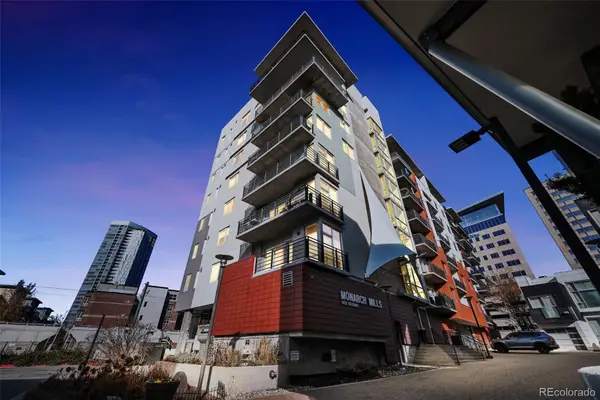 $471,900Active2 beds 1 baths1,035 sq. ft.
$471,900Active2 beds 1 baths1,035 sq. ft.1475 Delgany Street #410, Denver, CO 80202
MLS# 5615911Listed by: TRELORA REALTY, INC.
