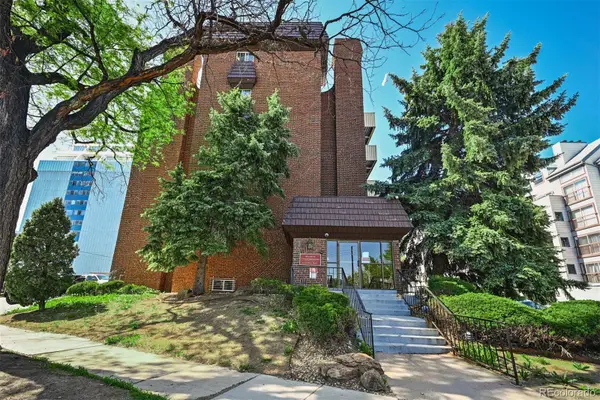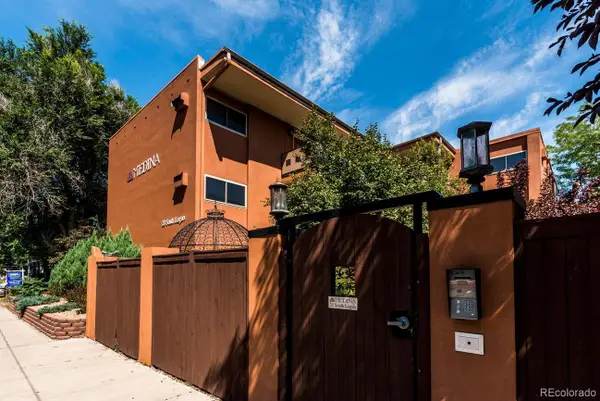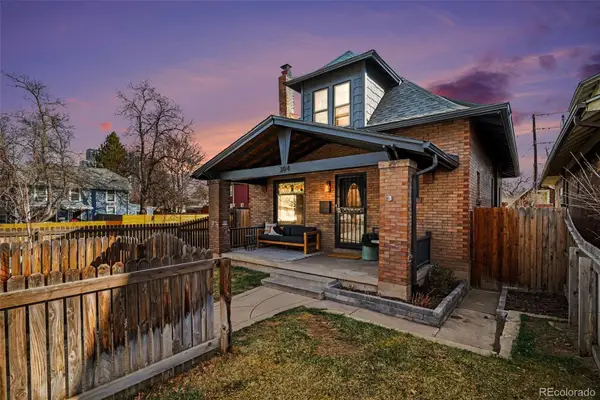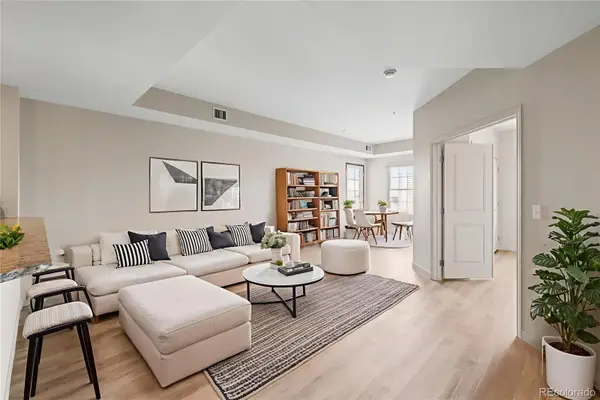Local realty services provided by:ERA New Age
1440 Kokai Circle,Denver, CO 80221
$1,190,000
- 4 Beds
- 5 Baths
- 5,834 sq. ft.
- Single family
- Active
Listed by: jeremy raskinjeremy@goraskin.com,303-433-3158
Office: jpar modern real estate
MLS#:6231953
Source:ML
Price summary
- Price:$1,190,000
- Price per sq. ft.:$203.98
About this home
Welcome to the pride of Sherrelwood Park! Located in the heart of North Denver, this magnificent home features a 100% complete custom build that is built for the "wow" factor! A total of 4 bedrooms and 5 baths, you will find pride of ownership throughout with exquisite accents, custom fixtures, and high-end amenities! This is an entertainers dream with open concept floorplan, gourmet custom kitchen, modern flooring (recently installed), etc. Downstairs you'll find a walkout basement built for entertainment with a complete wet bar, wine room, and "second" kitchen/pantry for all needs! The views of the Denver metro area are incredible on the expansive back deck overlooking Sherrelwood Park. On top of this all, this home features TWO Garage! On the main level is well-oversized 6-car attached garage for all your toy/car collections and a workshop! The walkout portion of the home features a 2-car attached garage/workshop! The best part? NO HOA! Located conveniently in Adams County; quick access to all major highways, roads, shopping, restaurants, and grocery stores. Look no further to find your tranquil mansion in the heart of North Denver.
Contact an agent
Home facts
- Year built:1997
- Listing ID #:6231953
Rooms and interior
- Bedrooms:4
- Total bathrooms:5
- Full bathrooms:4
- Living area:5,834 sq. ft.
Heating and cooling
- Cooling:Evaporative Cooling
- Heating:Baseboard
Structure and exterior
- Roof:Composition
- Year built:1997
- Building area:5,834 sq. ft.
- Lot area:0.86 Acres
Schools
- High school:Westminster
- Middle school:Shaw Heights
- Elementary school:Sherrelwood
Utilities
- Water:Public
- Sewer:Public Sewer
Finances and disclosures
- Price:$1,190,000
- Price per sq. ft.:$203.98
- Tax amount:$7,500 (2024)
New listings near 1440 Kokai Circle
- New
 $195,000Active1 beds 1 baths617 sq. ft.
$195,000Active1 beds 1 baths617 sq. ft.4110 Hale Parkway #5F, Denver, CO 80220
MLS# 5749172Listed by: REAL BROKER, LLC DBA REAL  $2,050,000Pending6 beds 5 baths4,466 sq. ft.
$2,050,000Pending6 beds 5 baths4,466 sq. ft.5335 E 17th Avenue Parkway, Denver, CO 80220
MLS# 8368314Listed by: HOMESMART- Coming Soon
 $230,000Coming Soon1 beds 1 baths
$230,000Coming Soon1 beds 1 baths20 S Logan Street #103, Denver, CO 80209
MLS# 3669212Listed by: EQUITY COLORADO REAL ESTATE - Coming SoonOpen Sat, 11am to 2pm
 $899,000Coming Soon3 beds 2 baths
$899,000Coming Soon3 beds 2 baths304 S Emerson Street, Denver, CO 80209
MLS# 5002740Listed by: YOUR CASTLE REAL ESTATE INC - Coming Soon
 $335,000Coming Soon1 beds 1 baths
$335,000Coming Soon1 beds 1 baths975 N Lincoln Street #8B, Denver, CO 80203
MLS# 3438126Listed by: NOOKHAVEN HOMES - New
 $1,150,000Active3 beds 3 baths2,295 sq. ft.
$1,150,000Active3 beds 3 baths2,295 sq. ft.1415 S Clarkson Street, Denver, CO 80210
MLS# 4927839Listed by: COMPASS - DENVER - Coming Soon
 $810,000Coming Soon4 beds 3 baths
$810,000Coming Soon4 beds 3 baths8262 E 55th Place, Denver, CO 80238
MLS# 7989471Listed by: WEICHERT REALTORS PROFESSIONALS - Coming Soon
 $985,000Coming Soon5 beds 3 baths
$985,000Coming Soon5 beds 3 baths3111 S Holly Place, Denver, CO 80222
MLS# 8751634Listed by: MEGASTAR REALTY - Coming Soon
 $255,000Coming Soon2 beds 2 baths
$255,000Coming Soon2 beds 2 baths3121 S Tamarac Drive #302H, Denver, CO 80231
MLS# 2533716Listed by: EXIT REALTY DTC, CHERRY CREEK, PIKES PEAK. - Coming Soon
 $1,395,000Coming Soon5 beds 4 baths
$1,395,000Coming Soon5 beds 4 baths7003 E Ohio Drive, Denver, CO 80224
MLS# 3642125Listed by: MADISON & COMPANY PROPERTIES

