1441 Central Street #206, Denver, CO 80211
Local realty services provided by:RONIN Real Estate Professionals ERA Powered
1441 Central Street #206,Denver, CO 80211
$264,999
- - Beds
- 1 Baths
- 587 sq. ft.
- Condominium
- Active
Listed by: jennifer bozarthJENNIFER@TheBozarthGroup.com,720-434-3832
Office: colorado premier properties
MLS#:5383501
Source:ML
Price summary
- Price:$264,999
- Price per sq. ft.:$451.45
- Monthly HOA dues:$229
About this home
Location, location, location!!!! You will love this chic Dakota Lofts studio condo in the heart of Denver's coveted LoHi neighborhood! Literally just steps away from Denver’s best restaurants, bars, parks, and shopping - you are in the heart of our dynamic, vibrant city and all LoHi has to offer! The secured building welcomes you with a modern & beautiful lobby. Dakota Lofts building features top amenities, including a great fitness center, hot tub deck, elevator and is pet friendly! This unit is open, bright, and inviting & comes completely FURNISHED! The welcoming foyer leads you into an open floor plan. The terrific kitchen features granite countertops & plenty of storage! Updated bath fixtures! Enjoy the city views from your oversized window!
Plenty of storage, including an additional storage locker in the garage. New window coverings! Fantastic in-unit, newer washer and dryer! This is city life @ it’s best! No need to Uber- just walk to some the best bars, breweries and nightlife! Soak in the LoHi lifestyle! Short walk to Riverfront Park, Confluence Park and Denver’s Union Station. Sports fan? Walk to the Empower Field at Mile High, Ball Arena, Coors Field, Easy access to the Cherry Creek Bike Paths! Hurry!! A very rare opportunity to own an affordable condo in one of Denver’s most highly sought after neighborhoods in the center of everything our incredible city has to offer!
Contact an agent
Home facts
- Year built:2004
- Listing ID #:5383501
Rooms and interior
- Total bathrooms:1
- Full bathrooms:1
- Living area:587 sq. ft.
Heating and cooling
- Cooling:Central Air
- Heating:Forced Air
Structure and exterior
- Year built:2004
- Building area:587 sq. ft.
Schools
- High school:North
- Middle school:Strive Sunnyside
- Elementary school:Edison
Utilities
- Water:Public
- Sewer:Public Sewer
Finances and disclosures
- Price:$264,999
- Price per sq. ft.:$451.45
- Tax amount:$1,868 (2025)
New listings near 1441 Central Street #206
- Open Sat, 12 to 1pmNew
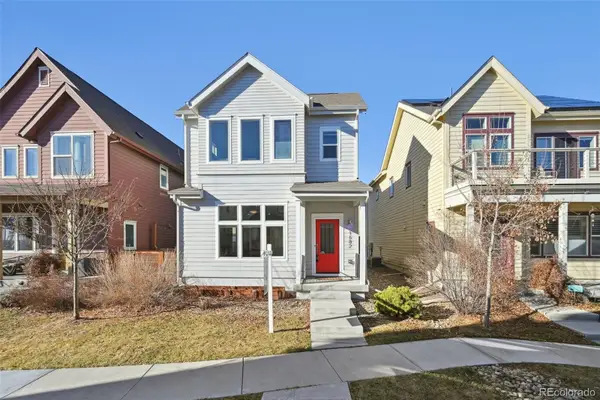 $609,900Active3 beds 4 baths2,172 sq. ft.
$609,900Active3 beds 4 baths2,172 sq. ft.1682 W 66th Avenue, Denver, CO 80221
MLS# 2356429Listed by: LIV SOTHEBY'S INTERNATIONAL REALTY - New
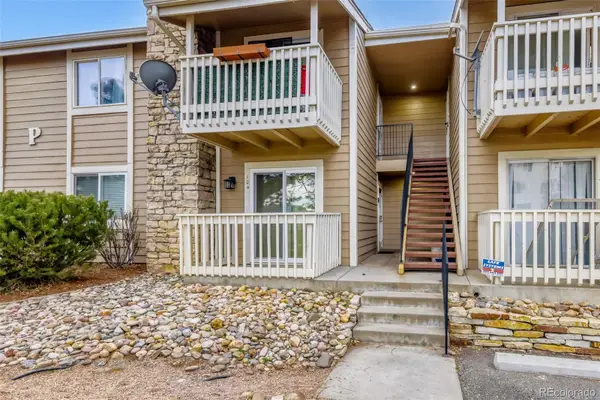 $225,000Active2 beds 2 baths904 sq. ft.
$225,000Active2 beds 2 baths904 sq. ft.4400 S Quebec Street #204P, Denver, CO 80237
MLS# 2734821Listed by: ORCHARD BROKERAGE LLC - New
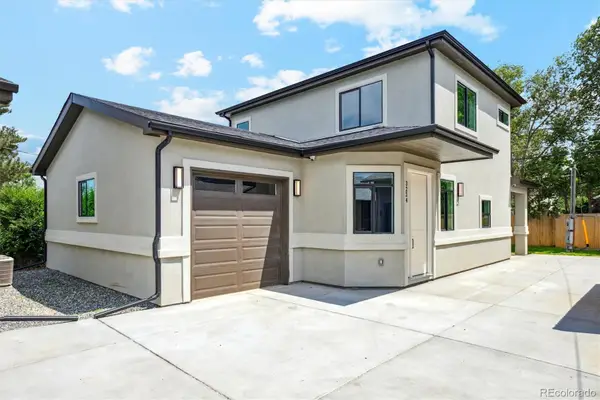 $590,000Active3 beds 4 baths1,508 sq. ft.
$590,000Active3 beds 4 baths1,508 sq. ft.3224 W Dakota Avenue, Denver, CO 80219
MLS# 6949476Listed by: LEGACY 100 REAL ESTATE PARTNERS LLC - New
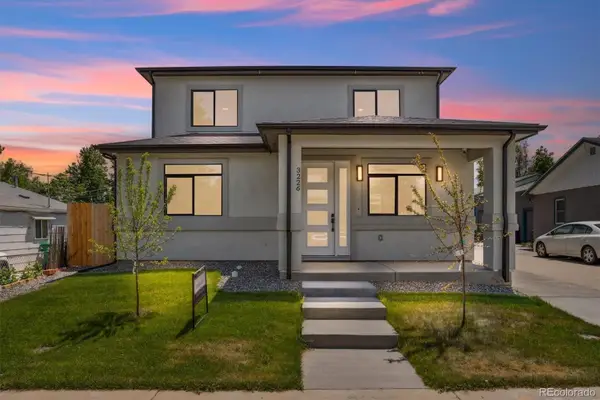 $590,000Active3 beds 4 baths1,521 sq. ft.
$590,000Active3 beds 4 baths1,521 sq. ft.3226 W Dakota Avenue, Denver, CO 80219
MLS# 7648078Listed by: LEGACY 100 REAL ESTATE PARTNERS LLC - Coming SoonOpen Sat, 1 to 3pm
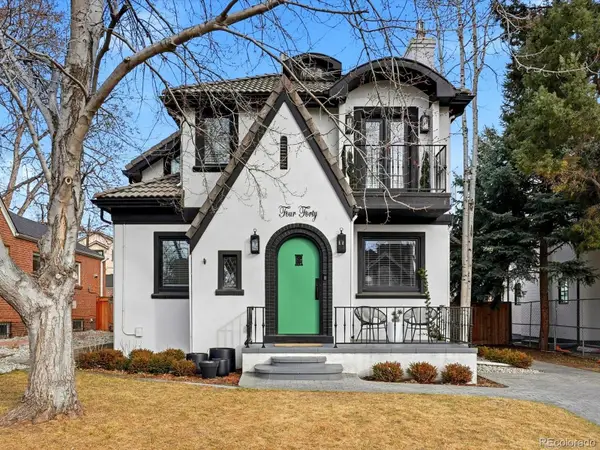 $2,375,000Coming Soon5 beds 4 baths
$2,375,000Coming Soon5 beds 4 baths440 S Gilpin Street, Denver, CO 80209
MLS# 3114594Listed by: THE AGENCY - DENVER - Coming Soon
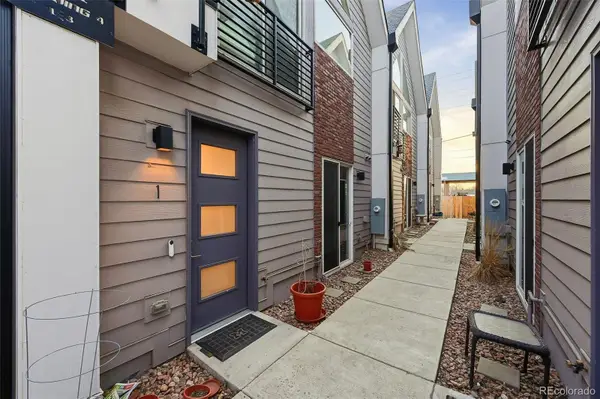 $500,000Coming Soon3 beds 3 baths
$500,000Coming Soon3 beds 3 baths3411 N Albion Street #4-1, Denver, CO 80207
MLS# 4739667Listed by: COMPASS - DENVER - Coming Soon
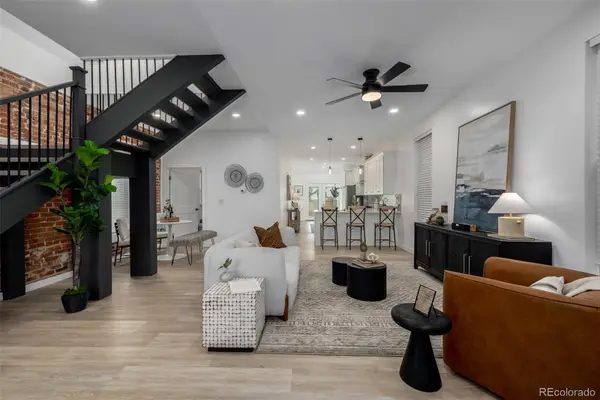 $889,500Coming Soon3 beds 4 baths
$889,500Coming Soon3 beds 4 baths555 S Logan Street, Denver, CO 80209
MLS# 5159860Listed by: BUILDINGS & RESIDENCES - DENVER - Coming Soon
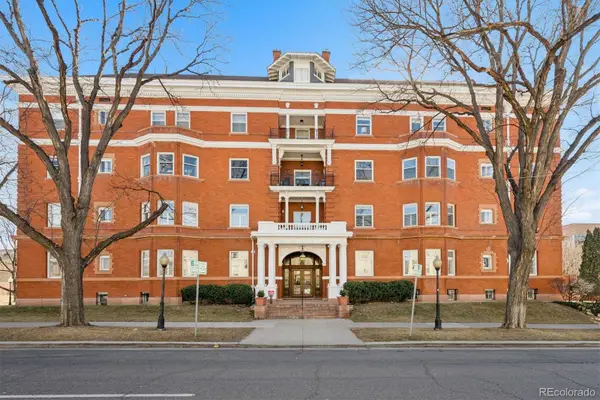 $600,000Coming Soon2 beds 1 baths
$600,000Coming Soon2 beds 1 baths836 E 17th Avenue #2E, Denver, CO 80218
MLS# 5468476Listed by: LIV SOTHEBY'S INTERNATIONAL REALTY - New
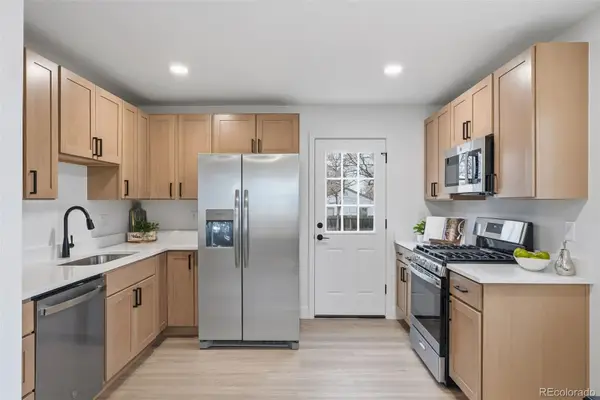 $435,000Active2 beds 1 baths710 sq. ft.
$435,000Active2 beds 1 baths710 sq. ft.2280 S Knox Court, Denver, CO 80219
MLS# 5935142Listed by: SUCCESS REALTY EXPERTS, LLC - Coming Soon
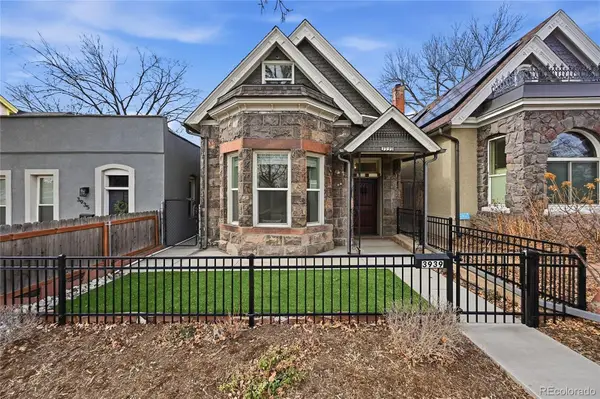 $749,900Coming Soon2 beds 2 baths
$749,900Coming Soon2 beds 2 baths3939 Osage Street, Denver, CO 80211
MLS# 1535796Listed by: DENVER FINE PROPERTIES LLC

