1441 N Humboldt Street #204, Denver, CO 80218
Local realty services provided by:LUX Denver ERA Powered
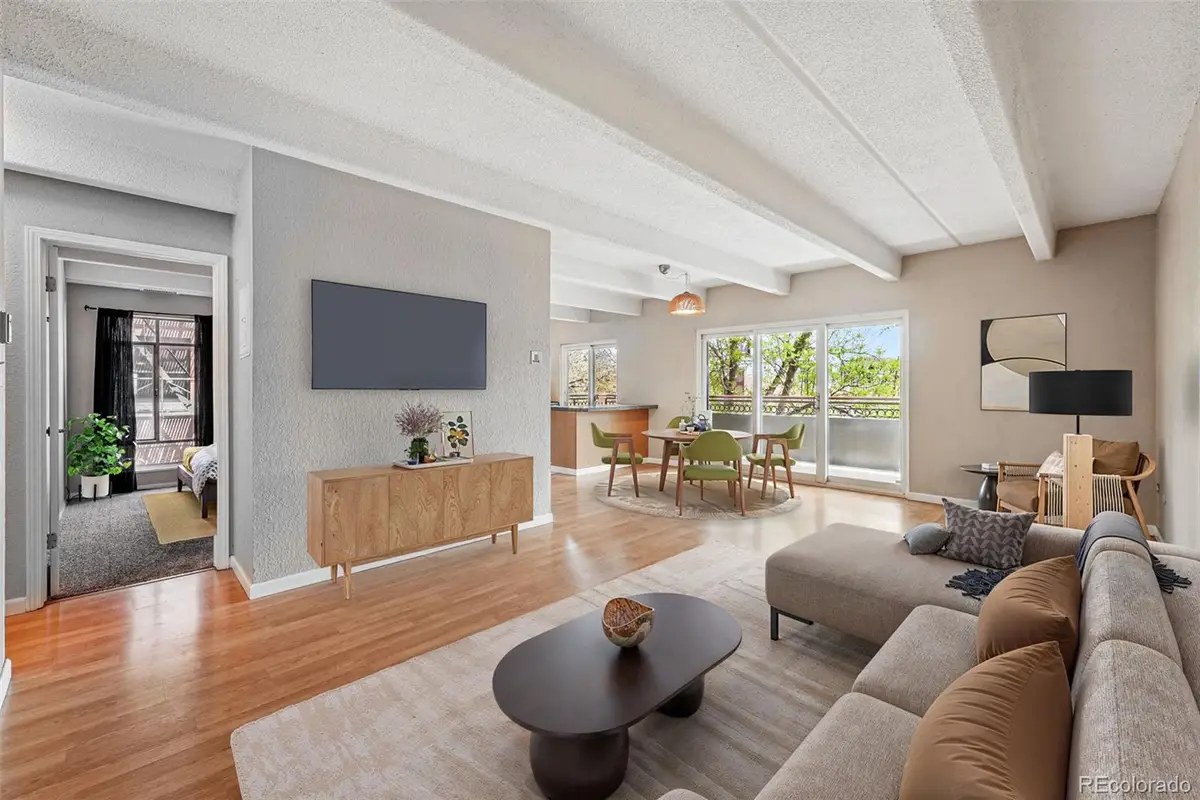
1441 N Humboldt Street #204,Denver, CO 80218
$275,000
- 2 Beds
- 2 Baths
- - sq. ft.
- Condominium
- Sold
Listed by:gina saabgina.saab@compass.com,303-332-4293
Office:compass - denver
MLS#:4104519
Source:ML
Sorry, we are unable to map this address
Price summary
- Price:$275,000
- Monthly HOA dues:$649
About this home
Welcome to your new home at 1441 Humboldt Street 204 in vibrant Cheeseman Park! This delightful 2-bedroom, 2-bathroom condo offers 929 square feet of comfortable space, ideal for those who love the convenience of central living without the price tag. Step inside to find an inviting sun drenched open layout featuring beautiful hardwood floors, and an open kitchen with a large island and stainless appliances. The eat-in kitchen design is perfect for casual meals, but there is also plenty of room for a formal dining table. The bedrooms are spacious, and the large primary suite features an ensuite bath. Unwind and lounge on your private balcony, or take advantage of the building's fantastic amenities. Dive into the indoor communal pool for a refreshing swim, sunbathe on the adjacent patio, then get your workout in at the well-equipped gym. The building also offers an elevator for easy access, common laundry facilities, and a deeded reserved parking spot. Located in one of Denver's most walkable neighborhoods, you’ll have easy access to dining, shopping, parks and entertainment. This home isn’t just about comfort; it's about living your best life in a community that offers everything you need and more.
Don't miss out on this perfect blend of comfort and convenience—schedule a viewing today!
Contact an agent
Home facts
- Year built:1967
- Listing Id #:4104519
Rooms and interior
- Bedrooms:2
- Total bathrooms:2
- Full bathrooms:1
Heating and cooling
- Cooling:Central Air
- Heating:Forced Air, Natural Gas
Structure and exterior
- Roof:Tar/Gravel
- Year built:1967
Schools
- High school:East
- Middle school:Morey
- Elementary school:Dora Moore
Utilities
- Water:Public
- Sewer:Public Sewer
Finances and disclosures
- Price:$275,000
- Tax amount:$1,598 (2024)
New listings near 1441 N Humboldt Street #204
- New
 $999,500Active0.36 Acres
$999,500Active0.36 Acres3216 N High Street, Denver, CO 80205
MLS# 3622858Listed by: REAL BROKER, LLC DBA REAL - New
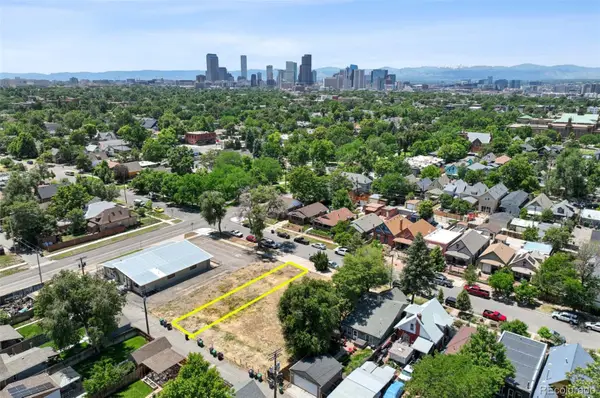 $199,900Active0.07 Acres
$199,900Active0.07 Acres3218 N High Street, Denver, CO 80205
MLS# 4682984Listed by: REAL BROKER, LLC DBA REAL - New
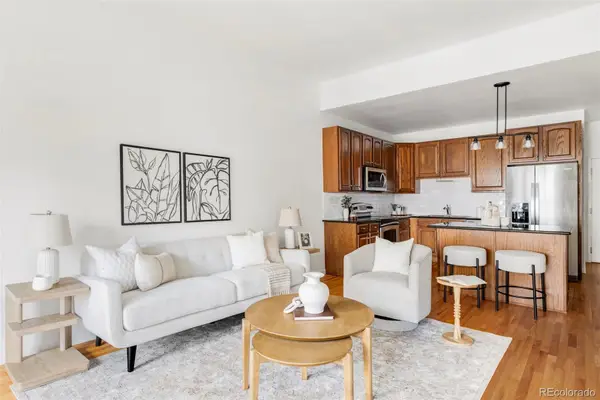 $435,000Active2 beds 1 baths844 sq. ft.
$435,000Active2 beds 1 baths844 sq. ft.1950 N Logan Street #1013, Denver, CO 80203
MLS# 7100946Listed by: MILEHIMODERN - New
 $199,900Active0.07 Acres
$199,900Active0.07 Acres3220 N High Street, Denver, CO 80205
MLS# 7921507Listed by: REAL BROKER, LLC DBA REAL - New
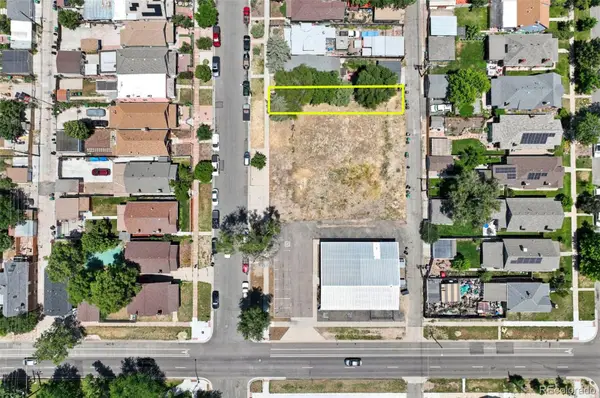 $199,900Active0.07 Acres
$199,900Active0.07 Acres3224 N High Street, Denver, CO 80205
MLS# 8002594Listed by: REAL BROKER, LLC DBA REAL - New
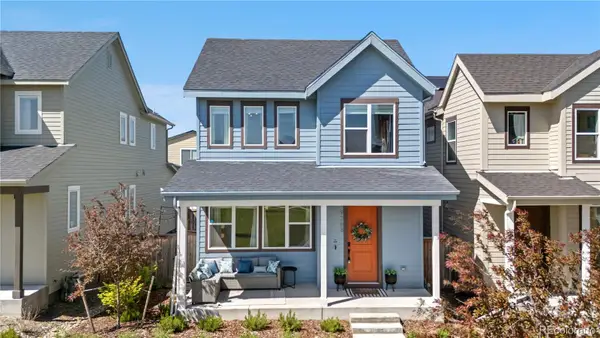 $675,000Active3 beds 3 baths2,098 sq. ft.
$675,000Active3 beds 3 baths2,098 sq. ft.9768 E 62 Drive, Denver, CO 80238
MLS# 8564861Listed by: 1858 REAL ESTATE - New
 $750,000Active3 beds 2 baths1,694 sq. ft.
$750,000Active3 beds 2 baths1,694 sq. ft.491 S Franklin Street, Denver, CO 80209
MLS# 8722589Listed by: COMPASS - DENVER - Coming Soon
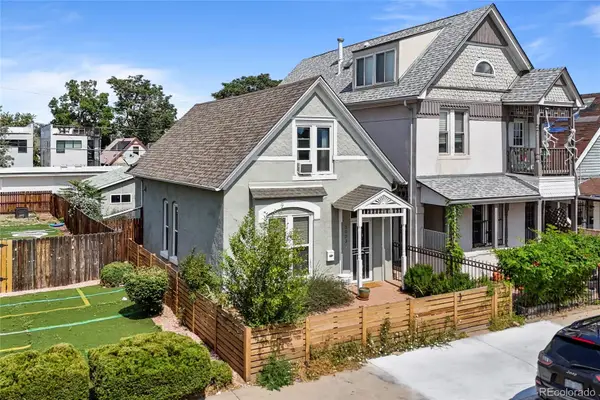 $695,000Coming Soon3 beds 2 baths
$695,000Coming Soon3 beds 2 baths3033 Welton Street, Denver, CO 80205
MLS# 9090029Listed by: LEGACY 100 REAL ESTATE PARTNERS LLC - New
 $199,900Active0.07 Acres
$199,900Active0.07 Acres3222 N High Street, Denver, CO 80205
MLS# 9657568Listed by: REAL BROKER, LLC DBA REAL - New
 $615,000Active2 beds 2 baths1,409 sq. ft.
$615,000Active2 beds 2 baths1,409 sq. ft.2337 S Acoma Street, Denver, CO 80223
MLS# 2226698Listed by: EXP REALTY, LLC
