1462 Hudson Street, Denver, CO 80220
Local realty services provided by:ERA Teamwork Realty
1462 Hudson Street,Denver, CO 80220
$730,000
- 3 Beds
- 2 Baths
- - sq. ft.
- Single family
- Sold
Listed by: vivi gloriodvivi@teamvivi.com,303-847-1868
Office: exp realty, llc.
MLS#:8365700
Source:ML
Sorry, we are unable to map this address
Price summary
- Price:$730,000
About this home
Fully Renovated from Top to Bottom – Prime Location! Welcome to 1462 Hudson Street, a stunning and fully renovated 3-bedroom, 2-bathroom home offering 1,814 square feet of beautifully updated living space in the heart of Denver’s highly desirable Bellevue neighborhood. No detail was overlooked in this complete transformation—inside and out—including all-new kitchen and baths, modern finishes, updated systems, and refreshed exterior curb appeal. Step inside to an open and inviting layout featuring brand-new flooring, designer lighting, and a chef-inspired kitchen with quartz countertops, custom cabinetry, and stainless steel appliances. Both bathrooms have been tastefully reimagined with contemporary tile, fixtures, and clean, timeless design. The finished living spaces are light-filled and functional, perfect for both entertaining and everyday living. Outside, enjoy a private backyard retreat with a covered patio and beautifully landscaped yard—ideal for relaxing or hosting guests. The two-car garage provides plenty of storage and off-street parking. Live just minutes from some of Denver’s most popular dining and shopping destinations, including Postino, Snooze, Culinary Dropout, Cherry Creek Shopping Center, and Cherry Creek North. Everyday essentials are nearby too, with Whole Foods, Trader Joe’s, and King Soopers all within easy reach. This move-in-ready home combines quality craftsmanship, modern comfort, and an unbeatable location. Don’t miss your chance to own this Bellevue gem—schedule your private showing today!
Contact an agent
Home facts
- Year built:1931
- Listing ID #:8365700
Rooms and interior
- Bedrooms:3
- Total bathrooms:2
- Full bathrooms:1
Heating and cooling
- Cooling:Central Air
- Heating:Floor Furnace
Structure and exterior
- Roof:Composition
- Year built:1931
Schools
- High school:George Washington
- Middle school:Hill
- Elementary school:Palmer
Utilities
- Water:Public
- Sewer:Public Sewer
Finances and disclosures
- Price:$730,000
- Tax amount:$2,917 (2024)
New listings near 1462 Hudson Street
- Coming Soon
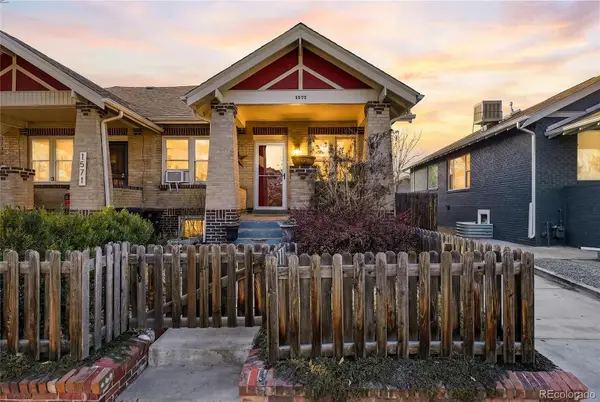 $640,000Coming Soon2 beds 2 baths
$640,000Coming Soon2 beds 2 baths1575 Newton Street, Denver, CO 80204
MLS# 1736139Listed by: COMPASS - DENVER - New
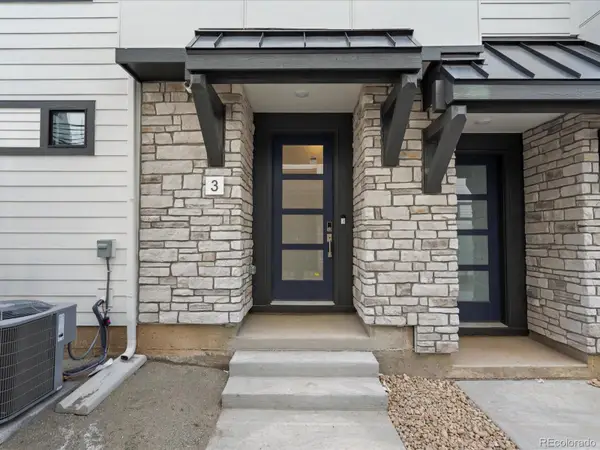 $584,990Active3 beds 3 baths1,315 sq. ft.
$584,990Active3 beds 3 baths1,315 sq. ft.2024 S Holly Street #2, Denver, CO 80222
MLS# 2091106Listed by: KELLER WILLIAMS ACTION REALTY LLC - New
 $250,000Active2 beds 2 baths1,013 sq. ft.
$250,000Active2 beds 2 baths1,013 sq. ft.3550 S Harlan Street #242, Denver, CO 80235
MLS# 4368745Listed by: KELLER WILLIAMS AVENUES REALTY - New
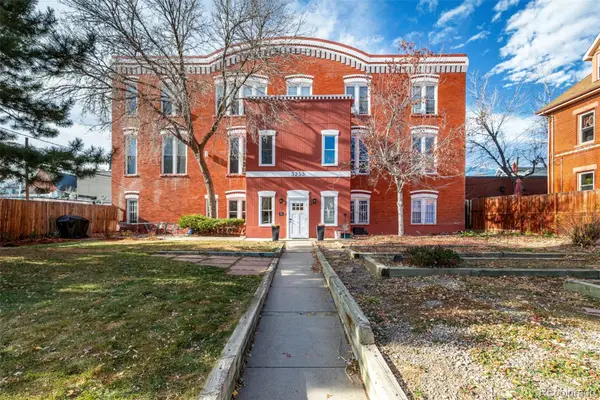 $314,900Active1 beds 1 baths606 sq. ft.
$314,900Active1 beds 1 baths606 sq. ft.3233 Vallejo Street #1C, Denver, CO 80211
MLS# 5889964Listed by: PEAK REAL ESTATE PARTNERS LLC - Coming Soon
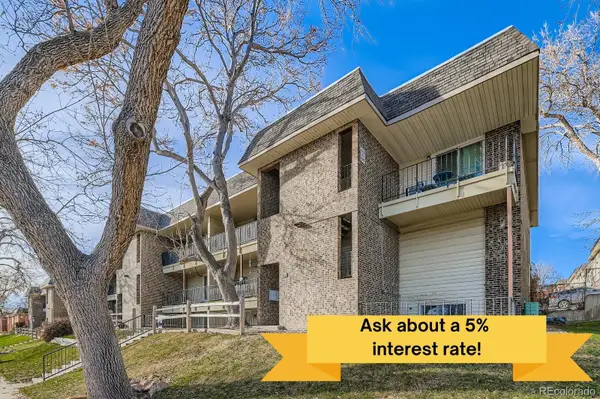 $220,000Coming Soon2 beds 1 baths
$220,000Coming Soon2 beds 1 baths4639 S Lowell Boulevard #F, Denver, CO 80236
MLS# 6334827Listed by: BERKSHIRE HATHAWAY HOMESERVICES COLORADO, LLC - HIGHLANDS RANCH REAL ESTATE - Coming Soon
 $275,000Coming Soon1 beds 1 baths
$275,000Coming Soon1 beds 1 baths2 Adams Street #608, Denver, CO 80206
MLS# 6601348Listed by: COLDWELL BANKER GLOBAL LUXURY DENVER - New
 $299,900Active1 beds 1 baths497 sq. ft.
$299,900Active1 beds 1 baths497 sq. ft.1325 Wabash Street, Denver, CO 80220
MLS# 9887750Listed by: YOUR CASTLE REALTY LLC - New
 $425,000Active3 beds 3 baths1,509 sq. ft.
$425,000Active3 beds 3 baths1,509 sq. ft.21507 E 43rd Place, Denver, CO 80249
MLS# 4217689Listed by: HOMESMART REALTY - New
 $375,000Active2 beds 1 baths799 sq. ft.
$375,000Active2 beds 1 baths799 sq. ft.3230 Vallejo Street, Denver, CO 80211
MLS# 5439046Listed by: MB SUMMERS REALTY - New
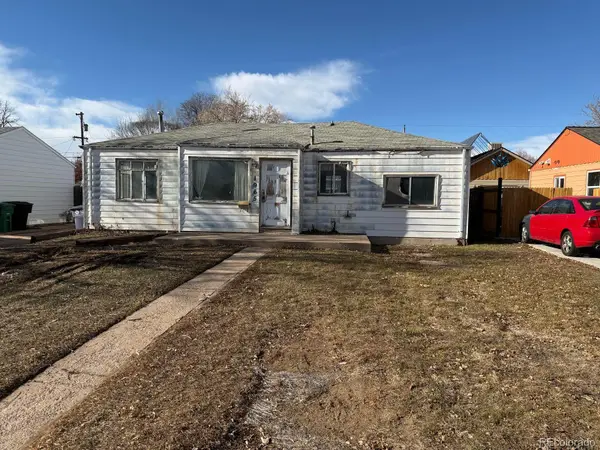 $289,900Active2 beds 1 baths956 sq. ft.
$289,900Active2 beds 1 baths956 sq. ft.1965 S Hooker Circle, Denver, CO 80219
MLS# 3562084Listed by: KELLER WILLIAMS REALTY DOWNTOWN LLC
