1465 W Nevada Place, Denver, CO 80223
Local realty services provided by:ERA Teamwork Realty
1465 W Nevada Place,Denver, CO 80223
$725,000
- 6 Beds
- 3 Baths
- 2,846 sq. ft.
- Multi-family
- Active
Listed by: matthew hillmatt@premierrem.com
Office: premier real estate management llc.
MLS#:4548448
Source:ML
Price summary
- Price:$725,000
- Price per sq. ft.:$254.74
About this home
Rare turnkey investment property with minimal upcoming maintenance, great tenants and $1700/unit rent rates that will give nice cashflow day one! This Tri-plex has longtime tenants that get along well and have a perfect timely payment history. This can be easily self managed, even by a novice investor. Booming location close to light rail and downtown with scrapes already happening a few houses down. New roof and gutters 2018. New windows and front doors 2014. Air duct cleaning 2019. Unit 1465- Refinished wood floors, updated bathroom, newer stainless appliances. Unit 1467- Remodeled kitchen and bath, refinished wood floors, newer appliances, 2025 water heater, stainless appliances, new kitchen floors, new bath shower walls/kit. Unit 1469- Remodeled bath, plank flooring in kitchen, 2023 refrigerator. Basement laundry room with extra storage rooms could be finished into additional space. Backyard shed with 4 storage units. 3 private parking spots in back. Video Tours of each unit online, don't miss this amazing investment opportunity in Athmar Park! Property qualifies for the Community Reinvestment Act, 1.75% loan credit up to $7,000!
Contact an agent
Home facts
- Year built:1955
- Listing ID #:4548448
Rooms and interior
- Bedrooms:6
- Total bathrooms:3
- Living area:2,846 sq. ft.
Heating and cooling
- Cooling:Air Conditioning-Room
- Heating:Forced Air
Structure and exterior
- Roof:Shingle
- Year built:1955
- Building area:2,846 sq. ft.
- Lot area:0.22 Acres
Schools
- High school:West
- Middle school:KIPP Sunshine Peak Academy
- Elementary school:Valverde
Utilities
- Water:Public
- Sewer:Public Sewer
Finances and disclosures
- Price:$725,000
- Price per sq. ft.:$254.74
- Tax amount:$4,458 (2024)
New listings near 1465 W Nevada Place
- Coming Soon
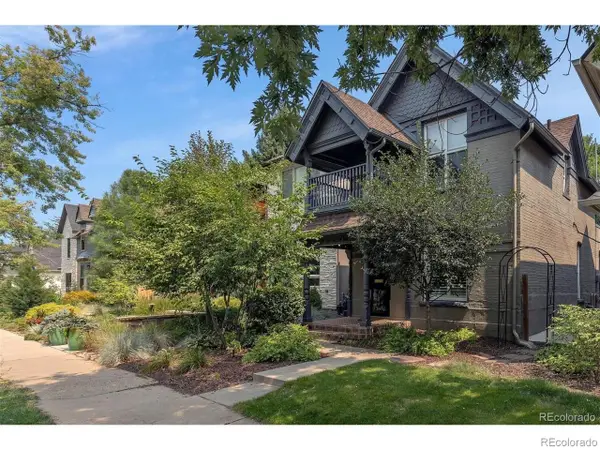 $785,000Coming Soon3 beds 2 baths
$785,000Coming Soon3 beds 2 baths1786 S Pennsylvania Street, Denver, CO 80210
MLS# 4641457Listed by: COMPASS - DENVER - Coming Soon
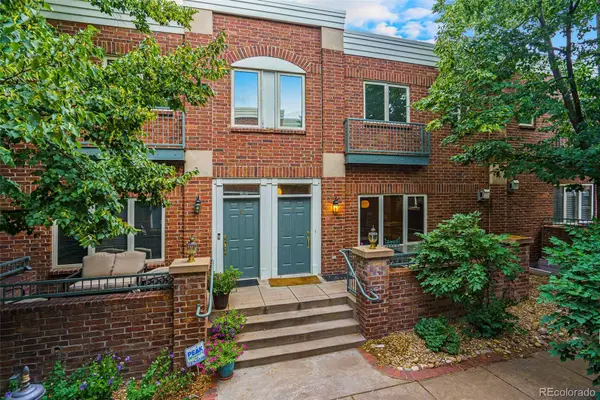 $710,000Coming Soon3 beds 4 baths
$710,000Coming Soon3 beds 4 baths2660 S University Boulevard #L, Denver, CO 80210
MLS# 2014410Listed by: RE/MAX PROFESSIONALS - Coming Soon
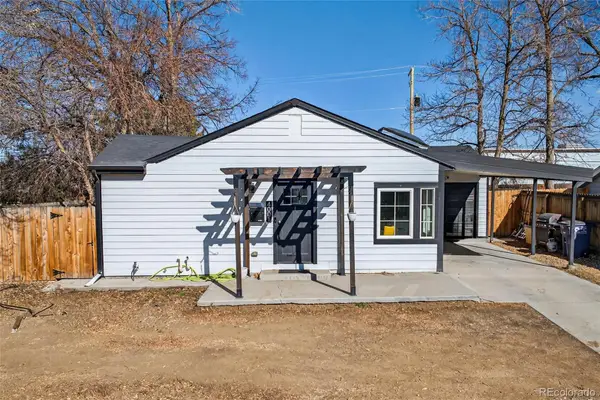 $625,000Coming Soon2 beds 2 baths
$625,000Coming Soon2 beds 2 baths4001 E Cornell Avenue, Denver, CO 80222
MLS# 4611905Listed by: EXP REALTY, LLC - Open Sat, 11am to 2pmNew
 $859,000Active3 beds 3 baths1,941 sq. ft.
$859,000Active3 beds 3 baths1,941 sq. ft.1058 Jasmine Street, Denver, CO 80220
MLS# 1574755Listed by: COMPASS - DENVER - New
 $675,000Active4 beds 2 baths1,904 sq. ft.
$675,000Active4 beds 2 baths1,904 sq. ft.3640 Fairfax Street, Denver, CO 80207
MLS# 3200514Listed by: MILE HIGH REAL ESTATE LLC - Coming Soon
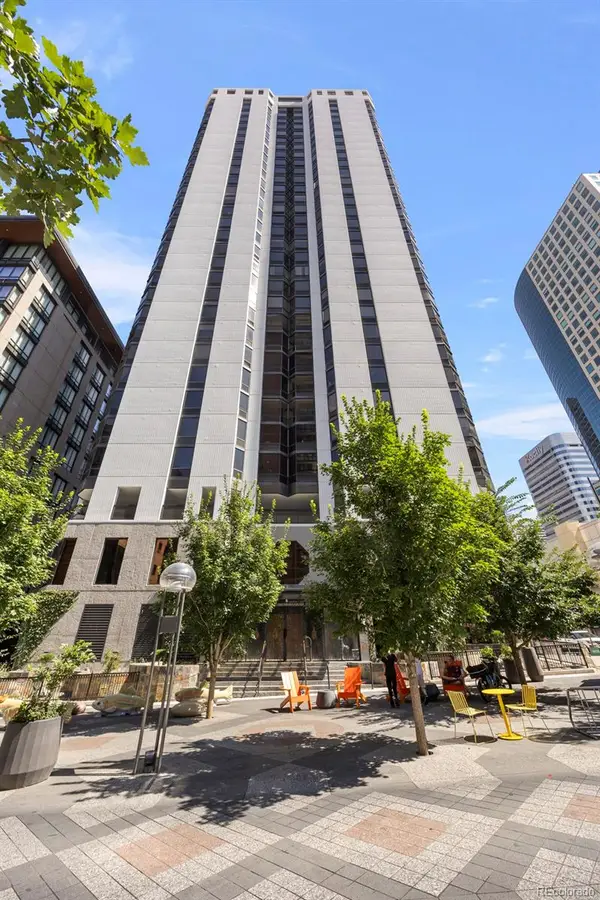 $554,000Coming Soon2 beds 2 baths
$554,000Coming Soon2 beds 2 baths1625 Larimer Street #2105, Denver, CO 80202
MLS# 4796800Listed by: RE/MAX ALLIANCE - OLDE TOWN 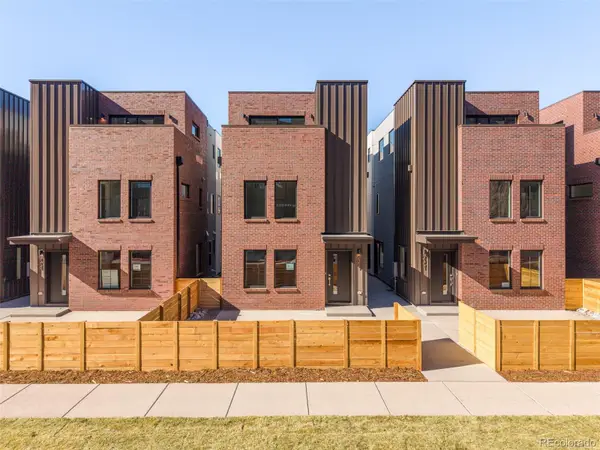 $885,000Pending4 beds 4 baths2,018 sq. ft.
$885,000Pending4 beds 4 baths2,018 sq. ft.2347 S High Street, Denver, CO 80210
MLS# 1997062Listed by: COMPASS - DENVER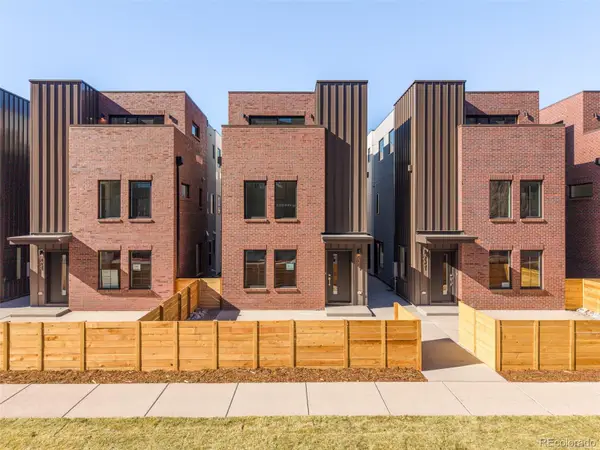 $861,000Pending4 beds 3 baths1,997 sq. ft.
$861,000Pending4 beds 3 baths1,997 sq. ft.2345 S High Street, Denver, CO 80210
MLS# 6293359Listed by: COMPASS - DENVER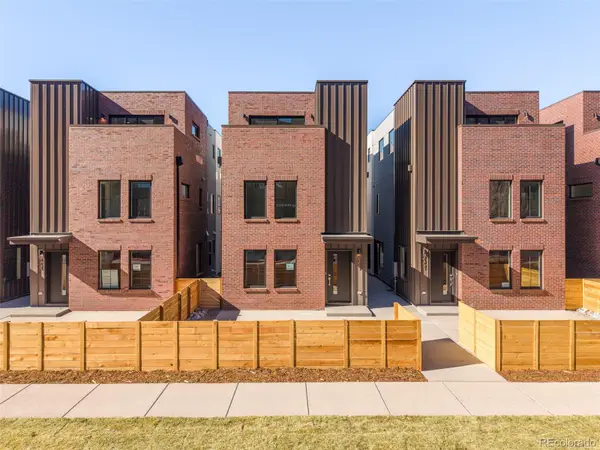 $875,000Pending4 beds 3 baths1,997 sq. ft.
$875,000Pending4 beds 3 baths1,997 sq. ft.2341 S High Street, Denver, CO 80210
MLS# 7067675Listed by: COMPASS - DENVER $899,000Pending4 beds 4 baths2,018 sq. ft.
$899,000Pending4 beds 4 baths2,018 sq. ft.2343 S High Street, Denver, CO 80210
MLS# 7378961Listed by: COMPASS - DENVER

