1470 S Winona Way, Denver, CO 80219
Local realty services provided by:LUX Real Estate Company ERA Powered
1470 S Winona Way,Denver, CO 80219
$485,000
- 3 Beds
- 2 Baths
- 1,634 sq. ft.
- Single family
- Active
Listed by: brandon werner, cary wernerbrandon@brokersguild-re.com,303-506-8579
Office: brokers guild homes
MLS#:9872992
Source:ML
Price summary
- Price:$485,000
- Price per sq. ft.:$296.82
About this home
This meticulously renovated home offers a seamless blend of style and functionality, promising a lifestyle of comfort and luxury, making it move-in ready for its new owners. This home features 3 bedrooms and 2 bathrooms. Newly remodeled kitchen shines with new stainless steel appliances, countertops, and tile backsplash, creating a stylish and highly functional space opening to the main living area. The main floor offers gleaming hardwood floors, an abundance of natural light that flood's the main floor new double pane windows, two inviting bedrooms, an updated full bathroom,, enhancing the home's appeal for both everyday living and entertaining. Head into the basement where you'll find a spacious family room, additional bedroom, storage room, remodeled bathroom, and a large laundry room. The front landscaping is meticulous with a mature blooming blossom tree and a grassed yard with surrounding plants. The backyard is grassed, fenced-in, and spacious with a lovely gazebo for outdoor eating. Located on a quiet street, centrally located in Denver’s Mar Lee neighborhood. The 4.8-mile-long, paved Sanderson Gulch Trail cuts across the neighborhood, providing access to more central Denver. Travel the globe with the variety of cuisines available to include South Federal Blvd Mexican eats such as Tacos Junior, Torres Mexican Food, and Playa Azul Mexican Restaurant. Pasteleria Las Delicias is a neighborhood favorite for custom cakes. Other top options include Pho 95 Noodle House and Kutea. This Denver classic home is a touch of everything for good living and entertaining. thsi home is located a short distance to Harvey park rec center & pool, close to shopping, dining and public transportation. Downtown Denver, Garfield Lake Park and Ruby Hill Park are also just minutes away! This home is truly a Denver dream with location and style abound.
Contact an agent
Home facts
- Year built:1954
- Listing ID #:9872992
Rooms and interior
- Bedrooms:3
- Total bathrooms:2
- Full bathrooms:1
- Living area:1,634 sq. ft.
Heating and cooling
- Cooling:Central Air
- Heating:Forced Air
Structure and exterior
- Roof:Composition
- Year built:1954
- Building area:1,634 sq. ft.
- Lot area:0.14 Acres
Schools
- High school:John F. Kennedy
- Middle school:Strive Federal
- Elementary school:Force
Utilities
- Water:Public
- Sewer:Public Sewer
Finances and disclosures
- Price:$485,000
- Price per sq. ft.:$296.82
- Tax amount:$2,519 (2024)
New listings near 1470 S Winona Way
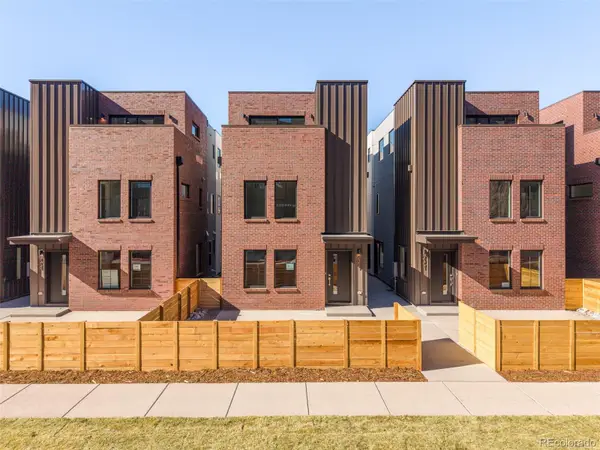 $885,000Pending4 beds 4 baths2,018 sq. ft.
$885,000Pending4 beds 4 baths2,018 sq. ft.2347 S High Street, Denver, CO 80210
MLS# 1997062Listed by: COMPASS - DENVER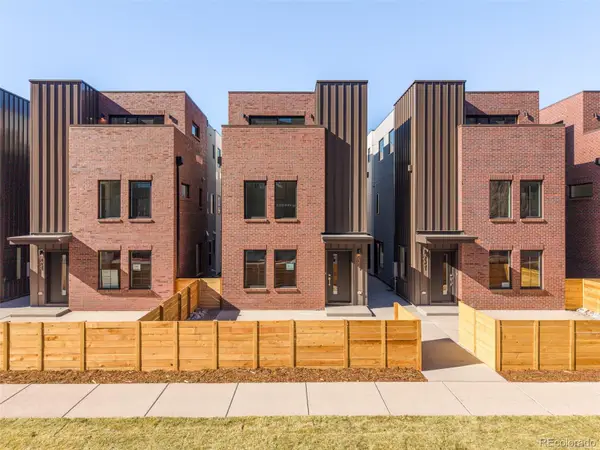 $861,000Pending4 beds 3 baths1,997 sq. ft.
$861,000Pending4 beds 3 baths1,997 sq. ft.2345 S High Street, Denver, CO 80210
MLS# 6293359Listed by: COMPASS - DENVER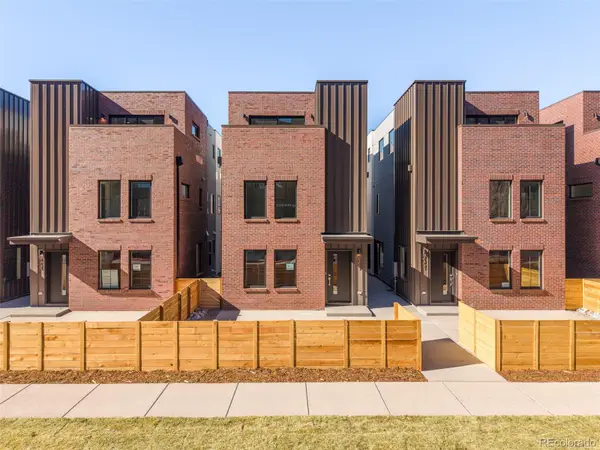 $875,000Pending4 beds 3 baths1,997 sq. ft.
$875,000Pending4 beds 3 baths1,997 sq. ft.2341 S High Street, Denver, CO 80210
MLS# 7067675Listed by: COMPASS - DENVER $899,000Pending4 beds 4 baths2,018 sq. ft.
$899,000Pending4 beds 4 baths2,018 sq. ft.2343 S High Street, Denver, CO 80210
MLS# 7378961Listed by: COMPASS - DENVER- New
 $1,150,000Active5 beds 4 baths3,219 sq. ft.
$1,150,000Active5 beds 4 baths3,219 sq. ft.5101 Quitman Street, Denver, CO 80212
MLS# 3975698Listed by: FREEDLE AND ASSOCIATES LLC - New
 $650,000Active4 beds 3 baths1,830 sq. ft.
$650,000Active4 beds 3 baths1,830 sq. ft.2735 W 56th Avenue, Denver, CO 80221
MLS# 7600785Listed by: KELLER WILLIAMS TRILOGY - Coming Soon
 $285,000Coming Soon1 beds 1 baths
$285,000Coming Soon1 beds 1 baths2351 Federal Boulevard #204, Denver, CO 80211
MLS# 7677953Listed by: KELLER WILLIAMS REALTY DOWNTOWN LLC - New
 $349,500Active2 beds 2 baths1,162 sq. ft.
$349,500Active2 beds 2 baths1,162 sq. ft.2225 Buchtel Boulevard #1011, Denver, CO 80210
MLS# 2048111Listed by: REALTY ONE GROUP PREMIER - New
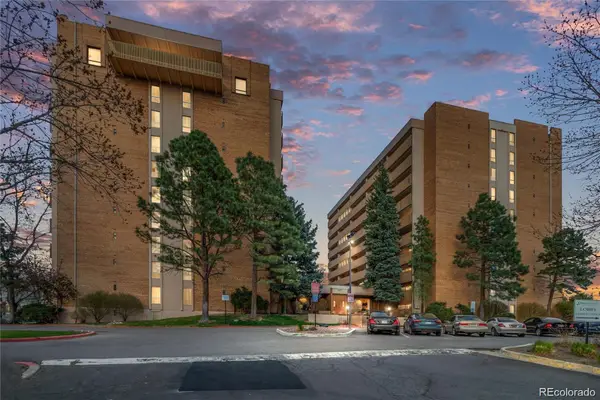 $144,900Active1 beds 1 baths735 sq. ft.
$144,900Active1 beds 1 baths735 sq. ft.8060 E Girard Avenue #805, Denver, CO 80231
MLS# 3746757Listed by: HIGHLAND PROPERTY - Coming Soon
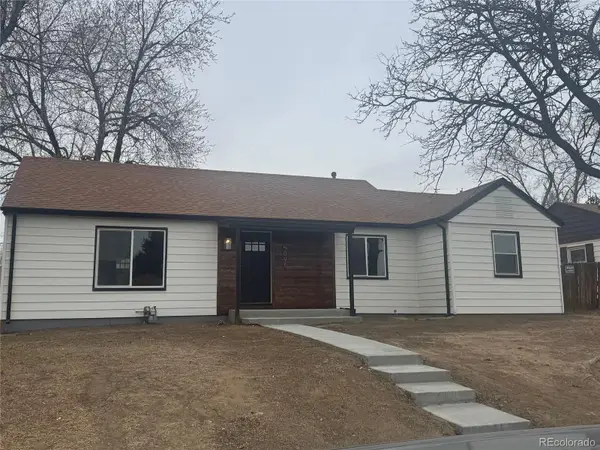 $595,000Coming Soon3 beds 2 baths
$595,000Coming Soon3 beds 2 baths5095 N Tejon Street, Denver, CO 80221
MLS# 5883898Listed by: GOOD NEIGHBOR LLC

