1471 Josephine Street, Denver, CO 80206
Local realty services provided by:ERA New Age
1471 Josephine Street,Denver, CO 80206
$549,000
- 3 Beds
- 2 Baths
- 1,918 sq. ft.
- Single family
- Active
Listed by: richard evan mendelsonrick@taggrealty.com,303-884-4400
Office: tagg realty
MLS#:4784738
Source:ML
Price summary
- Price:$549,000
- Price per sq. ft.:$286.24
About this home
Beautiful Victorian in the Congress Park neighborhood. This property has been used as a duplex for many years with two very distinct entrances. Rare secure, private off-street parking. Main floor unit has two bedrooms plus a great study space. Second floor unit has one bedroom with a charming sitting/office area. Many updates throughout. Thoughtful main floor laundry room is easily and privately accessible for both units. Nice basement storage areas for both units also privately accessible for both units. Can easily be converted back to a very stately single family home. Directly across the street from the Carla Madison Rec Center for indoor swimming pool and much more. Steps away from Colfax bus line for easy access to downtown, and UC Health and VA hospitals. Two blocks to City Park with golf, museums, Denver Zoo and amazing recreation. Steps away from entertainment, restaurants and nightlife galore. THIS TRULY IS AN AMAZING OPPORTUNITY FOR INVESTORS OR HOMEOWNER LOOKING FOR RENTAL INCOME AND GREAT URBAN HOME LIFE! THIS WILL NOT LAST LONG AT A DRAMATICALLY BELOW MARKET VALUE PRICE.
Contact an agent
Home facts
- Year built:1890
- Listing ID #:4784738
Rooms and interior
- Bedrooms:3
- Total bathrooms:2
- Full bathrooms:2
- Living area:1,918 sq. ft.
Heating and cooling
- Cooling:Air Conditioning-Room
- Heating:Forced Air
Structure and exterior
- Roof:Shingle
- Year built:1890
- Building area:1,918 sq. ft.
- Lot area:0.08 Acres
Schools
- High school:East
- Middle school:Morey
- Elementary school:Bromwell
Utilities
- Water:Public
- Sewer:Community Sewer
Finances and disclosures
- Price:$549,000
- Price per sq. ft.:$286.24
- Tax amount:$4,329 (2024)
New listings near 1471 Josephine Street
- New
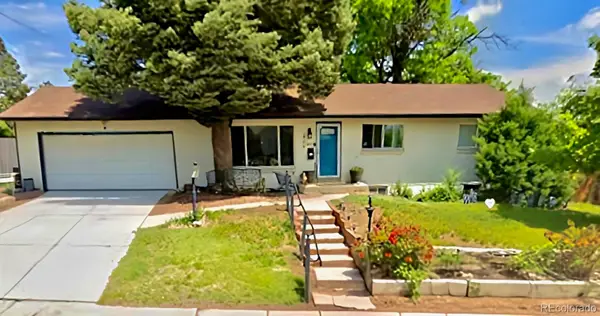 $695,000Active6 beds 3 baths2,522 sq. ft.
$695,000Active6 beds 3 baths2,522 sq. ft.2704 S Zurich Court, Denver, CO 80236
MLS# 3828823Listed by: BROKERS GUILD HOMES - New
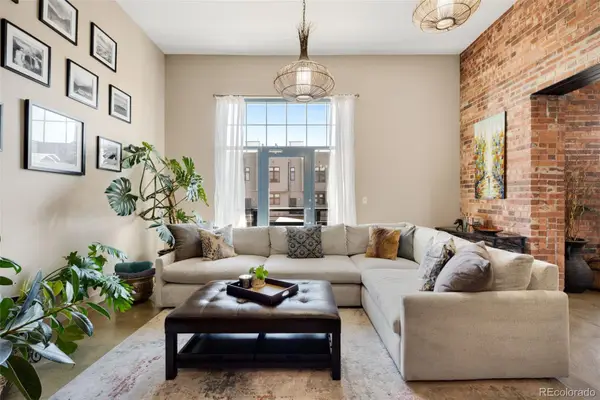 $575,000Active1 beds 1 baths1,027 sq. ft.
$575,000Active1 beds 1 baths1,027 sq. ft.2500 Walnut Street #201, Denver, CO 80205
MLS# 4537931Listed by: COMPASS - DENVER - New
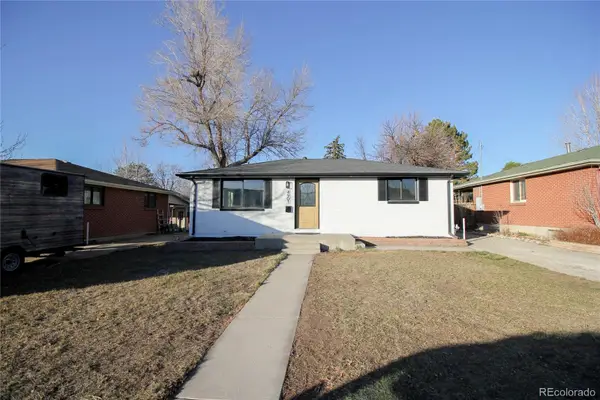 $580,000Active4 beds 2 baths1,600 sq. ft.
$580,000Active4 beds 2 baths1,600 sq. ft.4901 E Asbury Avenue, Denver, CO 80222
MLS# 8100425Listed by: EXP REALTY, LLC - Open Sat, 11am to 1pmNew
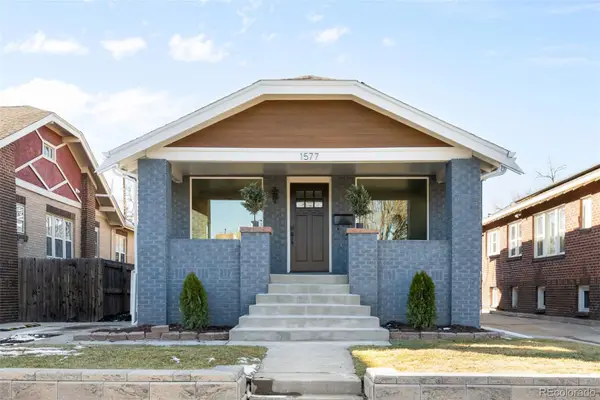 $975,000Active4 beds 3 baths2,214 sq. ft.
$975,000Active4 beds 3 baths2,214 sq. ft.1577 Newton Street, Denver, CO 80204
MLS# 8654296Listed by: REAL BROKER, LLC DBA REAL - New
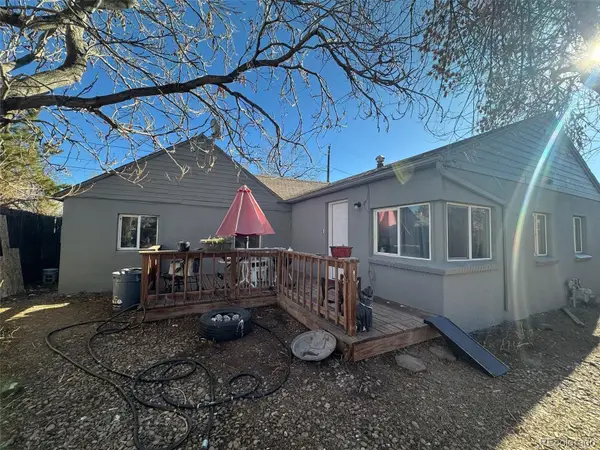 $459,000Active3 beds 2 baths1,078 sq. ft.
$459,000Active3 beds 2 baths1,078 sq. ft.1956 Rosemary Street, Denver, CO 80220
MLS# 2078750Listed by: LEVINE LTD REALTORS - New
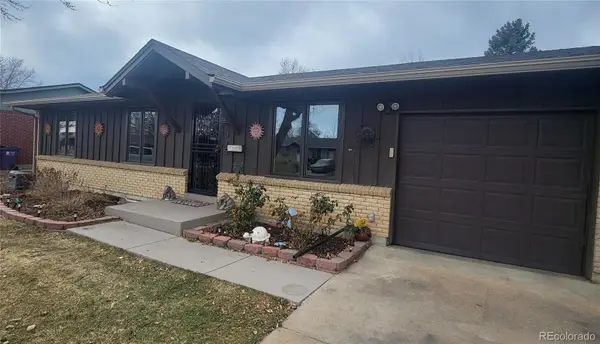 $514,900Active4 beds 3 baths2,042 sq. ft.
$514,900Active4 beds 3 baths2,042 sq. ft.1375 S Newport Street, Denver, CO 80224
MLS# 4024196Listed by: ELM REALTY - Coming Soon
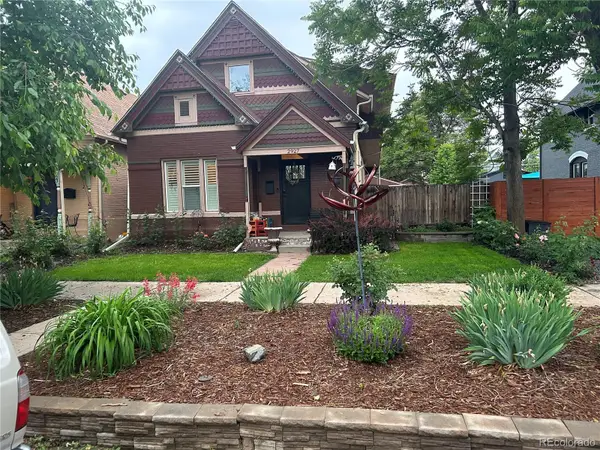 $1,090,000Coming Soon4 beds 3 baths
$1,090,000Coming Soon4 beds 3 baths2927 N Humboldt Street, Denver, CO 80205
MLS# 7240487Listed by: FORTERA REALTY - New
 $250,000Active2 beds 3 baths1,131 sq. ft.
$250,000Active2 beds 3 baths1,131 sq. ft.1811 S Quebec Way #48, Denver, CO 80231
MLS# 1988318Listed by: RE/MAX ALLIANCE - Coming Soon
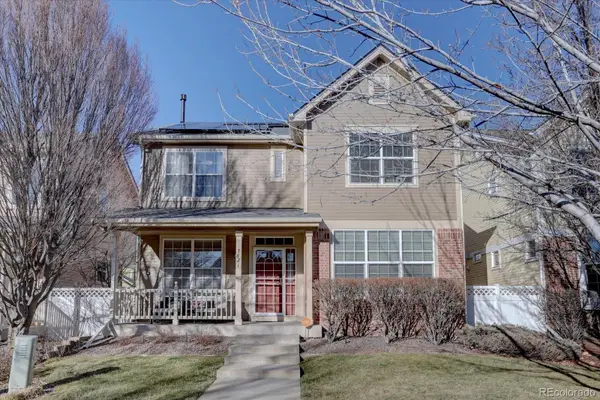 $775,000Coming Soon3 beds 3 baths
$775,000Coming Soon3 beds 3 baths7821 E Archer Place, Denver, CO 80230
MLS# 3742838Listed by: KELLER WILLIAMS DTC - New
 $279,900Active2 beds 2 baths1,100 sq. ft.
$279,900Active2 beds 2 baths1,100 sq. ft.3948 S Yosemite Street, Denver, CO 80237
MLS# 4313136Listed by: THE EDGE GROUP LLC
