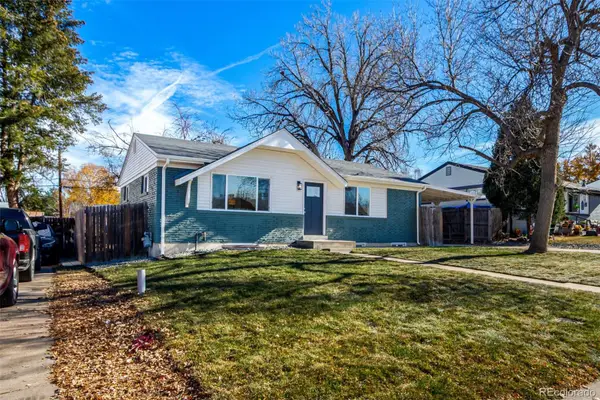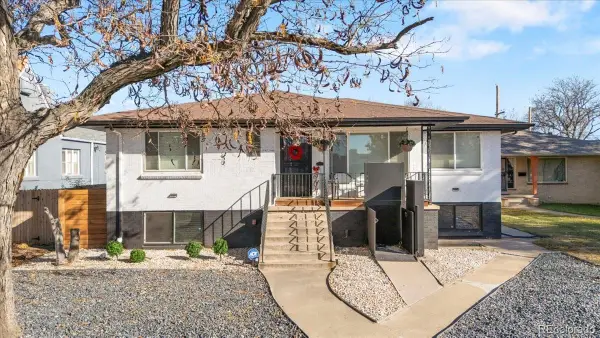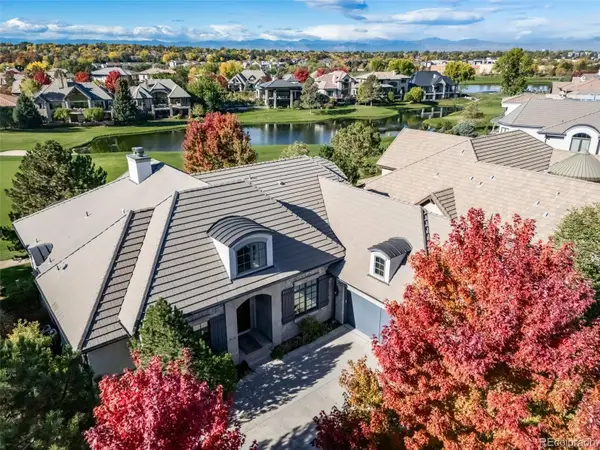1475 S Quebec Way #I43, Denver, CO 80231
Local realty services provided by:RONIN Real Estate Professionals ERA Powered
Listed by: jodi wilsonjodisellshouses@gmail.com,303-885-2880
Office: re/max alliance
MLS#:3243818
Source:ML
Price summary
- Price:$419,900
- Price per sq. ft.:$189.83
- Monthly HOA dues:$350
About this home
Stunning updates in this 3 bed, 2 bath, 2,200 finished SF townhome! Gorgeous laminate flooring throughout the main level. Beautiful kitchen remodel has white soft-close shaker cabinets, including two lazy-Susan's, Stainless steel applc's, granite counter tops w/custom tile backsplash, breakfast bar & LED recessed lighting! The dining area w/ceiling fan is right off the kitchen and flows directly into the vaulted living room w/rock wall fireplace and patio door access to the back deck overlooking the pool! You'll also find a nice sized main level bedroom w/patio door access to the back deck, and a fully remodeled 3/4 bath, which makes a great 2nd primary. The entire upstairs is the Primary Suite! Brand new carpet & paint, 4 closets and a bonus nook with a window that can be used as a workout, home office or nursery space! The nicely remodeled full bath has an open shelving nook for extra storage. The fully finished basement has brand new carpet throughout and includes a large family room w/recessed lighting, a non-conforming bedroom, laundry room & utility/stg room! Don't miss this beautiful townhome that has been meticulously updated throughout and backs to the pool! The one car detached garage is just in front of the unit and you have the use of one other permitted parking spot. This is a must see! Easy access to major roads & highways, several parks (incl. Cherry Creek Reservoir), walking paths, shopping (incl. Costco) restaurants and more!
Contact an agent
Home facts
- Year built:1980
- Listing ID #:3243818
Rooms and interior
- Bedrooms:3
- Total bathrooms:2
- Full bathrooms:1
- Living area:2,212 sq. ft.
Heating and cooling
- Cooling:Central Air
- Heating:Forced Air
Structure and exterior
- Roof:Composition
- Year built:1980
- Building area:2,212 sq. ft.
- Lot area:0.02 Acres
Schools
- High school:George Washington
- Middle school:Hill
- Elementary school:McMeen
Utilities
- Water:Public
- Sewer:Public Sewer
Finances and disclosures
- Price:$419,900
- Price per sq. ft.:$189.83
- Tax amount:$2,253 (2024)
New listings near 1475 S Quebec Way #I43
- New
 $400,000Active2 beds 1 baths1,064 sq. ft.
$400,000Active2 beds 1 baths1,064 sq. ft.3563 Leyden Street, Denver, CO 80207
MLS# 4404424Listed by: KELLER WILLIAMS REALTY URBAN ELITE - New
 $717,800Active3 beds 4 baths2,482 sq. ft.
$717,800Active3 beds 4 baths2,482 sq. ft.8734 Martin Luther King Boulevard, Denver, CO 80238
MLS# 6313682Listed by: EQUITY COLORADO REAL ESTATE - New
 $535,000Active4 beds 3 baths1,992 sq. ft.
$535,000Active4 beds 3 baths1,992 sq. ft.1760 S Dale Court, Denver, CO 80219
MLS# 7987632Listed by: COMPASS - DENVER - New
 $999,000Active6 beds 4 baths2,731 sq. ft.
$999,000Active6 beds 4 baths2,731 sq. ft.4720 Federal Boulevard, Denver, CO 80211
MLS# 4885779Listed by: KELLER WILLIAMS REALTY URBAN ELITE - New
 $559,900Active2 beds 1 baths920 sq. ft.
$559,900Active2 beds 1 baths920 sq. ft.4551 Utica Street, Denver, CO 80212
MLS# 2357508Listed by: HETER AND COMPANY INC - New
 $2,600,000Active5 beds 6 baths7,097 sq. ft.
$2,600,000Active5 beds 6 baths7,097 sq. ft.9126 E Wesley Avenue, Denver, CO 80231
MLS# 6734740Listed by: EXP REALTY, LLC - New
 $799,000Active3 beds 4 baths1,759 sq. ft.
$799,000Active3 beds 4 baths1,759 sq. ft.1236 Quitman Street, Denver, CO 80204
MLS# 8751708Listed by: KELLER WILLIAMS REALTY DOWNTOWN LLC - New
 $625,000Active2 beds 2 baths1,520 sq. ft.
$625,000Active2 beds 2 baths1,520 sq. ft.1209 S Pennsylvania Street, Denver, CO 80210
MLS# 1891228Listed by: HOLLERMEIER REALTY - New
 $375,000Active1 beds 1 baths819 sq. ft.
$375,000Active1 beds 1 baths819 sq. ft.2500 Walnut Street #306, Denver, CO 80205
MLS# 2380483Listed by: K.O. REAL ESTATE - New
 $699,990Active2 beds 2 baths1,282 sq. ft.
$699,990Active2 beds 2 baths1,282 sq. ft.4157 Wyandot Street, Denver, CO 80211
MLS# 6118631Listed by: KELLER WILLIAMS REALTY DOWNTOWN LLC
