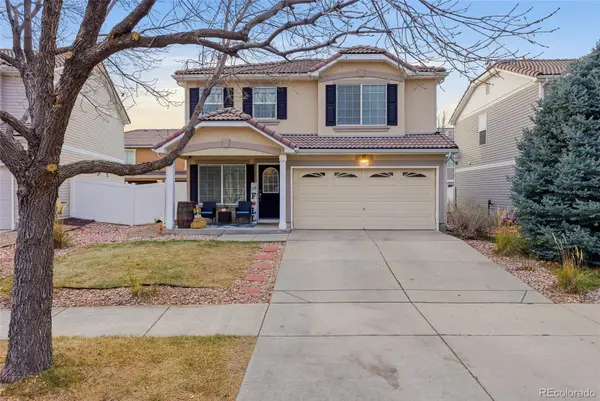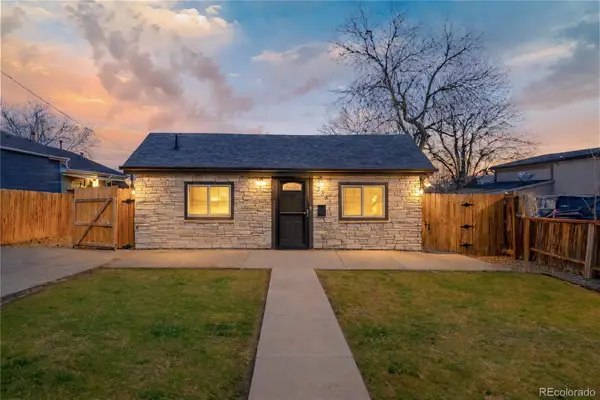1527 S Dallas Circle, Denver, CO 80247
Local realty services provided by:ERA Shields Real Estate
Listed by: heather mcinallyheathermcInally@kw.com,720-323-1269
Office: keller williams dtc
MLS#:2814413
Source:ML
Price summary
- Price:$515,000
- Price per sq. ft.:$201.49
- Monthly HOA dues:$142
About this home
Welcome home to this beautifully updated Townhome in an unbeatable Denver location! Enjoy easy access to the High Line Canal Trail, Cherry Creek, and Lowry—perfect for walking, biking, shopping, and dining. The newly renovated Cheyenne Arapaho Park featuring a community garden fenced dog park, awesome playground and large green space, is within walking distance!
Inside, you’ll love the open-concept kitchen featuring granite countertops, a large island, and all stainless-steel appliances. Sliding glass doors lead to a fenced-in deck and a main floor office (or playroom or formal dining room!) with elegant French doors provides the perfect work-from-home or flex space. At the top of the stairs you'll find a versatile loft—great for a play area, library, or media room. Fresh interior paint and brand new flooring throughout make this home move-in ready. The unfinished basement offers endless possibilities for your design or extra storage. Low HOA fees add to the appeal, and the home qualifies for **$17,500 in grant money** toward down payment and closing costs (with preferred lender and household income under $210,000). Don’t miss this incredible opportunity for affordable living in a prime location with Cherry Creek schools!
Contact an agent
Home facts
- Year built:2014
- Listing ID #:2814413
Rooms and interior
- Bedrooms:3
- Total bathrooms:3
- Full bathrooms:1
- Half bathrooms:1
- Living area:2,556 sq. ft.
Heating and cooling
- Cooling:Central Air
- Heating:Forced Air
Structure and exterior
- Roof:Composition
- Year built:2014
- Building area:2,556 sq. ft.
- Lot area:0.04 Acres
Schools
- High school:Overland
- Middle school:Prairie
- Elementary school:Village East
Utilities
- Water:Public
- Sewer:Public Sewer
Finances and disclosures
- Price:$515,000
- Price per sq. ft.:$201.49
- Tax amount:$3,426 (2024)
New listings near 1527 S Dallas Circle
- New
 $650,000Active3 beds 3 baths2,852 sq. ft.
$650,000Active3 beds 3 baths2,852 sq. ft.8014 E Harvard Circle, Denver, CO 80231
MLS# 5452960Listed by: MB PEZZUTI & ASSOCIATES - New
 $140,000Active1 beds 1 baths763 sq. ft.
$140,000Active1 beds 1 baths763 sq. ft.7755 E Quincy Avenue #206A4, Denver, CO 80237
MLS# 1785942Listed by: LIV SOTHEBY'S INTERNATIONAL REALTY - New
 $960,000Active4 beds 4 baths3,055 sq. ft.
$960,000Active4 beds 4 baths3,055 sq. ft.185 Pontiac Street, Denver, CO 80220
MLS# 3360267Listed by: COMPASS - DENVER - New
 $439,000Active3 beds 3 baths1,754 sq. ft.
$439,000Active3 beds 3 baths1,754 sq. ft.5567 Netherland Court, Denver, CO 80249
MLS# 3384837Listed by: PAK HOME REALTY - New
 $399,900Active2 beds 1 baths685 sq. ft.
$399,900Active2 beds 1 baths685 sq. ft.3381 W Center Avenue, Denver, CO 80219
MLS# 8950370Listed by: LOKATION REAL ESTATE - New
 $443,155Active3 beds 3 baths1,410 sq. ft.
$443,155Active3 beds 3 baths1,410 sq. ft.22649 E 47th Drive, Aurora, CO 80019
MLS# 3217720Listed by: LANDMARK RESIDENTIAL BROKERAGE - New
 $375,000Active2 beds 2 baths939 sq. ft.
$375,000Active2 beds 2 baths939 sq. ft.1709 W Asbury Avenue, Denver, CO 80223
MLS# 3465454Listed by: CITY PARK REALTY LLC - New
 $845,000Active4 beds 3 baths1,746 sq. ft.
$845,000Active4 beds 3 baths1,746 sq. ft.1341 Eudora Street, Denver, CO 80220
MLS# 7798884Listed by: LOKATION REAL ESTATE - Open Sat, 3am to 5pmNew
 $535,000Active4 beds 2 baths2,032 sq. ft.
$535,000Active4 beds 2 baths2,032 sq. ft.1846 S Utica Street, Denver, CO 80219
MLS# 3623128Listed by: GUIDE REAL ESTATE - New
 $340,000Active2 beds 3 baths1,102 sq. ft.
$340,000Active2 beds 3 baths1,102 sq. ft.1811 S Quebec Way #82, Denver, CO 80231
MLS# 5336816Listed by: COLDWELL BANKER REALTY 24
