1532 S Grape Street, Denver, CO 80222
Local realty services provided by:ERA Teamwork Realty
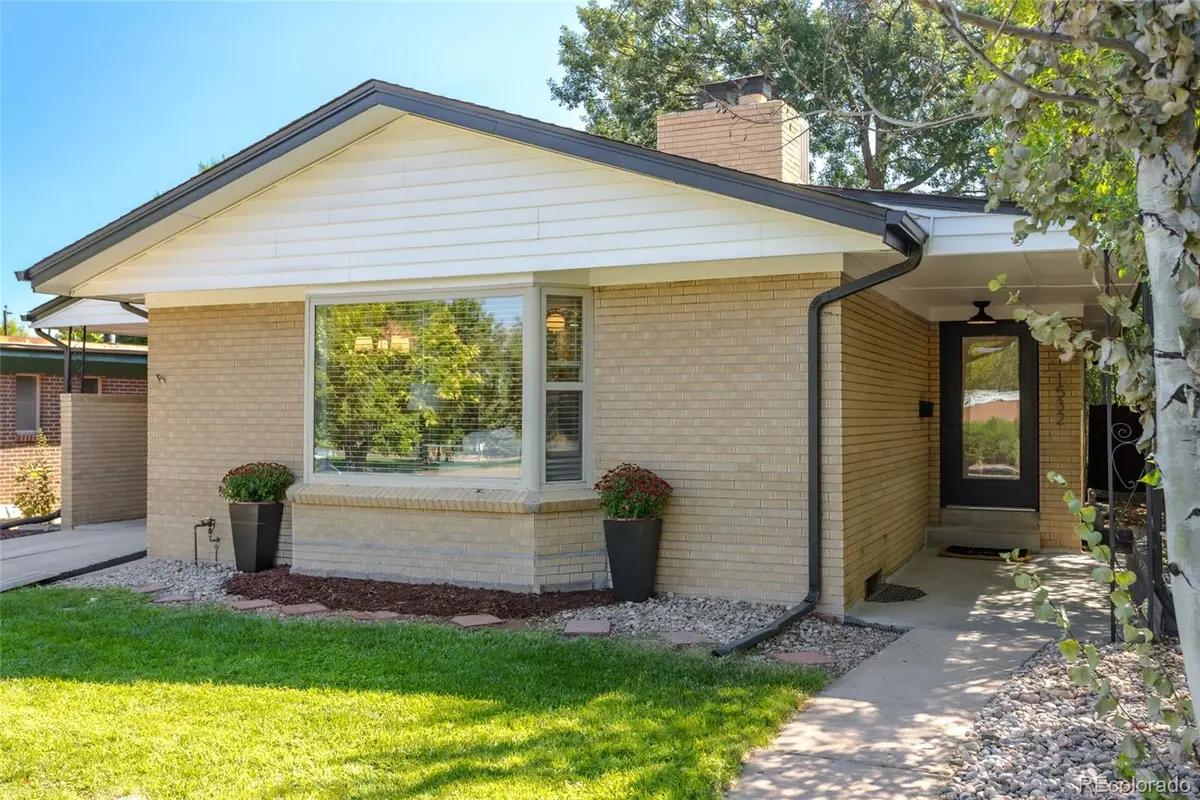
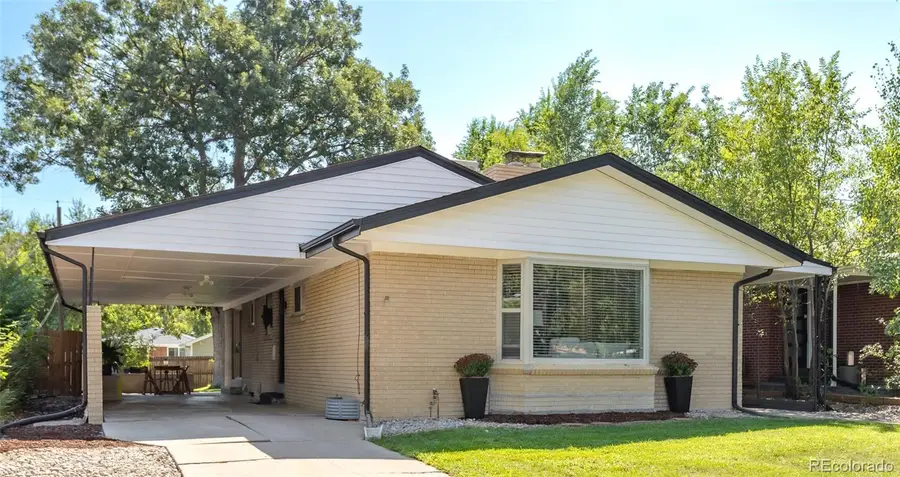
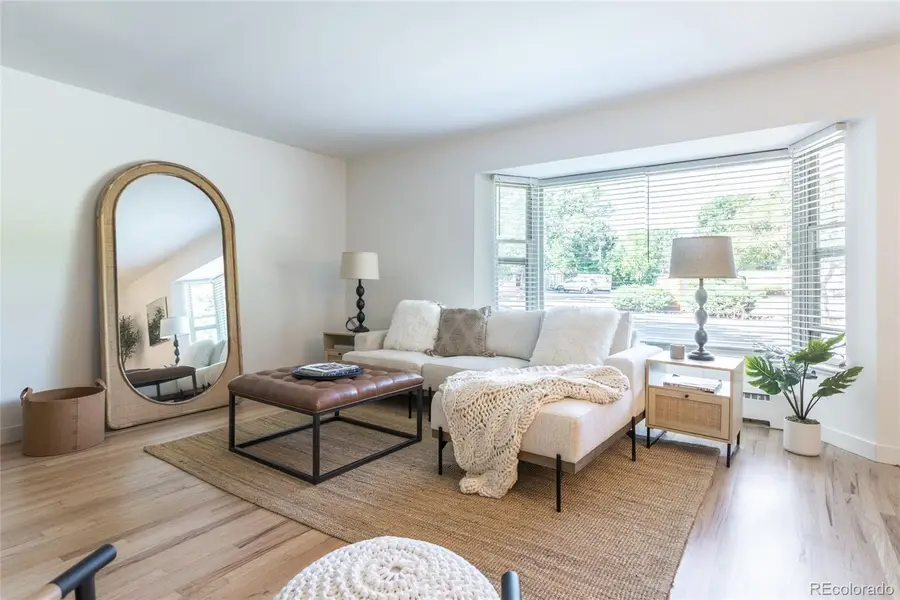
1532 S Grape Street,Denver, CO 80222
$799,500
- 4 Beds
- 3 Baths
- - sq. ft.
- Single family
- Coming Soon
Upcoming open houses
- Sun, Aug 2401:00 am - 04:00 pm
Listed by:kristine mottram720-335-2903
Office:a better way realty
MLS#:8052359
Source:ML
Price summary
- Price:$799,500
About this home
Virginia Village Brick Ranch with great bones, open concept and completely remodeled! Great floor plan with 4 bedrooms, 3 bathrooms and a large, finished basement. The stunning kitchen overlooks the dining and family room that is flooded with natural light from the large bay window. The living room fireplace has been converted to gas and looks stunning against the Forged Steel painted brick. The other fireplace is in the spacious basement family room. From the front door you will see a custom staircase leading to the basement that hosts an extra-large bedroom with egress window, remodeled three-quarter bathroom, laundry area, spacious family room and storage. Upstairs are two bedrooms (one non-conforming), a full beautifully remodeled bathroom with soaking tub, and the primary bedroom with ensuite and two closets. New Kitchen Aid appliances adorn the bright kitchen, and a buffet has been added for convenience and makes a great drop zone. The countertops are a bright Okemo Quartz and the peninsula lends to great conversation as the chef cooks. Outside you will find a private yard and carport that doubles as a great outdoor patio area. The mechanicals and roof are in good condition, and a new evaporative cooler has been installed. You can have peace of mind with this remodel as the plumbing, electrical, cooling system and gas line work have been permitted. The location is fantastic with easy access to I-25, parks and the Cherry Creek Trail, or you can walk to get coffee, baked goods or a meal at the popular Esters Pub. Schedule a showing today! The Seller is a licensed agent in the state of Colorado
Contact an agent
Home facts
- Year built:1957
- Listing Id #:8052359
Rooms and interior
- Bedrooms:4
- Total bathrooms:3
- Full bathrooms:1
Heating and cooling
- Cooling:Evaporative Cooling
- Heating:Hot Water
Structure and exterior
- Roof:Composition
- Year built:1957
Schools
- High school:Thomas Jefferson
- Middle school:Merrill
- Elementary school:Ellis
Utilities
- Water:Public
- Sewer:Public Sewer
Finances and disclosures
- Price:$799,500
- Tax amount:$3,756 (2024)
New listings near 1532 S Grape Street
- New
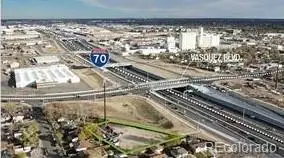 $790,000Active0.56 Acres
$790,000Active0.56 Acres4621 N Vasquez Boulevard, Denver, CO 80216
MLS# 2268798Listed by: BROKERS GUILD REAL ESTATE - New
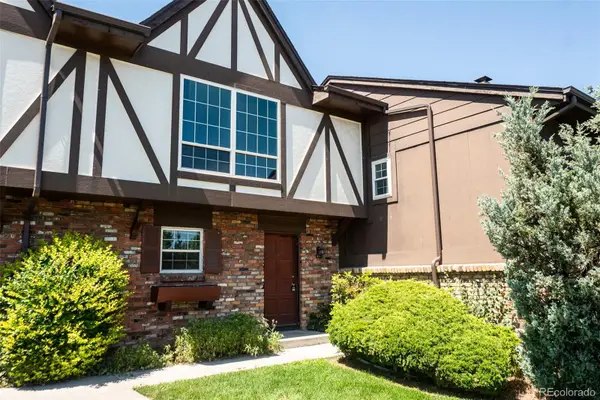 $310,000Active2 beds 3 baths1,360 sq. ft.
$310,000Active2 beds 3 baths1,360 sq. ft.3855 S Monaco Parkway #102, Denver, CO 80237
MLS# 5580408Listed by: KELLER WILLIAMS TRILOGY - New
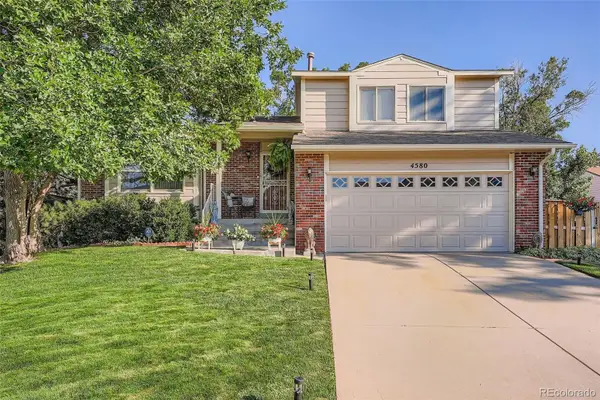 $515,000Active4 beds 3 baths2,323 sq. ft.
$515,000Active4 beds 3 baths2,323 sq. ft.4580 Argonne Street, Denver, CO 80249
MLS# 9359515Listed by: LYONS REALTY GROUP LLC - New
 $915,000Active4 beds 2 baths2,746 sq. ft.
$915,000Active4 beds 2 baths2,746 sq. ft.2676 Elm Street, Denver, CO 80207
MLS# 4863313Listed by: SUNSTONE REAL ESTATE SERVICES - New
 $1,200,000Active6 beds 3 baths3,325 sq. ft.
$1,200,000Active6 beds 3 baths3,325 sq. ft.4545 Utica Street, Denver, CO 80212
MLS# 6699814Listed by: YOUR CASTLE REAL ESTATE INC - New
 $825,000Active5 beds 3 baths3,006 sq. ft.
$825,000Active5 beds 3 baths3,006 sq. ft.1542 Cook Street, Denver, CO 80206
MLS# 3807026Listed by: COMPASS - DENVER - New
 $485,000Active4 beds 2 baths1,752 sq. ft.
$485,000Active4 beds 2 baths1,752 sq. ft.8298 Cherokee Street, Denver, CO 80221
MLS# 1766526Listed by: NAV REAL ESTATE - New
 $220,000Active-- beds 1 baths509 sq. ft.
$220,000Active-- beds 1 baths509 sq. ft.1020 15th Street #36I, Denver, CO 80202
MLS# 1853909Listed by: YOUR CASTLE REAL ESTATE INC - New
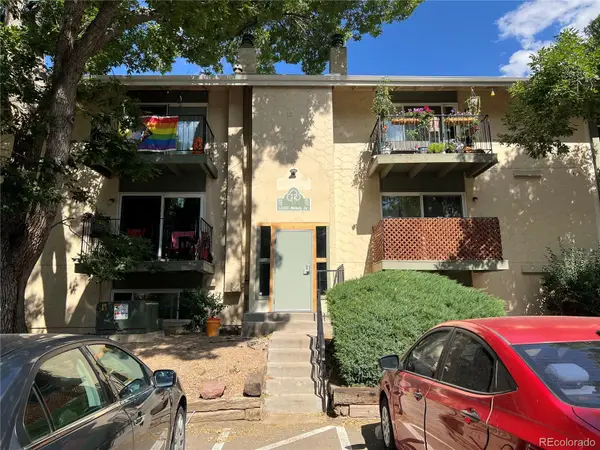 $210,000Active2 beds 1 baths840 sq. ft.
$210,000Active2 beds 1 baths840 sq. ft.12100 Melody Drive #102, Denver, CO 80234
MLS# 1934885Listed by: RESIDENT REALTY SOUTH METRO - New
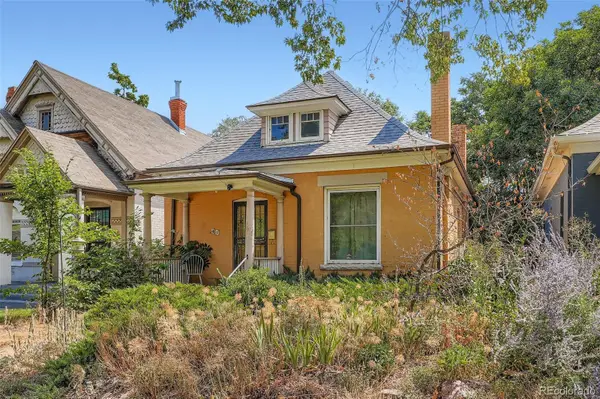 $540,000Active2 beds 1 baths934 sq. ft.
$540,000Active2 beds 1 baths934 sq. ft.42 S Grant Street, Denver, CO 80209
MLS# 2844825Listed by: KELLER WILLIAMS INTEGRITY REAL ESTATE LLC
