1538 Oneida Street, Denver, CO 80220
Local realty services provided by:ERA Shields Real Estate
1538 Oneida Street,Denver, CO 80220
$799,000
- 4 Beds
- 3 Baths
- 2,287 sq. ft.
- Single family
- Active
Listed by:aaron tajchmanAaronTajchman@gmail.com,303-257-8001
Office:real estate revolution
MLS#:1571288
Source:ML
Price summary
- Price:$799,000
- Price per sq. ft.:$349.37
About this home
Price reduced $50K+ to SELL NOW! Urban living at it's finest!! Close enough to Colfax to walk to several hot-spots, yet far enough off away that you won't know it's there!! Rare find... Remodeled 4 bedroom, 3 bath bungalow with large lot/backyard, and oversized 1 car garage PLUS a large grandfathered-in carport! True PRIMARY bedroom w/ private bath plus addt'l bedroom & bath on ground floor. Large open concept floorplan shows off the updated kitchen w/ slab counters and huge dining room open to living room (or living room w/ den) with fireplace. Two additional bedrooms and bath in basement. Enjoy the Colorado weather from your covered front porch and large backyard w/ huge concrete patio. Plenty of room to grow into upper level... windows are already framed in as plans were previously made to add another suite upstairs (see photos of attic). Homes like this don't come along often... DO NOT MISS THIS ONE!!
Contact an agent
Home facts
- Year built:1925
- Listing ID #:1571288
Rooms and interior
- Bedrooms:4
- Total bathrooms:3
- Full bathrooms:3
- Living area:2,287 sq. ft.
Heating and cooling
- Cooling:Central Air, Evaporative Cooling
- Heating:Forced Air
Structure and exterior
- Roof:Shingle
- Year built:1925
- Building area:2,287 sq. ft.
- Lot area:0.15 Acres
Schools
- High school:Northfield
- Middle school:McAuliffe International
- Elementary school:Park Hill
Utilities
- Water:Public
- Sewer:Public Sewer
Finances and disclosures
- Price:$799,000
- Price per sq. ft.:$349.37
- Tax amount:$4,318 (2023)
New listings near 1538 Oneida Street
- Coming SoonOpen Sat, 12 to 2pm
 $825,000Coming Soon4 beds 3 baths
$825,000Coming Soon4 beds 3 baths2250 S Ogden Street, Denver, CO 80210
MLS# 3264435Listed by: KENTWOOD REAL ESTATE CHERRY CREEK - New
 $750,000Active5 beds 3 baths3,046 sq. ft.
$750,000Active5 beds 3 baths3,046 sq. ft.3723 S Quince Street, Denver, CO 80237
MLS# 7928493Listed by: BROKERS GUILD REAL ESTATE - New
 $675,000Active3 beds 2 baths1,271 sq. ft.
$675,000Active3 beds 2 baths1,271 sq. ft.2322 King. Street, Denver, CO 80211
MLS# 2677826Listed by: BROKERS GUILD HOMES 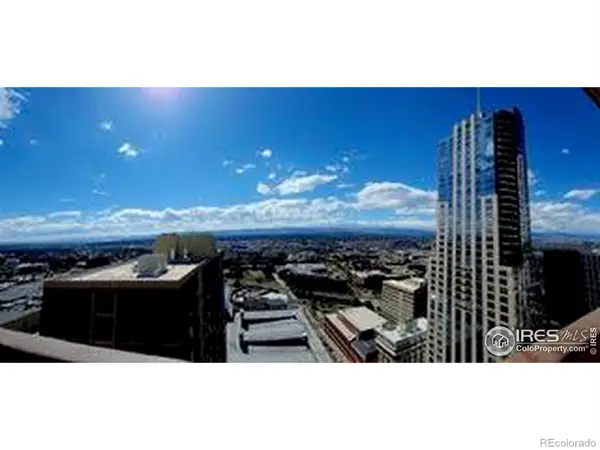 $215,000Active-- beds 1 baths485 sq. ft.
$215,000Active-- beds 1 baths485 sq. ft.1020 15th Street #37M, Denver, CO 80202
MLS# IR1040675Listed by: STEVEN B ROSZELL- New
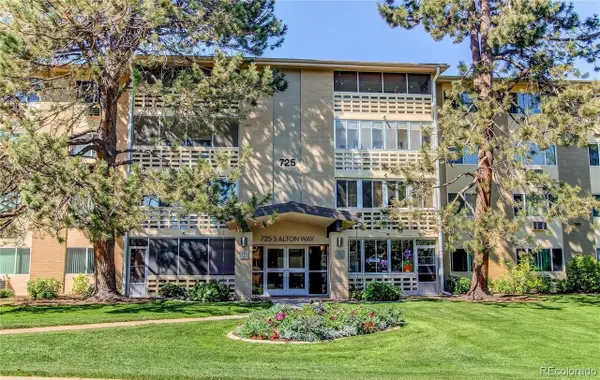 $299,900Active2 beds 2 baths1,200 sq. ft.
$299,900Active2 beds 2 baths1,200 sq. ft.725 S Alton Way #4D, Denver, CO 80247
MLS# 4356155Listed by: BROKERS GUILD REAL ESTATE - New
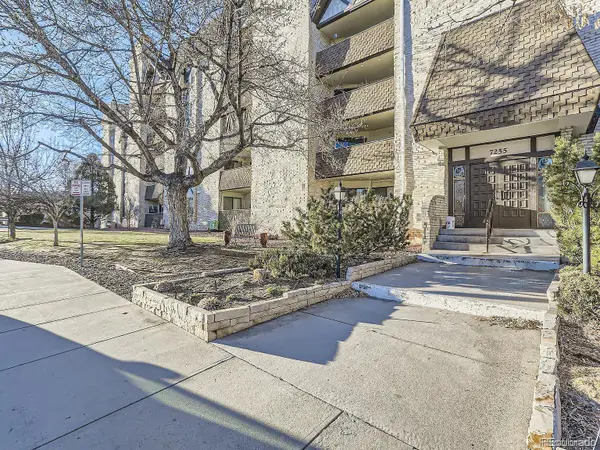 $280,000Active2 beds 2 baths1,318 sq. ft.
$280,000Active2 beds 2 baths1,318 sq. ft.7255 E Quincy Avenue #305, Denver, CO 80237
MLS# 4763519Listed by: LOKATION - Open Sat, 11am to 2pmNew
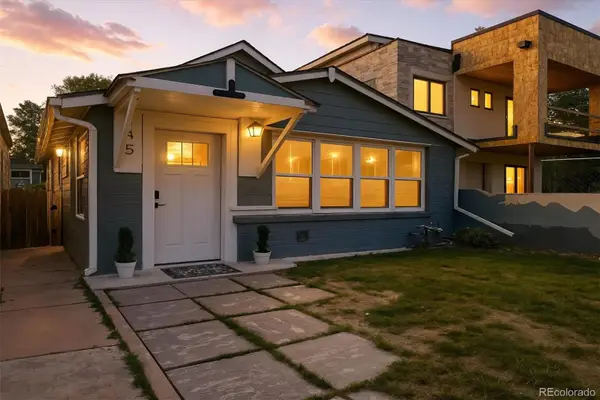 $570,000Active2 beds 2 baths1,125 sq. ft.
$570,000Active2 beds 2 baths1,125 sq. ft.845 N Mariposa Street, Denver, CO 80204
MLS# 9981313Listed by: GUIDE REAL ESTATE - Coming SoonOpen Sat, 11am to 1pm
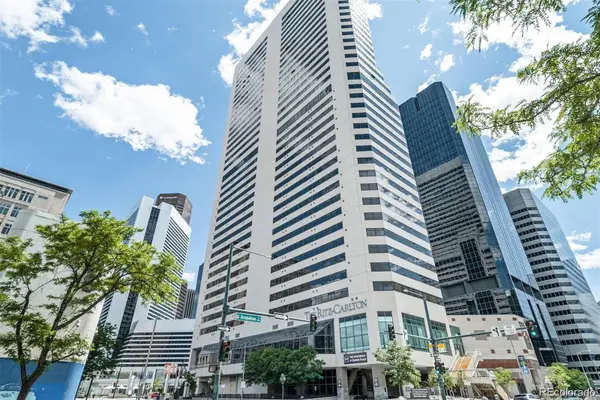 $1,025,000Coming Soon2 beds 3 baths
$1,025,000Coming Soon2 beds 3 baths1891 Curtis Street #1607, Denver, CO 80202
MLS# 3990628Listed by: COLDWELL BANKER GLOBAL LUXURY DENVER - New
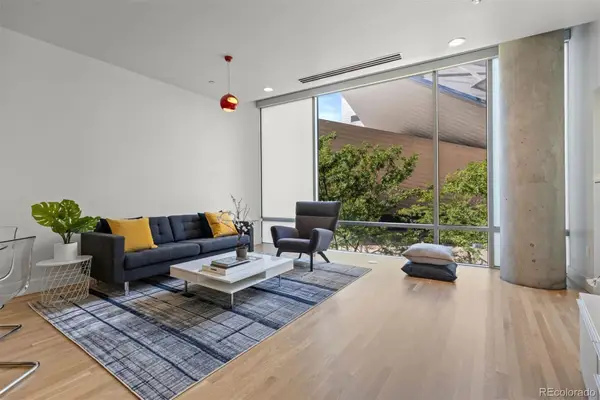 $468,000Active1 beds 1 baths1,121 sq. ft.
$468,000Active1 beds 1 baths1,121 sq. ft.1200 Acoma Street #203, Denver, CO 80204
MLS# 5429227Listed by: LIV SOTHEBY'S INTERNATIONAL REALTY - Coming Soon
 $2,275,000Coming Soon4 beds 5 baths
$2,275,000Coming Soon4 beds 5 baths684 S Gaylord Street, Denver, CO 80209
MLS# 1700259Listed by: MILEHIMODERN
