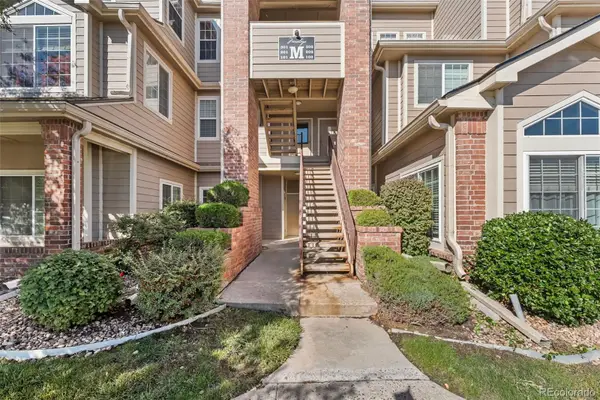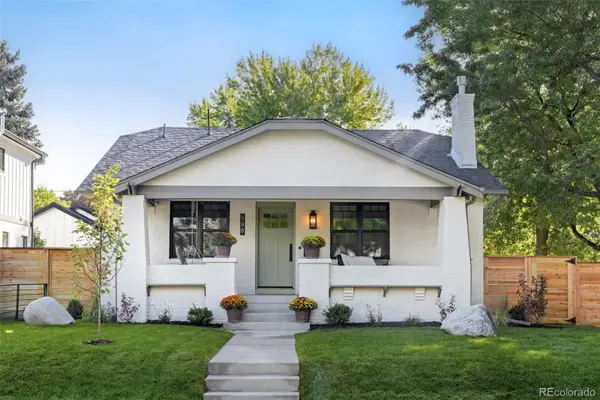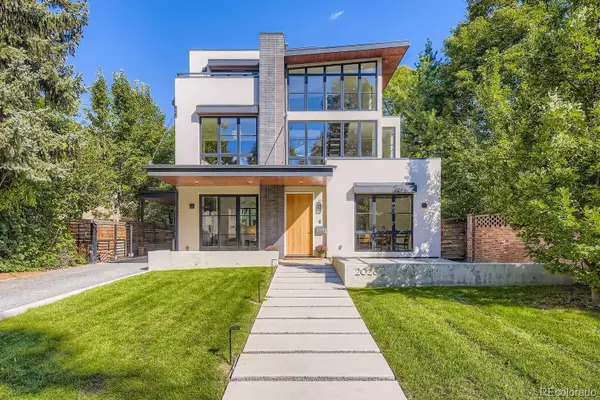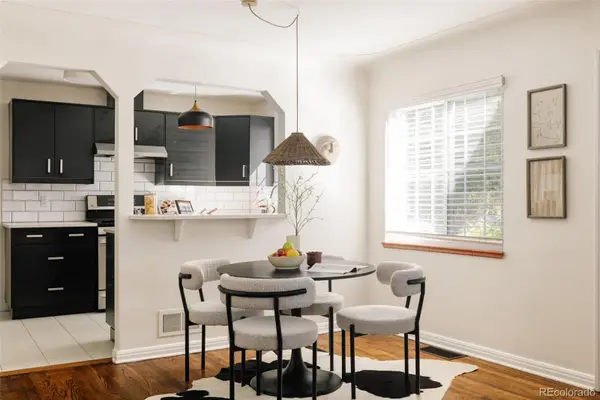1541 Glencoe Street, Denver, CO 80220
Local realty services provided by:ERA Shields Real Estate
Listed by:jessica whitehall3035489421
Office:compass - boulder
MLS#:IR1043044
Source:ML
Price summary
- Price:$1,075,000
- Price per sq. ft.:$373
About this home
OFFERING BUILDER CONCESSIONS TOWARDS RATE BUY DOWN OR CLOSING COSTS. A vibrant lifestyle awaits in South Park Hill-one of Denver's most cherished & sought-after neighborhoods, known for its tree-lined avenues, close proximity to City Park, & seamless blend of urban convenience with neighborhood charm. This newly built duplex redefines modern city living, crowned by a private rooftop deck with sweeping mountain views-a peaceful perch for morning coffee or sunset reflections under painted skies. Step inside to discover a refined, open-concept main level thoughtfully designed for today's lifestyle. Anchored by a sleek gas fireplace, the spacious living room flows effortlessly into a generous dining area & a designer kitchen outfitted with a substantial island, veined quartz countertops, & a full suite of Thermador appliances, including a statement hood & pot filler-crafted for the culinary enthusiast. French doors open to a private, fenced patio & lush grassy yard-ideal for entertaining, unwinding, or letting pets play freely. Upstairs, the second level features a tranquil primary suite with a spa-inspired five-piece bath, soaking tub, & walk-in closet, accompanied by a secondary bedroom, full bath, & a convenient laundry room. The top level offers exceptional flexibility with a bright bonus room, an additional bedroom & bath, & access to the showstopping rooftop deck-a front-row seat to city lights and mountain silhouettes. The finished basement enhances the home's versatility with a spacious media room, fourth bedroom, full bath, & a second laundry area-perfect for hosting guests or multigenerational living. Ideally located just moments from the Denver Zoo, Museum of Nature & Science, Jazz in the Park, & local favorites like Jett Sushi and Lucina, this home connects you to the best of Denver. A two-car garage prewired for EV charging & a home warranty complete this move-in-ready gem. 3D tour/video are of 1543 Glencoe. Listing is 1541 Glencoe; layouts vary slightly. N
Contact an agent
Home facts
- Year built:2025
- Listing ID #:IR1043044
Rooms and interior
- Bedrooms:4
- Total bathrooms:5
- Full bathrooms:2
- Half bathrooms:1
- Living area:2,882 sq. ft.
Heating and cooling
- Cooling:Central Air
- Heating:Forced Air
Structure and exterior
- Roof:Membrane, Metal
- Year built:2025
- Building area:2,882 sq. ft.
- Lot area:0.07 Acres
Schools
- High school:East
- Middle school:Other
- Elementary school:Park Hill
Utilities
- Water:Public
Finances and disclosures
- Price:$1,075,000
- Price per sq. ft.:$373
- Tax amount:$3,244 (2023)
New listings near 1541 Glencoe Street
- New
 $405,000Active2 beds 2 baths1,428 sq. ft.
$405,000Active2 beds 2 baths1,428 sq. ft.7877 E Mississippi Avenue #701, Denver, CO 80238
MLS# 4798331Listed by: KELLER WILLIAMS AVENUES REALTY - New
 $330,000Active2 beds 1 baths974 sq. ft.
$330,000Active2 beds 1 baths974 sq. ft.4760 S Wadsworth Boulevard #M301, Littleton, CO 80123
MLS# 5769857Listed by: SUCCESS REALTY EXPERTS, LLC - New
 $2,130,000Active3 beds 3 baths2,844 sq. ft.
$2,130,000Active3 beds 3 baths2,844 sq. ft.590 S York Street, Denver, CO 80209
MLS# 7897899Listed by: MILEHIMODERN - Coming Soon
 $1,925,000Coming Soon4 beds 4 baths
$1,925,000Coming Soon4 beds 4 baths2026 Ash Street, Denver, CO 80207
MLS# 8848016Listed by: COMPASS - DENVER - Coming SoonOpen Sat, 11am to 1pm
 $779,000Coming Soon3 beds 3 baths
$779,000Coming Soon3 beds 3 baths1512 Larimer Street #30, Denver, CO 80202
MLS# 4161823Listed by: LIV SOTHEBY'S INTERNATIONAL REALTY - Coming SoonOpen Sat, 1:30 to 3pm
 $1,000,000Coming Soon3 beds 2 baths
$1,000,000Coming Soon3 beds 2 baths1320 Grape Street, Denver, CO 80220
MLS# 6993925Listed by: LIV SOTHEBY'S INTERNATIONAL REALTY - Coming SoonOpen Sat, 12:30 to 2:30pm
 $329,000Coming Soon2 beds 2 baths
$329,000Coming Soon2 beds 2 baths4896 S Dudley Street #9-10, Littleton, CO 80123
MLS# 8953737Listed by: KELLER WILLIAMS ADVANTAGE REALTY LLC - New
 $683,000Active3 beds 2 baths1,079 sq. ft.
$683,000Active3 beds 2 baths1,079 sq. ft.4435 Zenobia Street, Denver, CO 80212
MLS# 7100611Listed by: HATCH REALTY, LLC - New
 $9,950Active0 Acres
$9,950Active0 Acres2020 Arapahoe Street #P37, Denver, CO 80205
MLS# IR1044668Listed by: LEVEL REAL ESTATE  $529,000Active3 beds 2 baths1,658 sq. ft.
$529,000Active3 beds 2 baths1,658 sq. ft.1699 S Canosa Court, Denver, CO 80219
MLS# 1709600Listed by: GUIDE REAL ESTATE
