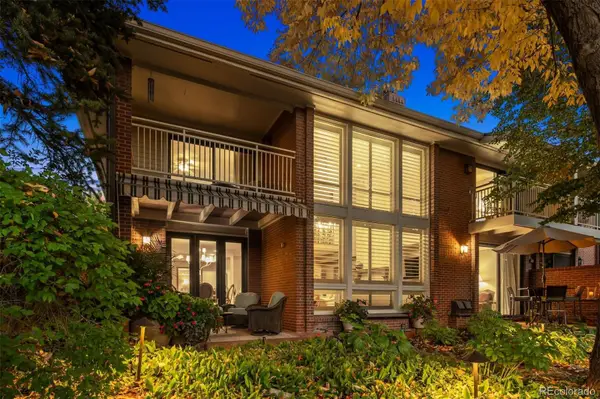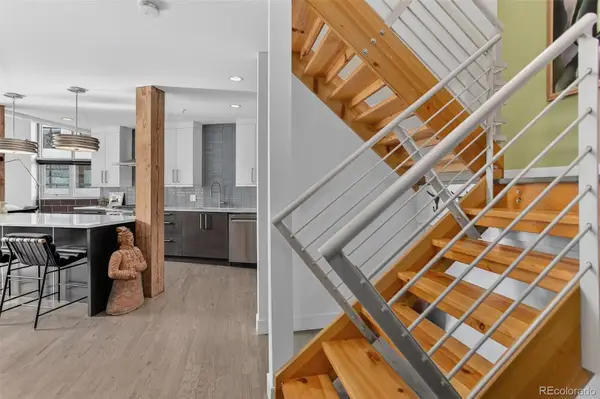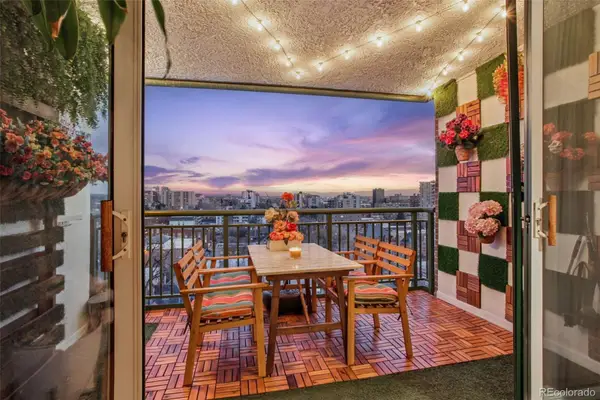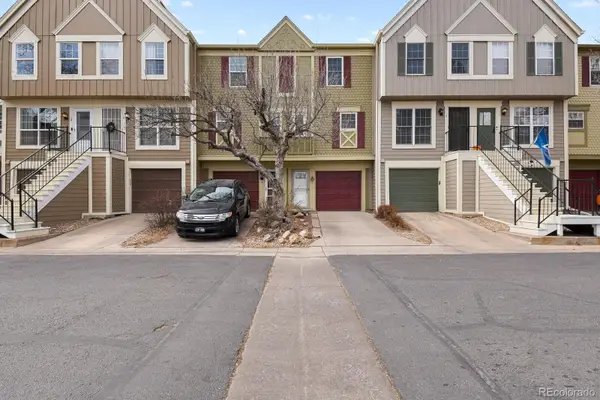15475 Andrews Drive #301, Denver, CO 80239
Local realty services provided by:RONIN Real Estate Professionals ERA Powered
15475 Andrews Drive #301,Denver, CO 80239
$280,000
- 2 Beds
- 2 Baths
- - sq. ft.
- Condominium
- Sold
Listed by: jackie yostJACKIEYOO@YAHOO.COM,303-903-9140
Office: your castle real estate inc
MLS#:9440519
Source:ML
Sorry, we are unable to map this address
Price summary
- Price:$280,000
- Monthly HOA dues:$620
About this home
Designer-Owned Corner Unit with Stunning Upgrades and City Views. Move-in ready.
“This home qualifies for a $7500 grant that can be used for down payment, as well as an additional credit for closing costs”
This beautifully updated, designer-owned home is filled with natural light and elegant finishes. Perfectly located near DIA, shopping, dining, and with easy highway access, this is one of the prettiest units in the building.
Enjoy the convenience of two underground parking spaces, one ideally located right next to the elevator that brings you directly to your floor and next to your door.
Inside, the spacious open floor plan with 10-foot ceilings features luxury vinyl plank flooring throughout, LED lighting, and a large foyer with ample storage. The modern kitchen boasts quartz countertops and stylish finishes. Both bathrooms were completely updated with marble countertops, soft-close cabinetry, new sinks, faucets, and toilets.
The primary suite offers mountain and city views, abundant natural light, a walk-in closet, a second closet, and a luxurious ensuite bathroom with two sinks and marble finishes. Enjoy the soaking tub and shower combo. The second bedroom, located across the living area for added privacy, also features its own ensuite bath—ideal for guests or a roommate setup.
Relax on your private balcony and take in the mountain and city views. Additional highlights include a new hot water tank, HOA-covered water, and excellent sound insulation thanks to gypcrete floors and double-stud walls. The building includes a private park on-site and a community park across the street, perfect for pets or outdoor enjoyment.
This light-filled, corner-unit condo combines style, comfort, and convenience—truly move-in ready! Seller is paying the special assessment, which will include new carpet and paint throughout the common areas. Your HOA fee covers gas, heat, and water.
Contact an agent
Home facts
- Year built:2001
- Listing ID #:9440519
Rooms and interior
- Bedrooms:2
- Total bathrooms:2
- Full bathrooms:1
Heating and cooling
- Cooling:Central Air
- Heating:Hot Water
Structure and exterior
- Roof:Composition
- Year built:2001
Schools
- High school:North
- Middle school:Strive GVR
- Elementary school:Lena Archuleta
Utilities
- Water:Public
- Sewer:Public Sewer
Finances and disclosures
- Price:$280,000
- Tax amount:$1,994 (2024)
New listings near 15475 Andrews Drive #301
- Coming Soon
 $575,000Coming Soon3 beds 3 baths
$575,000Coming Soon3 beds 3 baths2362 Xanthia Way, Denver, CO 80238
MLS# 2507775Listed by: RE/MAX ALLIANCE - New
 $217,000Active2 beds 2 baths943 sq. ft.
$217,000Active2 beds 2 baths943 sq. ft.10150 E Virginia Avenue #4-108, Denver, CO 80247
MLS# 2950679Listed by: TRUE BLUE REALTY LLC - New
 $499,950Active3 beds 3 baths2,546 sq. ft.
$499,950Active3 beds 3 baths2,546 sq. ft.20372 E 40th Place, Denver, CO 80249
MLS# 3206992Listed by: KELLER WILLIAMS DTC - New
 $565,000Active5 beds 2 baths3,124 sq. ft.
$565,000Active5 beds 2 baths3,124 sq. ft.2906 S Stuart Street, Denver, CO 80236
MLS# 3737764Listed by: D TOWN LISTINGS - New
 $285,000Active1 beds 1 baths679 sq. ft.
$285,000Active1 beds 1 baths679 sq. ft.777 N Washington Street #201, Denver, CO 80203
MLS# 4467791Listed by: HOMESMART - New
 $199,900Active2 beds 1 baths945 sq. ft.
$199,900Active2 beds 1 baths945 sq. ft.9300 E Center Avenue #2B, Denver, CO 80247
MLS# 6595359Listed by: MADISON & COMPANY PROPERTIES - Coming Soon
 $2,175,000Coming Soon4 beds 6 baths
$2,175,000Coming Soon4 beds 6 baths2800 S University Boulevard #29, Denver, CO 80210
MLS# 8219873Listed by: LIV SOTHEBY'S INTERNATIONAL REALTY - Coming Soon
 $765,000Coming Soon2 beds 2 baths
$765,000Coming Soon2 beds 2 baths1050 Cherokee Street #407, Denver, CO 80204
MLS# 6376339Listed by: COLDWELL BANKER REALTY 24 - Coming Soon
 $374,900Coming Soon1 beds 1 baths
$374,900Coming Soon1 beds 1 baths550 E 12th Avenue #1205, Denver, CO 80203
MLS# 7082262Listed by: WISDOM REAL ESTATE - New
 $309,995Active2 beds 2 baths1,298 sq. ft.
$309,995Active2 beds 2 baths1,298 sq. ft.1811 S Quebec Way #9, Denver, CO 80231
MLS# 9289071Listed by: YOUR CASTLE REAL ESTATE INC

