1551 Larimer Street #1106, Denver, CO 80202
Local realty services provided by:ERA Teamwork Realty
1551 Larimer Street #1106,Denver, CO 80202
$625,000
- 2 Beds
- 2 Baths
- 1,351 sq. ft.
- Condominium
- Active
Listed by:eriko monlouiseriko.monlouis@kw.com,716-445-5567
Office:keller williams integrity real estate llc.
MLS#:2060108
Source:ML
Price summary
- Price:$625,000
- Price per sq. ft.:$462.62
- Monthly HOA dues:$1,002
About this home
MOTIVATED SELLER – BRING YOUR OFFERS!
Live where the action is! Overlooking vibrant Larimer Street and all its festivities, this stunning 2-bedroom, 2-bathroom condo—with TWO deeded parking spots—puts you right in the heart of downtown Denver. Wake up to sweeping city views, soak in sunlight from floor-to-ceiling windows, and step outside to everything that makes Denver pulse: Coors Field, award-winning restaurants, chic boutiques, and buzzing nightlife—all just steps from your front door.
Inside, enjoy a sleek turn-key unit with modern updates, open-concept living, and generously sized bedrooms that combine style with comfort.
Resort-style amenities make everyday living feel like a getaway: unwind in the year-round heated pool, hit the tennis courts, soak in the hot tub, or host unforgettable nights in the brand-new clubhouse.
Whether you're looking for a vibrant city home, a weekend escape, or a high-demand investment, this condo delivers luxury, lifestyle, and location like no other.
Don’t miss this chance—schedule your private tour today!
Contact an agent
Home facts
- Year built:1979
- Listing ID #:2060108
Rooms and interior
- Bedrooms:2
- Total bathrooms:2
- Full bathrooms:1
- Living area:1,351 sq. ft.
Heating and cooling
- Cooling:Central Air
- Heating:Forced Air
Structure and exterior
- Roof:Composition, Membrane
- Year built:1979
- Building area:1,351 sq. ft.
Schools
- High school:West
- Middle school:West Leadership
- Elementary school:Greenlee
Utilities
- Water:Public
- Sewer:Public Sewer
Finances and disclosures
- Price:$625,000
- Price per sq. ft.:$462.62
- Tax amount:$3,179 (2023)
New listings near 1551 Larimer Street #1106
- Coming Soon
 $5,250,000Coming Soon3 beds 4 baths
$5,250,000Coming Soon3 beds 4 baths1133 14th Street #4050, Denver, CO 80202
MLS# 1845088Listed by: KENTWOOD REAL ESTATE CHERRY CREEK - New
 $479,998Active1 beds 2 baths1,015 sq. ft.
$479,998Active1 beds 2 baths1,015 sq. ft.2560 Blake Street #205, Denver, CO 80205
MLS# 3496118Listed by: HOMESMART REALTY - New
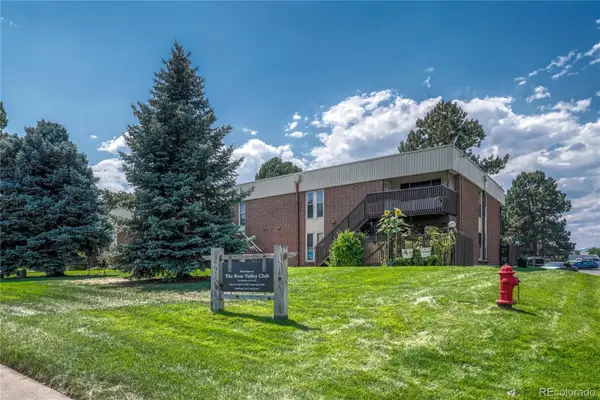 $212,000Active2 beds 1 baths831 sq. ft.
$212,000Active2 beds 1 baths831 sq. ft.3663 S Sheridan Boulevard #A9, Denver, CO 80235
MLS# 3930479Listed by: SHIFT REAL ESTATE LLC - New
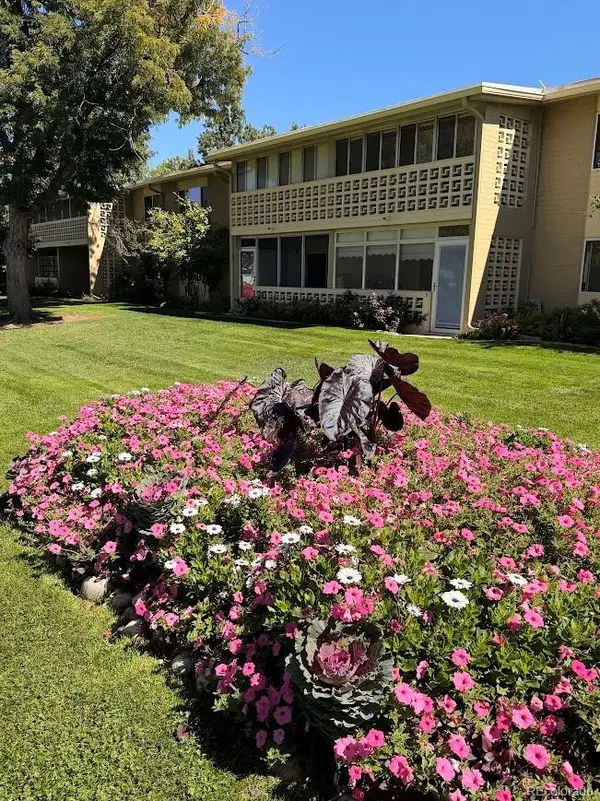 $150,000Active1 beds 1 baths855 sq. ft.
$150,000Active1 beds 1 baths855 sq. ft.710 S Clinton Street #7A, Denver, CO 80247
MLS# 6041504Listed by: DENVER REALTY AND HOMES - Coming SoonOpen Sat, 11am to 1pm
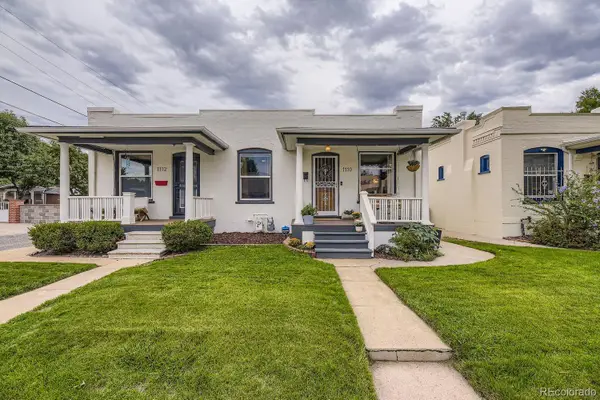 $565,000Coming Soon2 beds 1 baths
$565,000Coming Soon2 beds 1 baths1110 E 4th Avenue, Denver, CO 80218
MLS# 7679696Listed by: THRIVE REAL ESTATE GROUP - Coming Soon
 $365,000Coming Soon2 beds 1 baths
$365,000Coming Soon2 beds 1 baths951 N Corona Street #5, Denver, CO 80218
MLS# 8144522Listed by: EXP REALTY, LLC - New
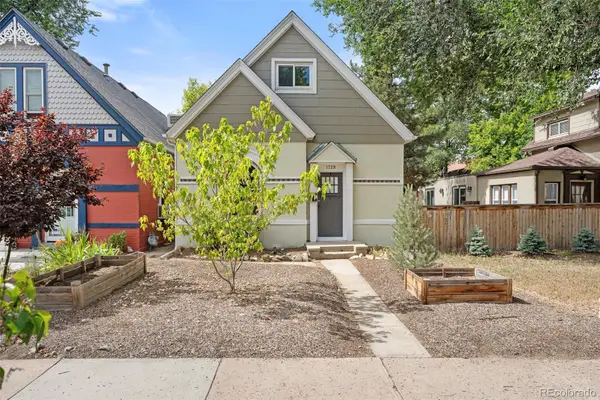 $695,000Active2 beds 1 baths1,297 sq. ft.
$695,000Active2 beds 1 baths1,297 sq. ft.1729 S Logan Street, Denver, CO 80210
MLS# 9220350Listed by: CORCORAN PERRY & CO. - New
 $400,000Active2 beds 1 baths734 sq. ft.
$400,000Active2 beds 1 baths734 sq. ft.4460 Sheridan Boulevard, Denver, CO 80212
MLS# 9504919Listed by: PAK HOME REALTY - New
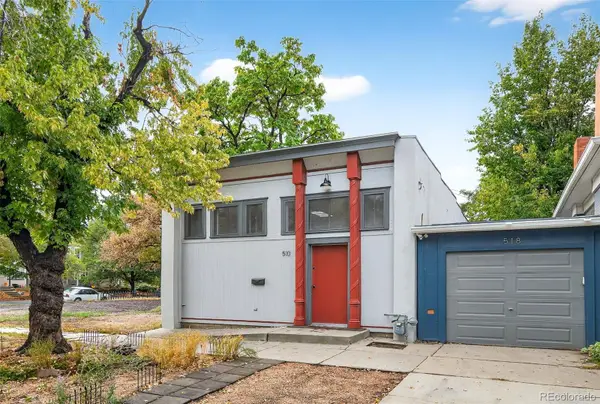 $520,000Active1 beds 1 baths1,012 sq. ft.
$520,000Active1 beds 1 baths1,012 sq. ft.510 W 4th Avenue, Denver, CO 80223
MLS# 9902860Listed by: COMPASS - DENVER - Open Sat, 1 to 3pmNew
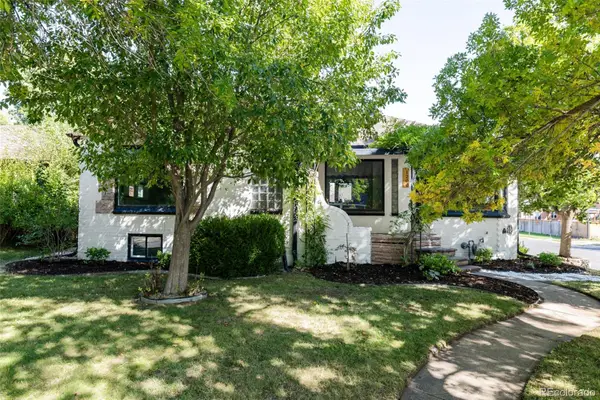 $825,000Active4 beds 2 baths2,470 sq. ft.
$825,000Active4 beds 2 baths2,470 sq. ft.1200 Dahlia Street, Denver, CO 80220
MLS# 1609853Listed by: COMPASS - DENVER
