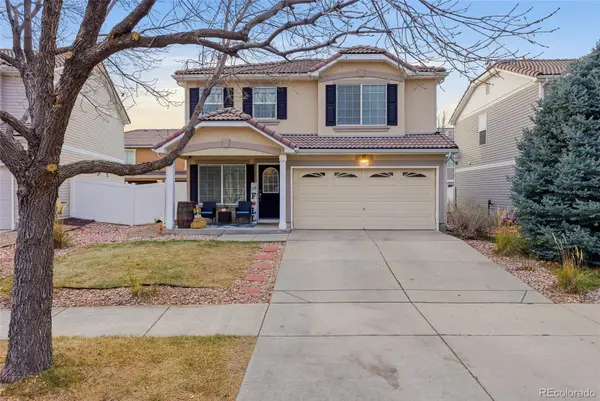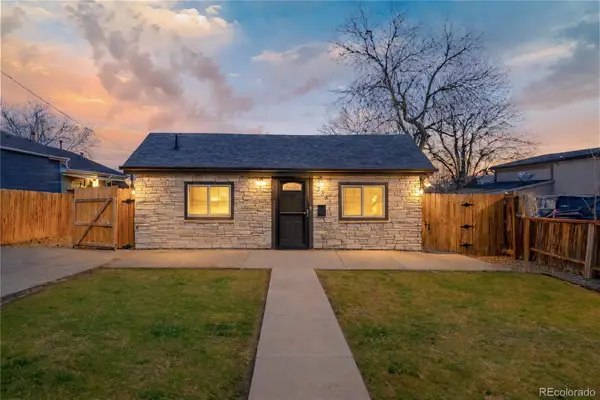1551 Larimer Street #1206, Denver, CO 80202
Local realty services provided by:ERA New Age
Listed by: greg nelson303-507-4865
Office: your castle real estate inc
MLS#:5247224
Source:ML
Price summary
- Price:$615,000
- Price per sq. ft.:$455.22
- Monthly HOA dues:$1,002
About this home
*Up to $10k in seller concessions* Call for more details.
Welcome to luxury high-rise living in the heart of Downtown Denver. This spacious 2-bedroom, 2-bath condominium offers approximately 1,351 sq ft of comfortable urban living with expansive city and mountain views with modern updates.
The open-concept living and dining areas create a bright, versatile space for entertaining or relaxing. The primary suite features an ensuite bath and generous closet space, while the second bedroom is ideal for guests or a home office. The unit includes in-unit laundry and all appliances for your convenience.
Enjoy resort-style amenities at Larimer Place, including 24-hour concierge and security, heated outdoor pool with cabanas, tennis court, fitness center, steam room and sauna, BBQ grilling area, and secure underground parking.
Situated just steps from Larimer Square, Union Station, and Denver’s best dining and nightlife, this full-service building offers the ultimate in low-maintenance, lock-and-leave city living.
The unit is occupied, but sparsely decorated, so it can be vacated quickly.
Contact an agent
Home facts
- Year built:1979
- Listing ID #:5247224
Rooms and interior
- Bedrooms:2
- Total bathrooms:2
- Living area:1,351 sq. ft.
Heating and cooling
- Cooling:Central Air
- Heating:Baseboard, Electric
Structure and exterior
- Year built:1979
- Building area:1,351 sq. ft.
Schools
- High school:West
- Middle school:West Leadership
- Elementary school:Greenlee
Utilities
- Water:Public
- Sewer:Community Sewer
Finances and disclosures
- Price:$615,000
- Price per sq. ft.:$455.22
- Tax amount:$3,277 (2024)
New listings near 1551 Larimer Street #1206
- New
 $140,000Active1 beds 1 baths763 sq. ft.
$140,000Active1 beds 1 baths763 sq. ft.7755 E Quincy Avenue #206A4, Denver, CO 80237
MLS# 1785942Listed by: LIV SOTHEBY'S INTERNATIONAL REALTY - New
 $960,000Active4 beds 4 baths3,055 sq. ft.
$960,000Active4 beds 4 baths3,055 sq. ft.185 Pontiac Street, Denver, CO 80220
MLS# 3360267Listed by: COMPASS - DENVER - New
 $439,000Active3 beds 3 baths1,754 sq. ft.
$439,000Active3 beds 3 baths1,754 sq. ft.5567 Netherland Court, Denver, CO 80249
MLS# 3384837Listed by: PAK HOME REALTY - New
 $399,900Active2 beds 1 baths685 sq. ft.
$399,900Active2 beds 1 baths685 sq. ft.3381 W Center Avenue, Denver, CO 80219
MLS# 8950370Listed by: LOKATION REAL ESTATE - New
 $443,155Active3 beds 3 baths1,410 sq. ft.
$443,155Active3 beds 3 baths1,410 sq. ft.22649 E 47th Drive, Aurora, CO 80019
MLS# 3217720Listed by: LANDMARK RESIDENTIAL BROKERAGE - New
 $375,000Active2 beds 2 baths939 sq. ft.
$375,000Active2 beds 2 baths939 sq. ft.1709 W Asbury Avenue, Denver, CO 80223
MLS# 3465454Listed by: CITY PARK REALTY LLC - New
 $845,000Active4 beds 3 baths1,746 sq. ft.
$845,000Active4 beds 3 baths1,746 sq. ft.1341 Eudora Street, Denver, CO 80220
MLS# 7798884Listed by: LOKATION REAL ESTATE - Open Sat, 3am to 5pmNew
 $535,000Active4 beds 2 baths2,032 sq. ft.
$535,000Active4 beds 2 baths2,032 sq. ft.1846 S Utica Street, Denver, CO 80219
MLS# 3623128Listed by: GUIDE REAL ESTATE - New
 $340,000Active2 beds 3 baths1,102 sq. ft.
$340,000Active2 beds 3 baths1,102 sq. ft.1811 S Quebec Way #82, Denver, CO 80231
MLS# 5336816Listed by: COLDWELL BANKER REALTY 24 - Open Sat, 12 to 2pmNew
 $464,900Active2 beds 1 baths768 sq. ft.
$464,900Active2 beds 1 baths768 sq. ft.754 Dahlia Street, Denver, CO 80220
MLS# 6542641Listed by: RE-ASSURANCE HOMES
