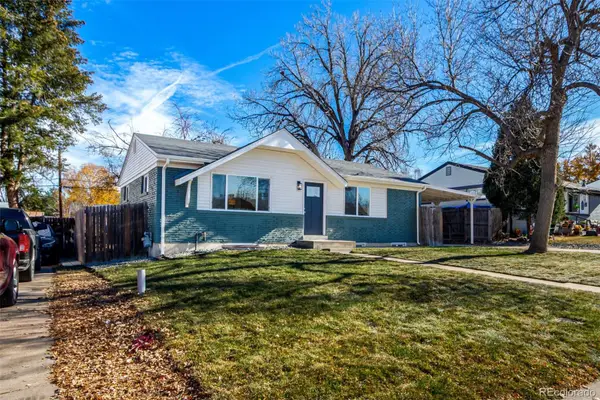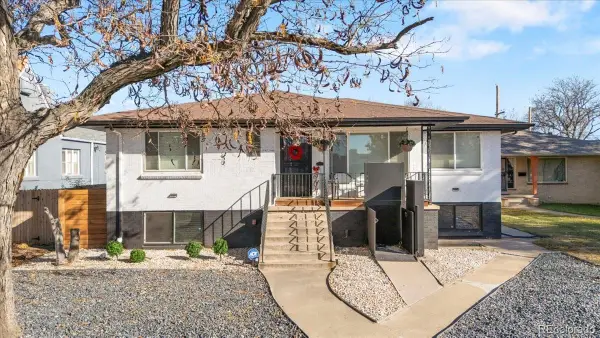1551 Uinta Street, Denver, CO 80220
Local realty services provided by:RONIN Real Estate Professionals ERA Powered
1551 Uinta Street,Denver, CO 80220
$2,200,000
- 16 Beds
- 12 Baths
- 6,136 sq. ft.
- Multi-family
- Active
Listed by: omari robinsonomari@redthomes.com,734-255-7671
Office: redt llc.
MLS#:2089265
Source:ML
Price summary
- Price:$2,200,000
- Price per sq. ft.:$358.54
About this home
4 new LEED Gold homes, 2 duplexes, offered at a discount, check out sales at 1561, 1565, 1571, 1575, & 1581 Uinta as comps. These homes are leased and performing rentals. We can sell anywhere between 1-4 of these homes and have other packages available. Call us for more details and info on our other package deals.
The all-electric, energy-efficient design means lower utility bills, a greener environment, and clean indoor air to provide a healthier home for you and your family. These high-end home has 4 bedrooms & 3 bathrooms. The kitchen features brand-new Samsung appliances and stainless steel plumbing fixtures along with Kronospan cabinetry and quartz countertops.
There is a 2nd-floor laundry/utility room as well. Outside you will have a front porch, as well as a backyard which includes a large 1-car garage with electric vehicle charging pre-wired into the garages. In the East Colfax neighborhood you can immerse yourself in all that the city has to offer, including some of Denver’s most iconic music venues, endless options for restaurants, gyms, art studios, and anything else this urban edge location has to offer.
Contact an agent
Home facts
- Year built:2023
- Listing ID #:2089265
Rooms and interior
- Bedrooms:16
- Total bathrooms:12
- Living area:6,136 sq. ft.
Heating and cooling
- Cooling:Central Air
- Heating:Floor Furnace
Structure and exterior
- Roof:Composition
- Year built:2023
- Building area:6,136 sq. ft.
Schools
- High school:George Washington
- Middle school:Hill
- Elementary school:Montclair
Utilities
- Sewer:Public Sewer
Finances and disclosures
- Price:$2,200,000
- Price per sq. ft.:$358.54
- Tax amount:$8,000 (2023)
New listings near 1551 Uinta Street
- Coming Soon
 $575,000Coming Soon3 beds 2 baths
$575,000Coming Soon3 beds 2 baths1531 S Leyden Street, Denver, CO 80224
MLS# 2716612Listed by: REAL BROKER, LLC DBA REAL - New
 $585,000Active4 beds 2 baths3,692 sq. ft.
$585,000Active4 beds 2 baths3,692 sq. ft.7055 E 3rd Avenue, Denver, CO 80220
MLS# 3157249Listed by: KENTWOOD REAL ESTATE CHERRY CREEK - New
 $440,000Active2 beds 1 baths1,359 sq. ft.
$440,000Active2 beds 1 baths1,359 sq. ft.5040 Elm Court, Denver, CO 80221
MLS# 3788415Listed by: KELLER WILLIAMS INTEGRITY REAL ESTATE LLC - New
 $400,000Active2 beds 1 baths1,064 sq. ft.
$400,000Active2 beds 1 baths1,064 sq. ft.3563 Leyden Street, Denver, CO 80207
MLS# 4404424Listed by: KELLER WILLIAMS REALTY URBAN ELITE - New
 $717,800Active3 beds 4 baths2,482 sq. ft.
$717,800Active3 beds 4 baths2,482 sq. ft.8734 Martin Luther King Boulevard, Denver, CO 80238
MLS# 6313682Listed by: EQUITY COLORADO REAL ESTATE - New
 $535,000Active4 beds 3 baths1,992 sq. ft.
$535,000Active4 beds 3 baths1,992 sq. ft.1760 S Dale Court, Denver, CO 80219
MLS# 7987632Listed by: COMPASS - DENVER - New
 $999,000Active6 beds 4 baths2,731 sq. ft.
$999,000Active6 beds 4 baths2,731 sq. ft.4720 Federal Boulevard, Denver, CO 80211
MLS# 4885779Listed by: KELLER WILLIAMS REALTY URBAN ELITE - New
 $559,900Active2 beds 1 baths920 sq. ft.
$559,900Active2 beds 1 baths920 sq. ft.4551 Utica Street, Denver, CO 80212
MLS# 2357508Listed by: HETER AND COMPANY INC - New
 $2,600,000Active5 beds 6 baths7,097 sq. ft.
$2,600,000Active5 beds 6 baths7,097 sq. ft.9126 E Wesley Avenue, Denver, CO 80231
MLS# 6734740Listed by: EXP REALTY, LLC - New
 $799,000Active3 beds 4 baths1,759 sq. ft.
$799,000Active3 beds 4 baths1,759 sq. ft.1236 Quitman Street, Denver, CO 80204
MLS# 8751708Listed by: KELLER WILLIAMS REALTY DOWNTOWN LLC
